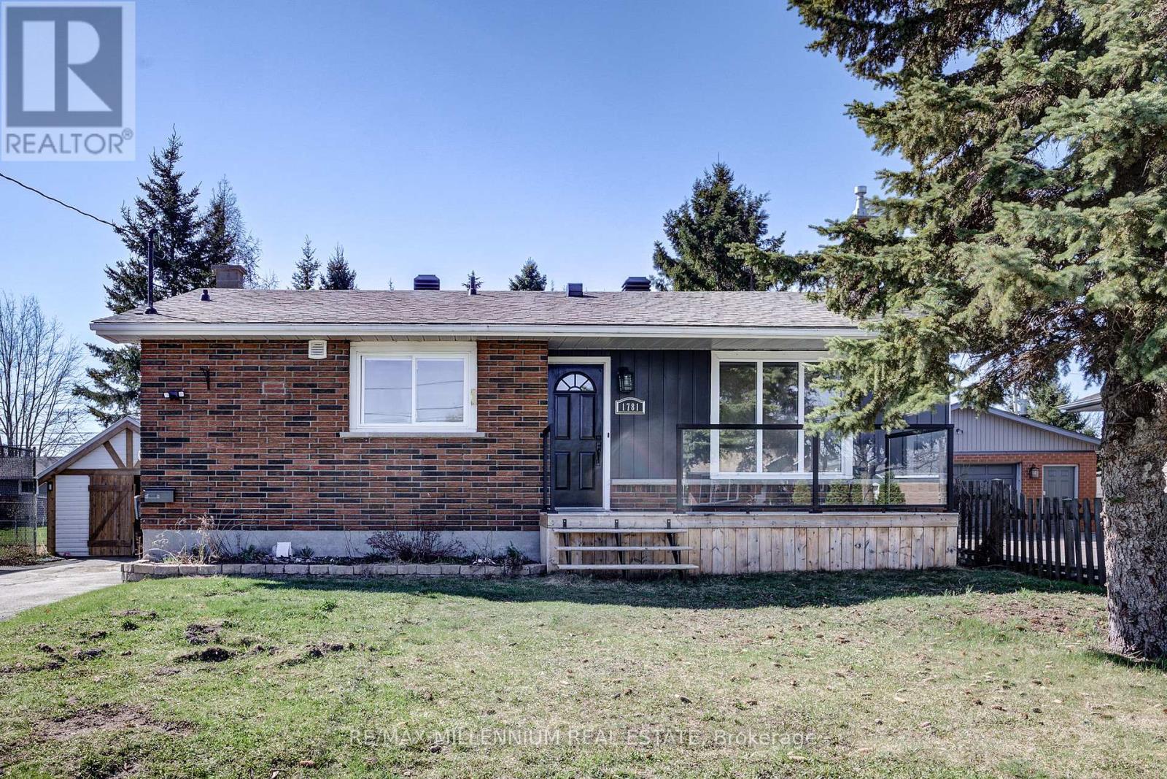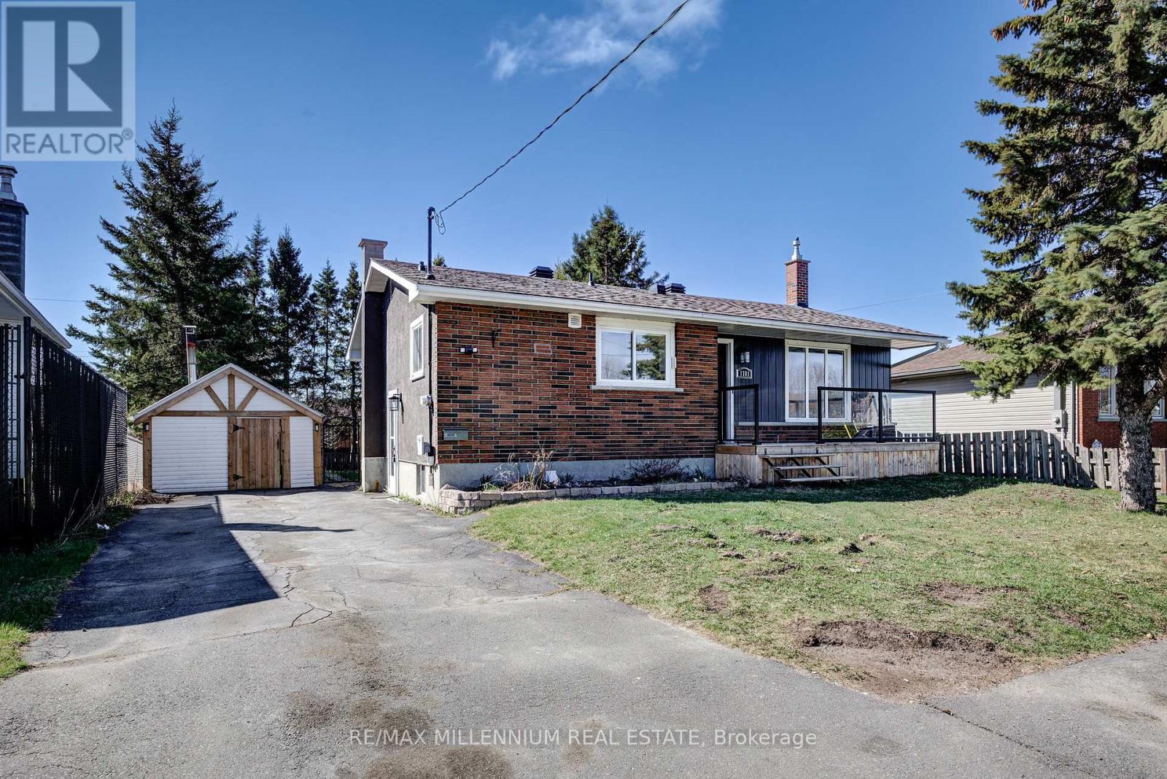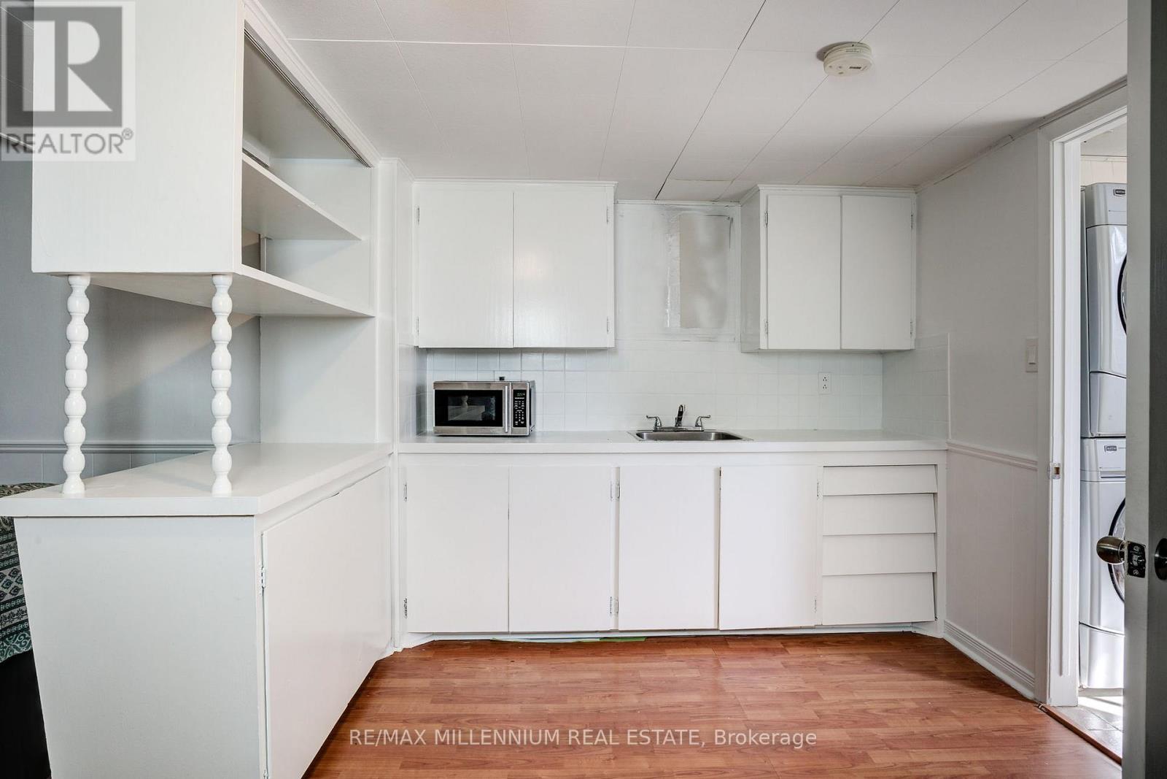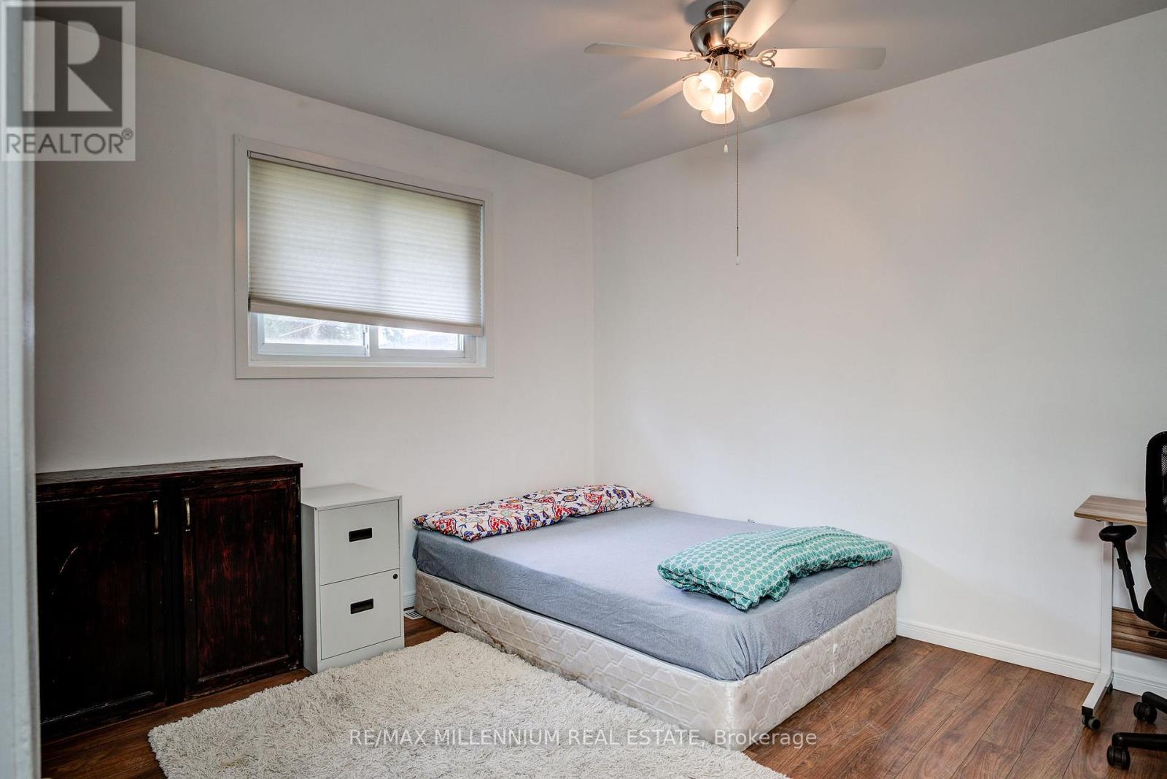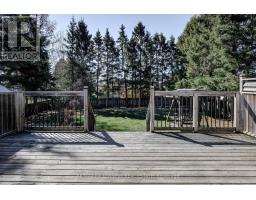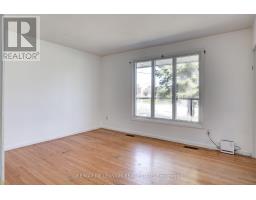1781 Madison Avenue Sudbury Remote Area, Ontario P3A 2P1
$549,900
Discover the perfect blend of comfort, convenience, and value in this beautifully maintained 3-bedroom home, located just minutes from the college. Perfect for families, this property offers the added bonus of a self-contained 1-bedroom basement apartment an excellent opportunity to offset mortgage or living expenses.Step inside to find a bright, updated kitchen with modern finishes, ideal for cooking and entertaining. The home has been thoughtfully upgraded with brand-new heat pumps, replacing the traditional furnace for improved energy efficiency and significantly lower heating costs. An additional energy-saving feature, the energy buster,further reduces your monthly electricity bill.The backyard comes with a sauna perfect for unwinding after a long day. With its income-generating suite, efficient upgrades, and standout amenities, this charming home offers everything your family needs. 12x20 deck with awning and patio doors. 12x18 detached workshop. (id:50886)
Property Details
| MLS® Number | X12130978 |
| Property Type | Single Family |
| Equipment Type | None |
| Parking Space Total | 4 |
| Rental Equipment Type | None |
Building
| Bathroom Total | 2 |
| Bedrooms Above Ground | 3 |
| Bedrooms Below Ground | 1 |
| Bedrooms Total | 4 |
| Age | 31 To 50 Years |
| Amenities | Fireplace(s) |
| Appliances | Central Vacuum, Dishwasher, Dryer, Microwave, Hood Fan, Stove, Washer, Refrigerator |
| Architectural Style | Bungalow |
| Basement Development | Finished |
| Basement Type | Full (finished) |
| Construction Style Attachment | Detached |
| Cooling Type | Central Air Conditioning |
| Exterior Finish | Brick, Stucco |
| Fireplace Present | Yes |
| Foundation Type | Concrete |
| Heating Fuel | Natural Gas |
| Heating Type | Heat Pump |
| Stories Total | 1 |
| Size Interior | 700 - 1,100 Ft2 |
| Type | House |
| Utility Water | Municipal Water |
Parking
| No Garage |
Land
| Acreage | No |
| Sewer | Sanitary Sewer |
| Size Depth | 130 Ft |
| Size Frontage | 50 Ft |
| Size Irregular | 50 X 130 Ft |
| Size Total Text | 50 X 130 Ft |
| Zoning Description | R1 - 5 |
Rooms
| Level | Type | Length | Width | Dimensions |
|---|---|---|---|---|
| Lower Level | Recreational, Games Room | Measurements not available | ||
| Lower Level | Bedroom 4 | Measurements not available | ||
| Lower Level | Kitchen | Measurements not available | ||
| Lower Level | Bathroom | Measurements not available | ||
| Main Level | Kitchen | Measurements not available | ||
| Main Level | Living Room | Measurements not available | ||
| Main Level | Bedroom | Measurements not available | ||
| Main Level | Primary Bedroom | Measurements not available | ||
| Main Level | Bedroom 3 | Measurements not available | ||
| Main Level | Bedroom 2 | Measurements not available |
Utilities
| Cable | Installed |
| Electricity | Installed |
| Sewer | Installed |
https://www.realtor.ca/real-estate/28274755/1781-madison-avenue-sudbury-remote-area
Contact Us
Contact us for more information
Shradha Chopra
Salesperson
www.choprarealestate.ca/
www.facebook.com/choprarealestate.ca
twitter.com/choprarealestat
81 Zenway Blvd #25
Woodbridge, Ontario L4H 0S5
(905) 265-2200
(905) 265-2203

