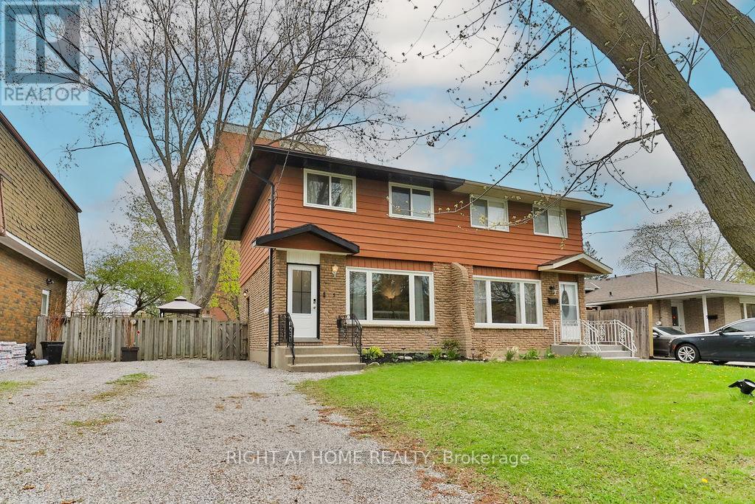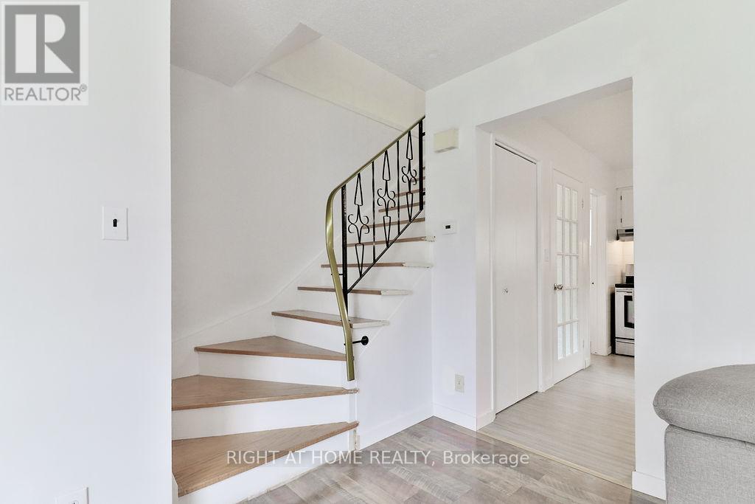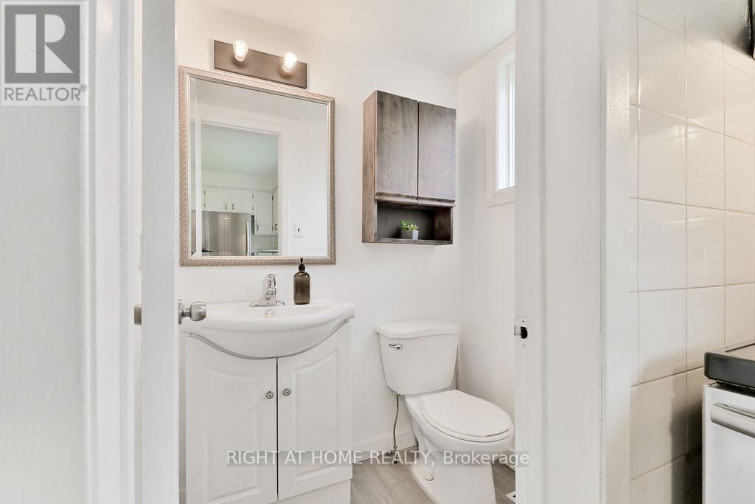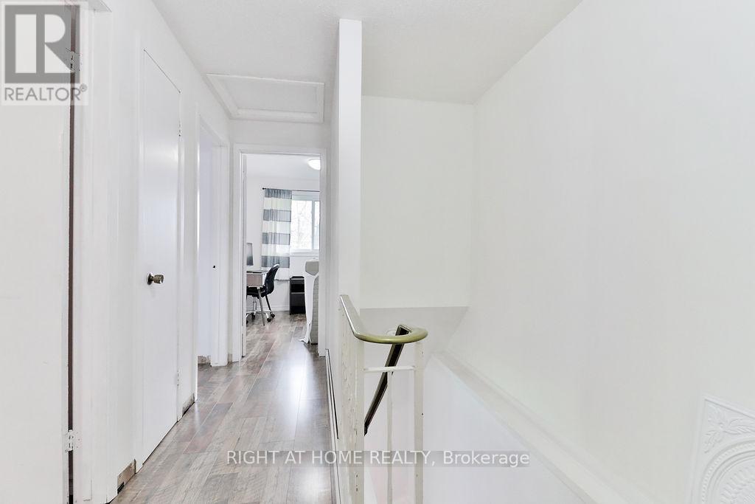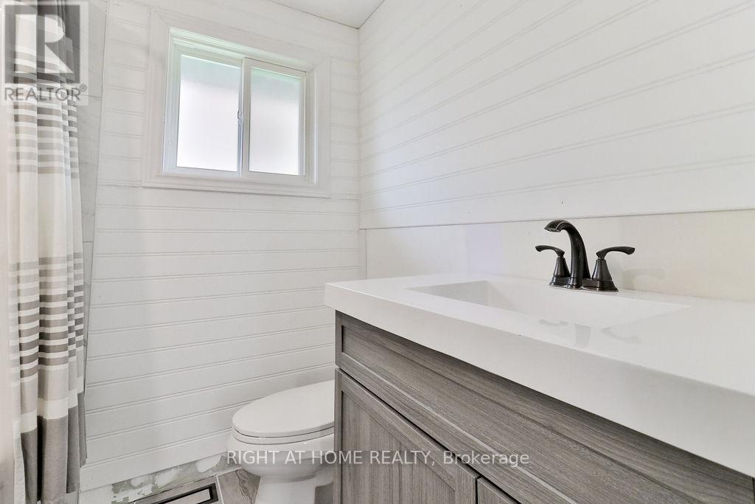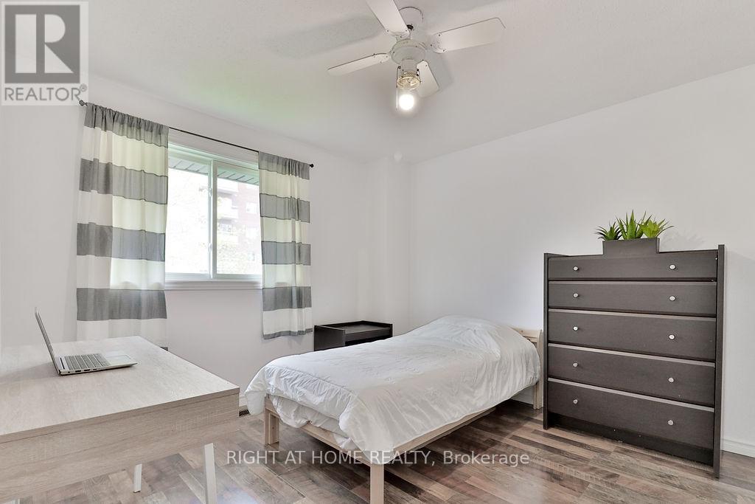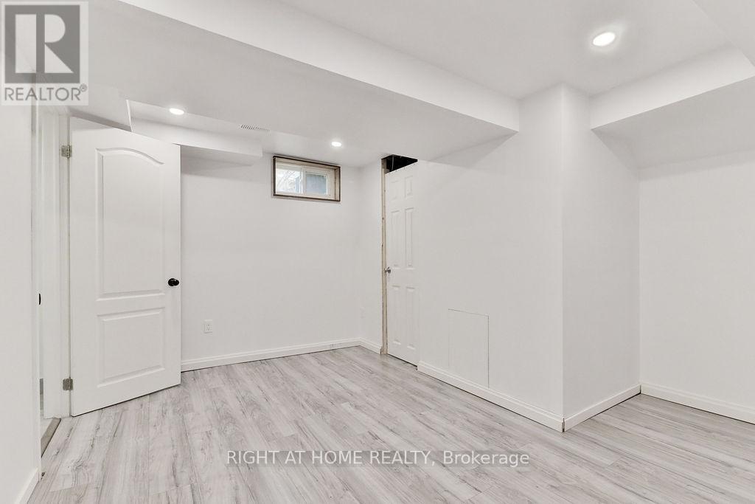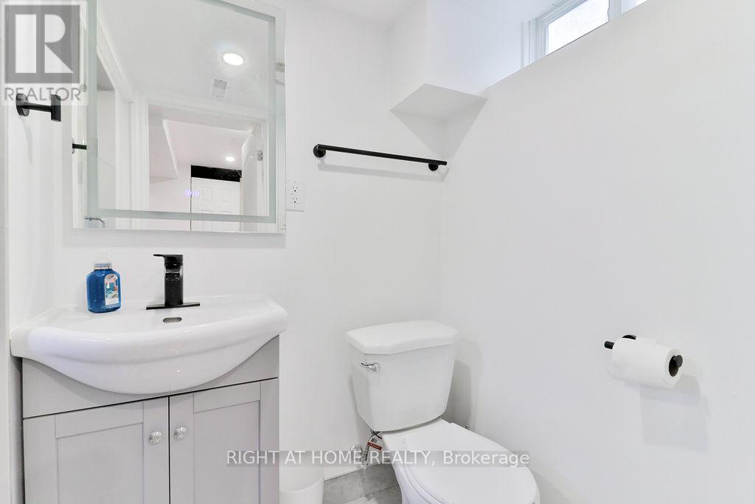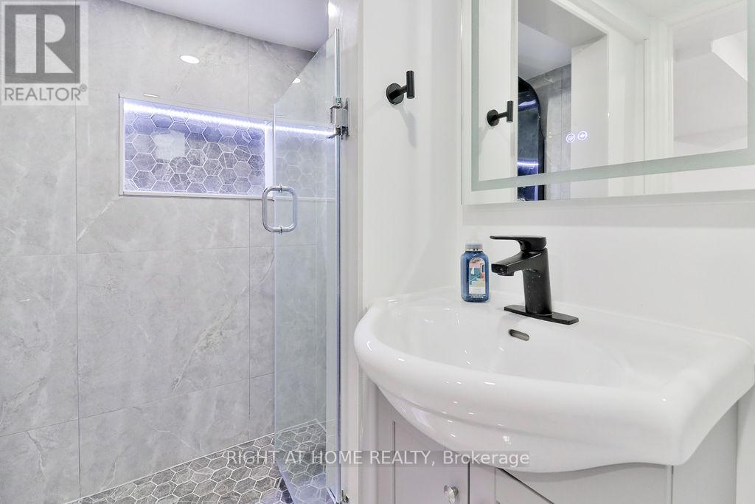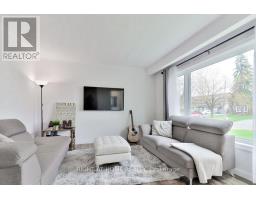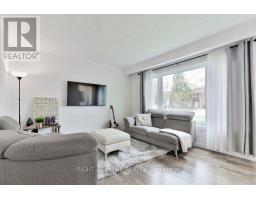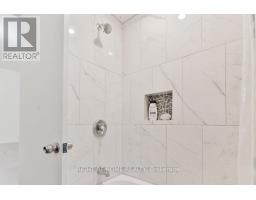5 Prince Paul Crescent St. Catharines, Ontario L2N 3A8
$539,000
Renovated from top to bottom, this stylish 3-bedroom, 3-bath semi-detached home is located on a quiet, family-friendly crescent in St. Catharines desirable north end. The main floor features an updated kitchen with stainless steel appliances, large windows, and wide-plank flooring throughout. Upstairs offers three bright bedrooms and a modern 4-piece bath. The fully finished basement includes a spacious rec room, full bathroom, and additional bedroom with egress windowperfect for in-laws or guests. Enjoy a fully fenced backyard, 3 full sized vehicle private driveway, and close proximity to great schools, parks, shopping, and Lake Ontario. A turnkey opportunity in a high-demand neighbourhood. Rough-in for washer/dryer in basement. (id:50886)
Property Details
| MLS® Number | X12130923 |
| Property Type | Single Family |
| Community Name | 443 - Lakeport |
| Parking Space Total | 2 |
Building
| Bathroom Total | 3 |
| Bedrooms Above Ground | 3 |
| Bedrooms Below Ground | 1 |
| Bedrooms Total | 4 |
| Appliances | Dryer, Microwave, Stove, Washer, Refrigerator |
| Basement Development | Partially Finished |
| Basement Features | Separate Entrance |
| Basement Type | N/a (partially Finished) |
| Construction Style Attachment | Semi-detached |
| Cooling Type | Central Air Conditioning |
| Exterior Finish | Aluminum Siding, Brick |
| Flooring Type | Laminate |
| Foundation Type | Block |
| Half Bath Total | 1 |
| Heating Fuel | Natural Gas |
| Heating Type | Forced Air |
| Stories Total | 2 |
| Size Interior | 700 - 1,100 Ft2 |
| Type | House |
| Utility Water | Municipal Water |
Parking
| No Garage |
Land
| Acreage | No |
| Sewer | Sanitary Sewer |
| Size Depth | 115 Ft |
| Size Frontage | 30 Ft ,3 In |
| Size Irregular | 30.3 X 115 Ft |
| Size Total Text | 30.3 X 115 Ft |
| Zoning Description | Residential |
Rooms
| Level | Type | Length | Width | Dimensions |
|---|---|---|---|---|
| Second Level | Bedroom | 3.49 m | 4.05 m | 3.49 m x 4.05 m |
| Second Level | Bedroom | 5.94 m | 2.74 m | 5.94 m x 2.74 m |
| Second Level | Bedroom | 2.74 m | 3.45 m | 2.74 m x 3.45 m |
| Main Level | Living Room | 5.98 m | 3.65 m | 5.98 m x 3.65 m |
| Main Level | Kitchen | 3.95 m | 4.91 m | 3.95 m x 4.91 m |
Contact Us
Contact us for more information
Eduardo Pontes
Salesperson
www.seventysevenpark.com/
www.facebook.com/seventysevenparkcorp
www.linkedin.com/company/seventy-seven-park/
1396 Don Mills Rd Unit B-121
Toronto, Ontario M3B 0A7
(416) 391-3232
(416) 391-0319
www.rightathomerealty.com/

