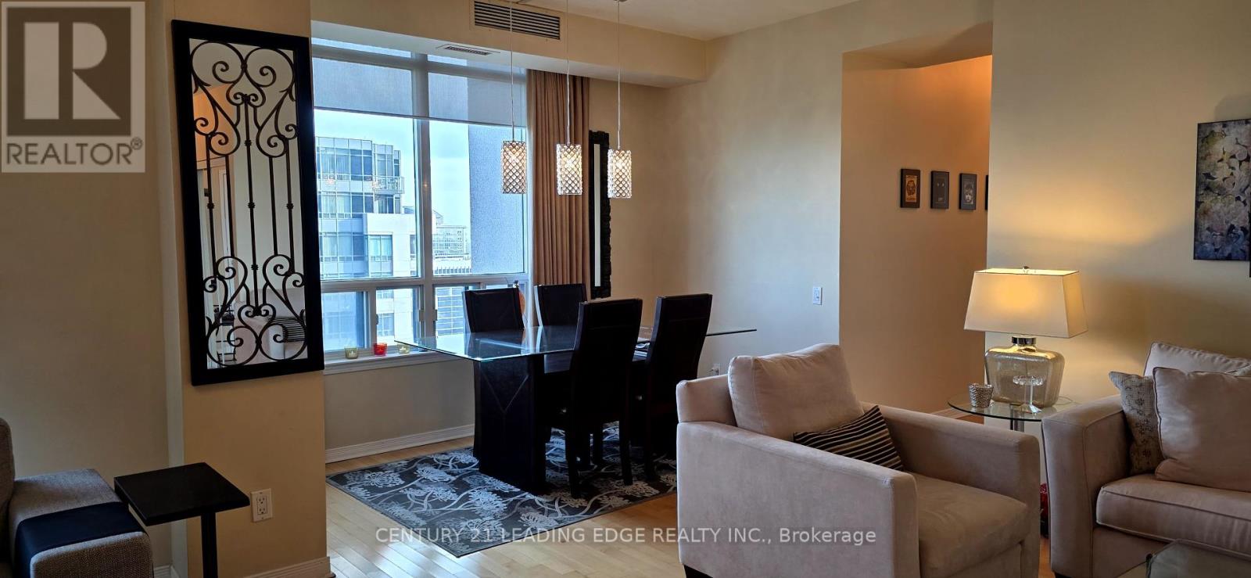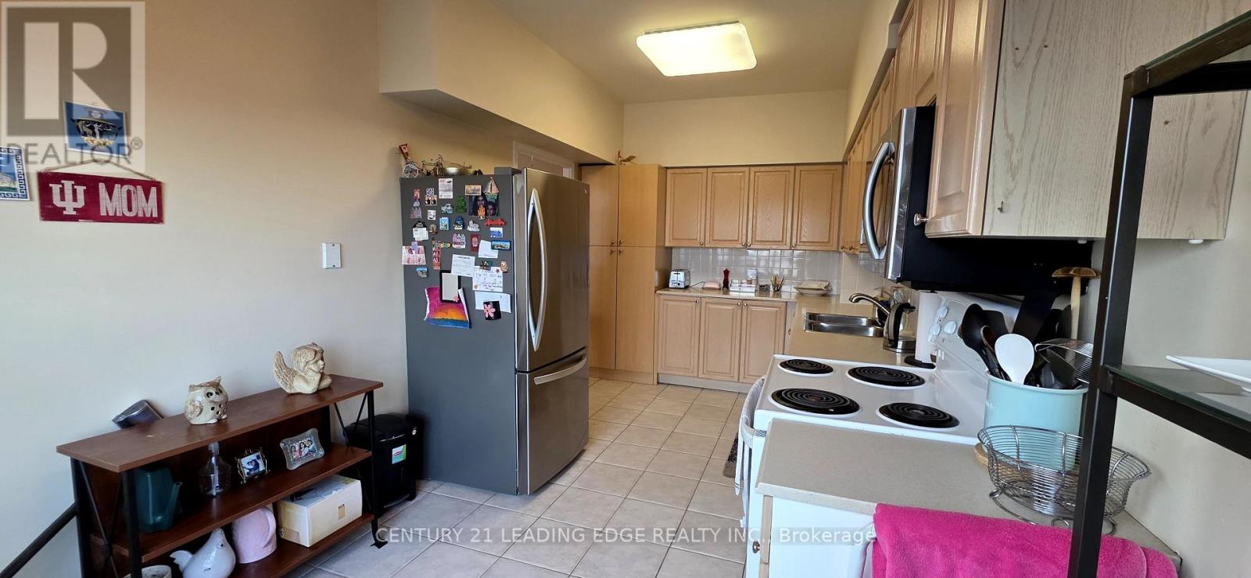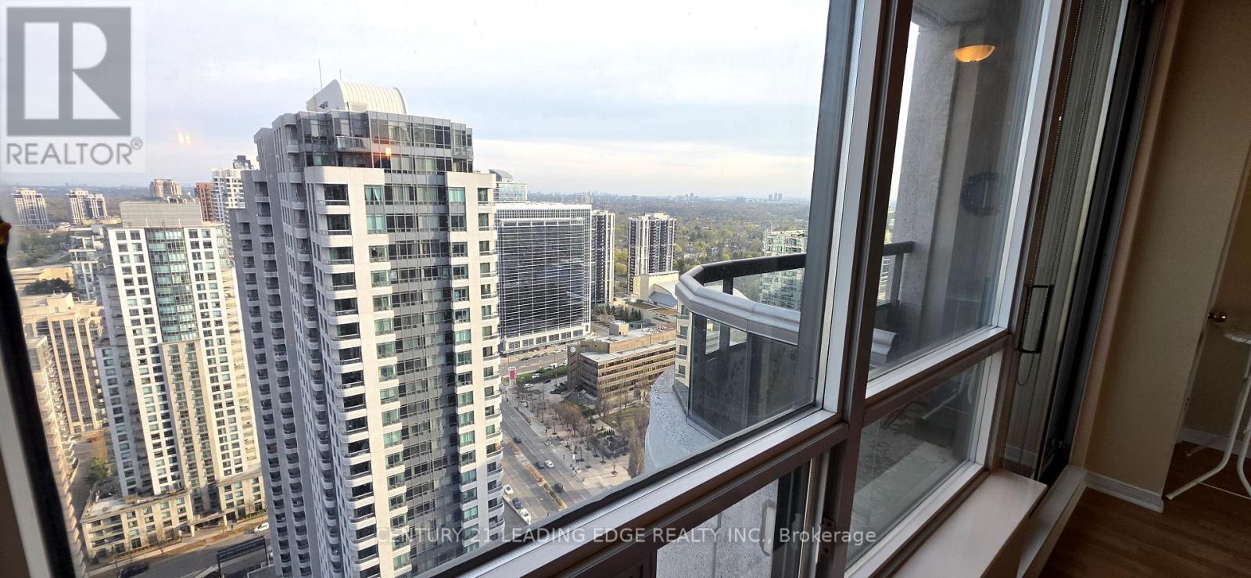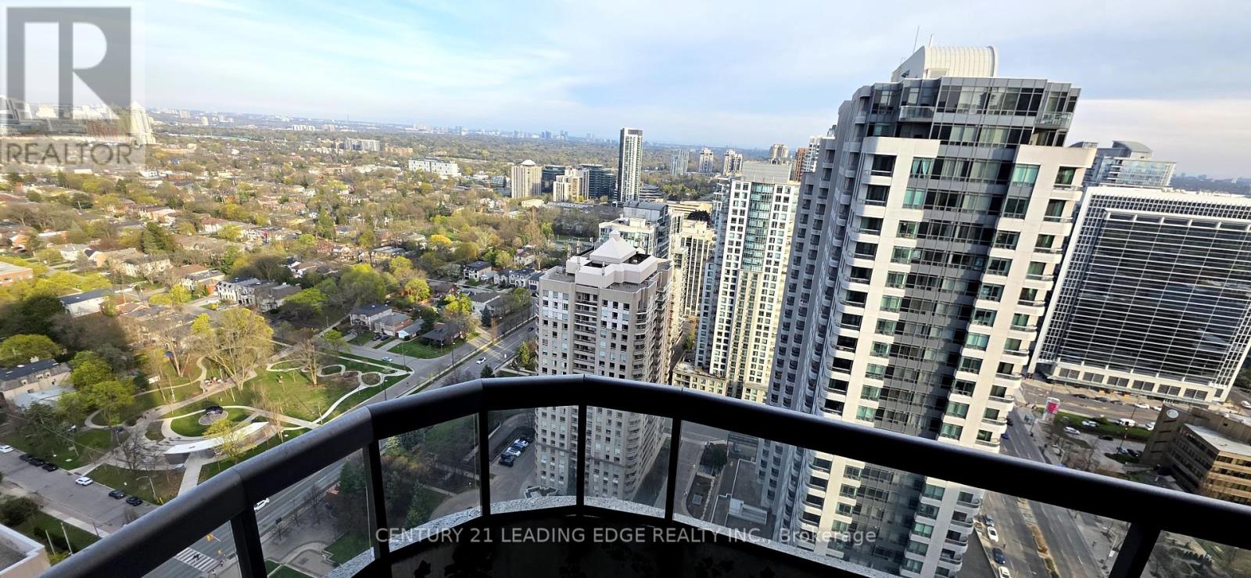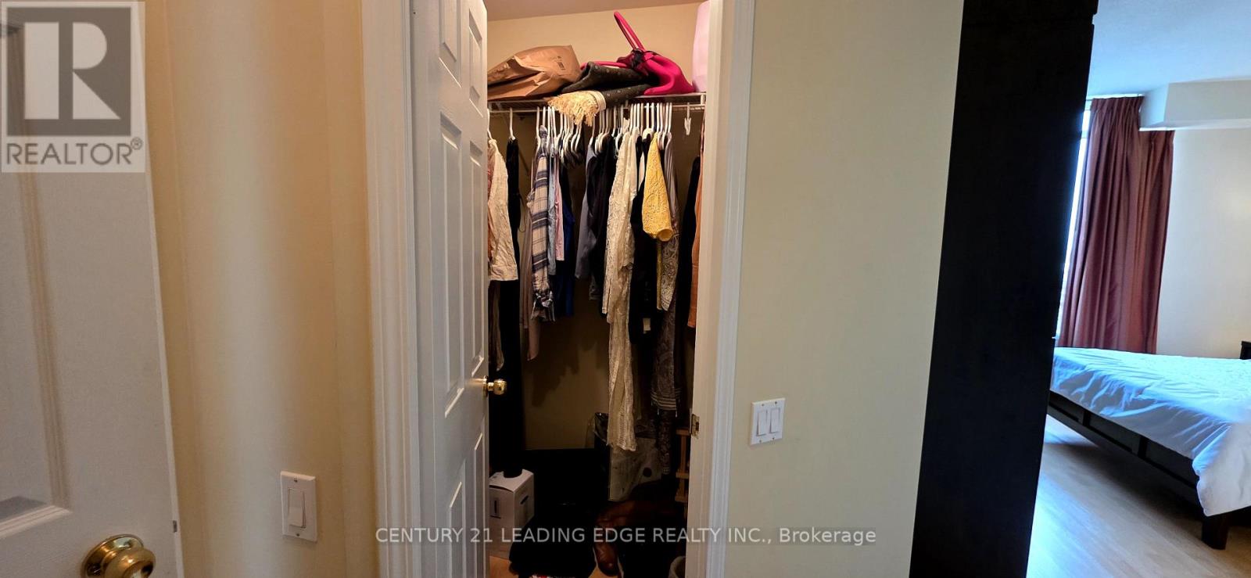Ph203 - 33 Empress Avenue Toronto, Ontario M2N 6Y7
$3,700 Monthly
That's It! A Rare And Spacious 2 Large bedrooms, 2 Bathrooms, Modern Open Concept Fully Furnished Penthouse In The Premium & Luxurious Building "The Royal Pinnacle". Flowing With Sunlight And Unobstructed Lake/City Views From The Two Balconies And Large Windows! Direct Indoor Access To North York Centre Subway Station & Empress Walk. Steps To North York Civic Centre, Library, Famous Earl Haig School, Mel Lastman Square, Restaurants/Bars And More - Amenities Include: Concierge, Security, Gym, Sauna, Study/Meeting Room, Party Room & Lot More- --. Fully Furnished, Ready To Go, Just Come And Enjoy The Luxury Life Of This Community. (id:50886)
Property Details
| MLS® Number | C12130975 |
| Property Type | Single Family |
| Community Name | Willowdale East |
| Amenities Near By | Hospital, Park, Public Transit, Schools |
| Community Features | Pets Not Allowed |
| Features | Elevator, Lighting, Balcony, Carpet Free |
| Parking Space Total | 1 |
Building
| Bathroom Total | 2 |
| Bedrooms Above Ground | 2 |
| Bedrooms Total | 2 |
| Age | 16 To 30 Years |
| Amenities | Security/concierge, Party Room, Exercise Centre, Sauna |
| Appliances | Oven - Built-in, Water Heater, Dishwasher, Dryer, Range, Washer, Window Coverings, Refrigerator |
| Cooling Type | Central Air Conditioning, Ventilation System |
| Exterior Finish | Concrete |
| Fire Protection | Controlled Entry, Alarm System, Smoke Detectors |
| Flooring Type | Hardwood |
| Heating Fuel | Natural Gas |
| Heating Type | Forced Air |
| Size Interior | 1,200 - 1,399 Ft2 |
| Type | Apartment |
Parking
| Underground | |
| Garage |
Land
| Acreage | No |
| Land Amenities | Hospital, Park, Public Transit, Schools |
Rooms
| Level | Type | Length | Width | Dimensions |
|---|---|---|---|---|
| Flat | Living Room | 4.57 m | 3.5 m | 4.57 m x 3.5 m |
| Flat | Dining Room | 3.2 m | 2.29 m | 3.2 m x 2.29 m |
| Flat | Family Room | 5.03 m | 2.81 m | 5.03 m x 2.81 m |
| Flat | Kitchen | 5.48 m | 2.84 m | 5.48 m x 2.84 m |
| Flat | Primary Bedroom | 4.27 m | 3.96 m | 4.27 m x 3.96 m |
| Flat | Bedroom 2 | 4.12 m | 3.66 m | 4.12 m x 3.66 m |
| Flat | Foyer | 2.53 m | 1.62 m | 2.53 m x 1.62 m |
Contact Us
Contact us for more information
Abdul Mannan
Broker
(647) 244-9098
abdul-mannan.c21.ca/
(416) 686-1500
(416) 386-0777
leadingedgerealty.c21.ca








