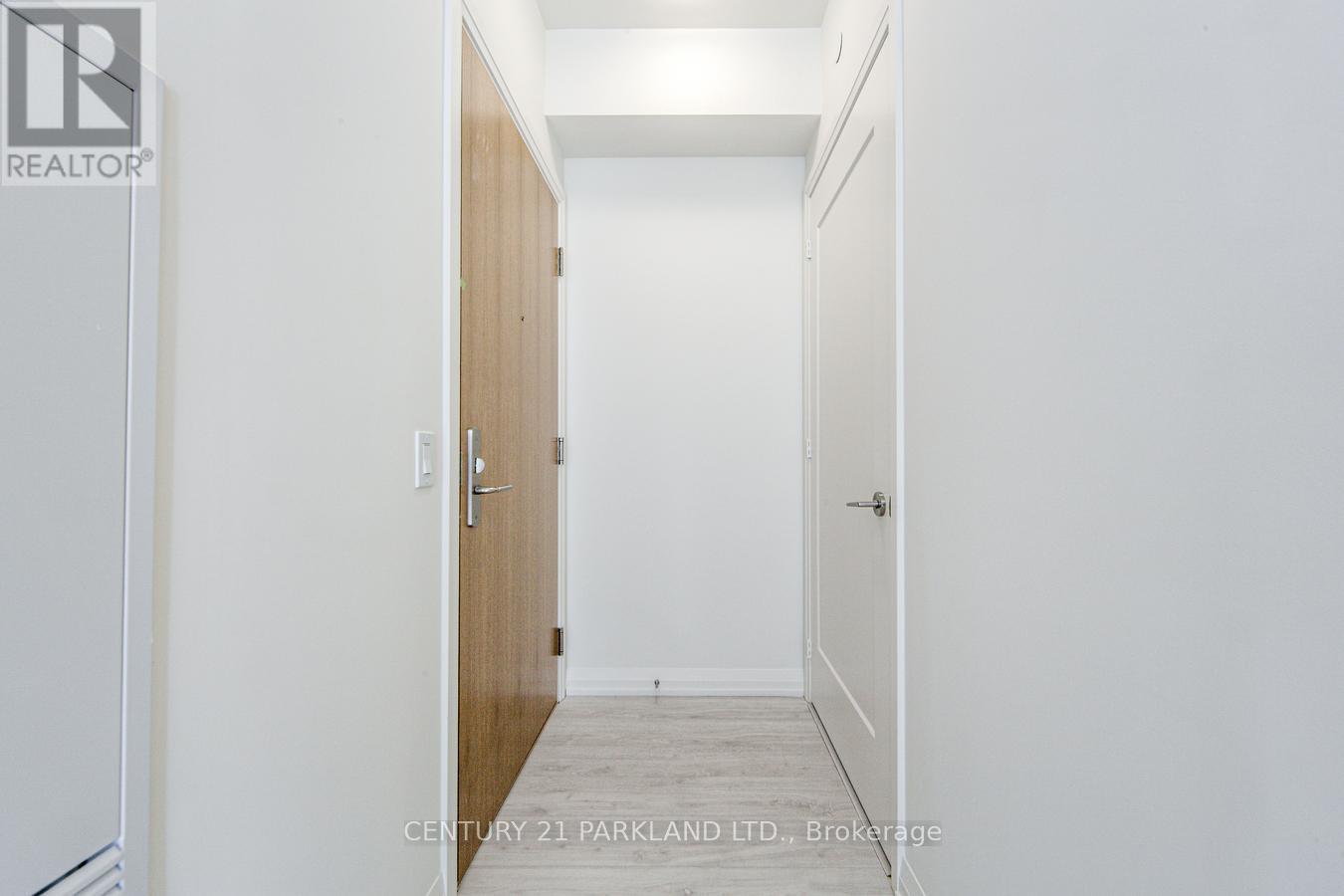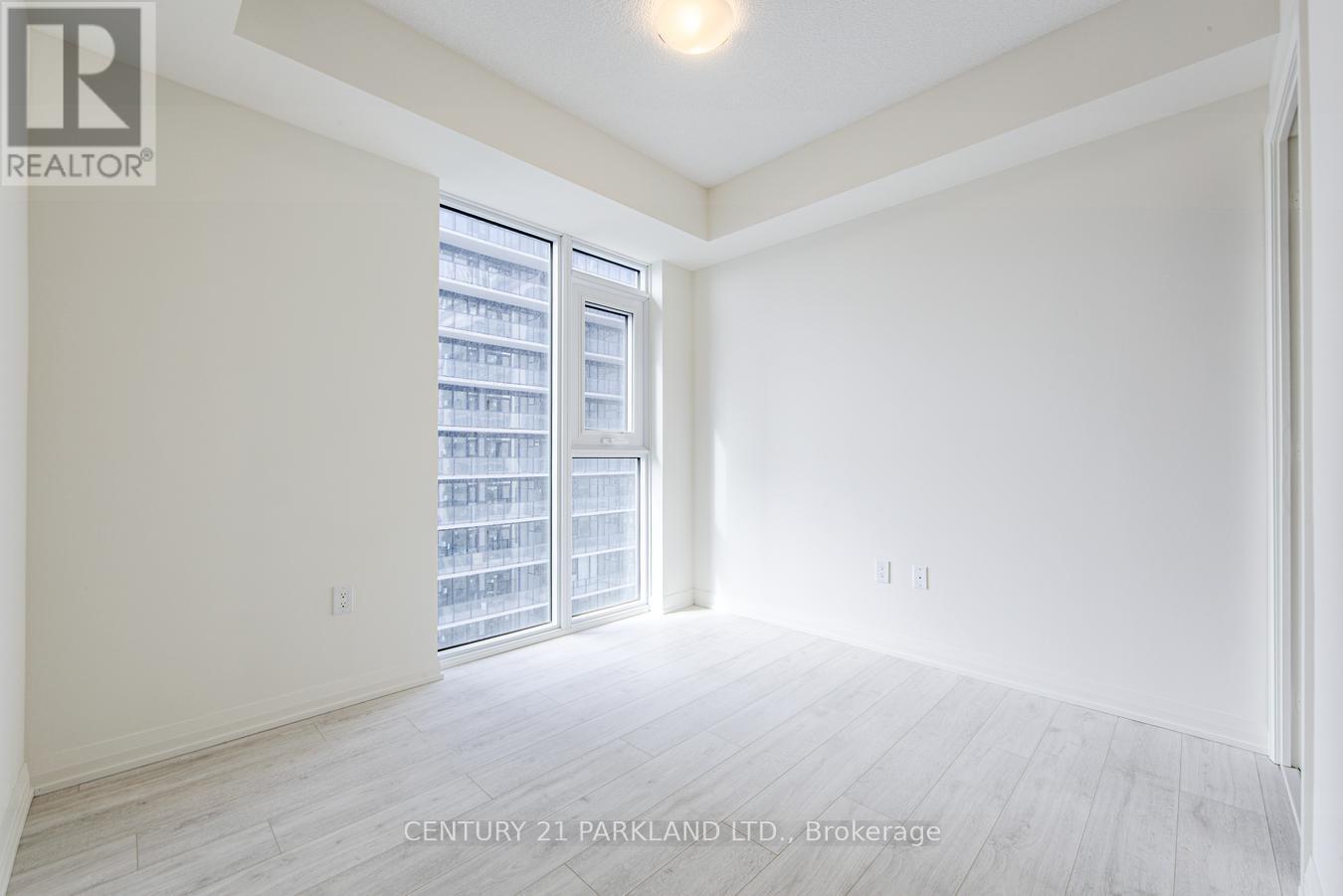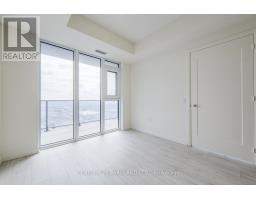2209 - 8960 Jane Street E Vaughan, Ontario L4K 2M9
$2,999 Monthly
Welcome To Charisma Condo Living in the Heart of Vaughan! The Brand-New Contemporary Building is a Masterpiece of Architectural Design! Exceptional State of the Art Amenities: 24 Hr. Concierge Service, Visitors Parking, Fitness Centre with Yoga Studio & Sauna, Outdoor Pool W Terrace, Roof-Top Skyview Lounge, Party/Meeting Room, Wi-Fi Lounge, Ensuite Security System, Bike Storage, Pet Friendly. This Never Lived in Functional 2 Beds, 3 Baths, over 1,000 Sq. Ft. Consisting of Approximately 900 Interior Sq. Ft. with Scenic Unobstructed City Views from your 125 Sq. Ft. Balcony with a Parking Spot & Locker. Well-Appointed Bedrooms, Ample Storage, Open Concept, Spacious & Bright Living Space with High Quality Finishes & Stainless-Steel Appliances, Centre Island & Floor to Ceiling Windows. Proximity To All Amenities: Vaughan Mills, Hospital, Restaurant, Schools, Highways 400 & 407, Vaughan Metropolitan, Canadas Wonderland. (id:50886)
Property Details
| MLS® Number | N12130435 |
| Property Type | Single Family |
| Community Name | Vellore Village |
| Communication Type | High Speed Internet |
| Community Features | Pet Restrictions |
| Features | Balcony, Carpet Free, In Suite Laundry |
| Parking Space Total | 1 |
Building
| Bathroom Total | 3 |
| Bedrooms Above Ground | 2 |
| Bedrooms Total | 2 |
| Age | New Building |
| Amenities | Exercise Centre, Security/concierge, Party Room, Visitor Parking, Storage - Locker |
| Appliances | Dishwasher, Dryer, Sauna, Alarm System, Stove, Washer, Refrigerator |
| Cooling Type | Central Air Conditioning |
| Exterior Finish | Concrete |
| Half Bath Total | 1 |
| Heating Fuel | Natural Gas |
| Heating Type | Forced Air |
| Size Interior | 900 - 999 Ft2 |
| Type | Apartment |
Parking
| Underground | |
| Garage |
Land
| Acreage | No |
Rooms
| Level | Type | Length | Width | Dimensions |
|---|---|---|---|---|
| Flat | Living Room | 6.7 m | 3.38 m | 6.7 m x 3.38 m |
| Flat | Kitchen | 6.7 m | 2.43 m | 6.7 m x 2.43 m |
| Flat | Primary Bedroom | 3.04 m | 3.04 m | 3.04 m x 3.04 m |
| Flat | Bedroom 2 | 3.04 m | 2.92 m | 3.04 m x 2.92 m |
Contact Us
Contact us for more information
Annette Nunno
Broker
www.annettenunno.com/
2179 Danforth Ave.
Toronto, Ontario M4C 1K4
(416) 690-2121
(416) 690-2151
www.c21parkland.com

























































