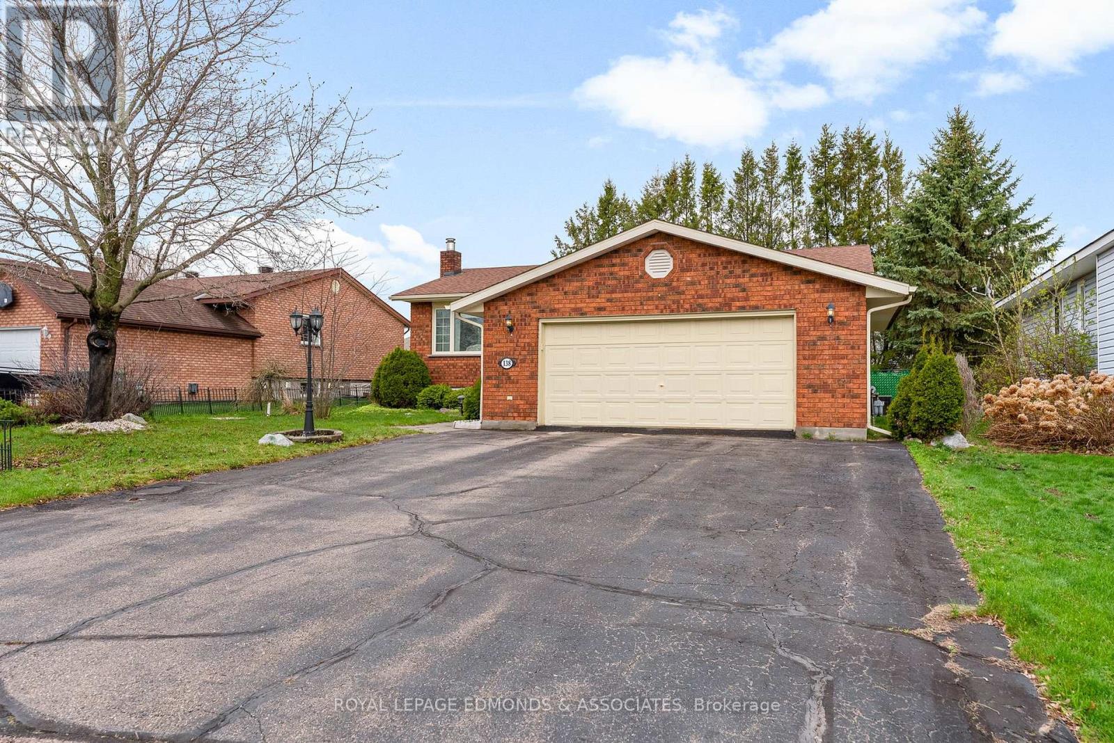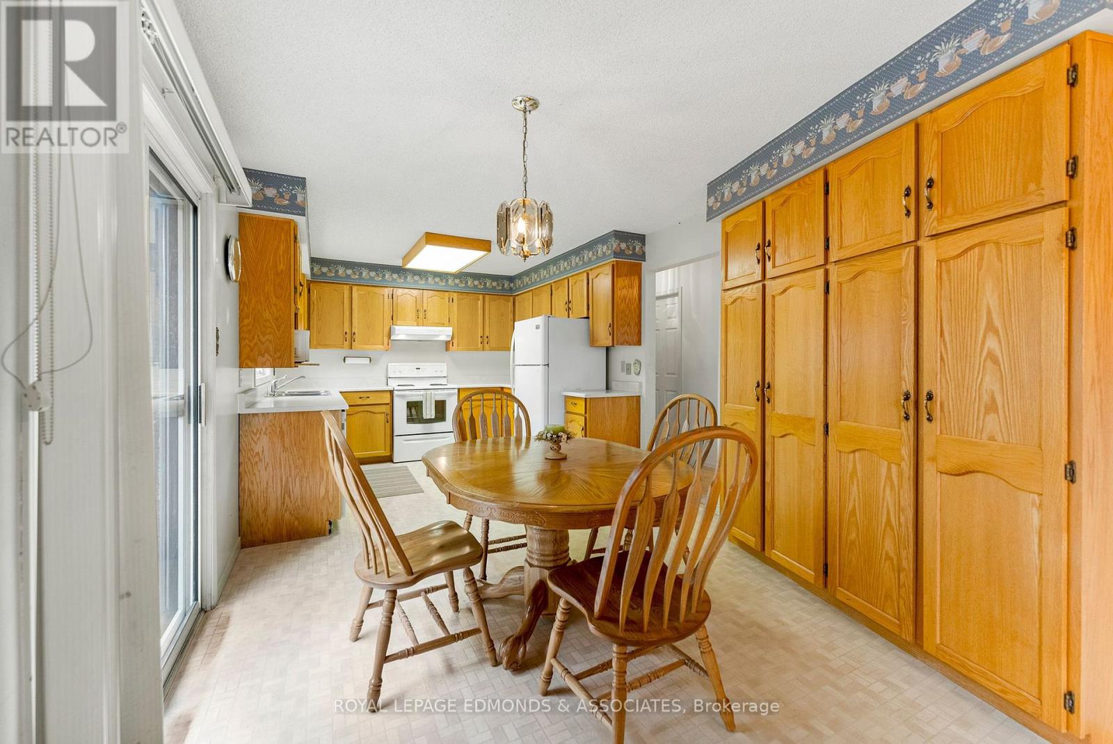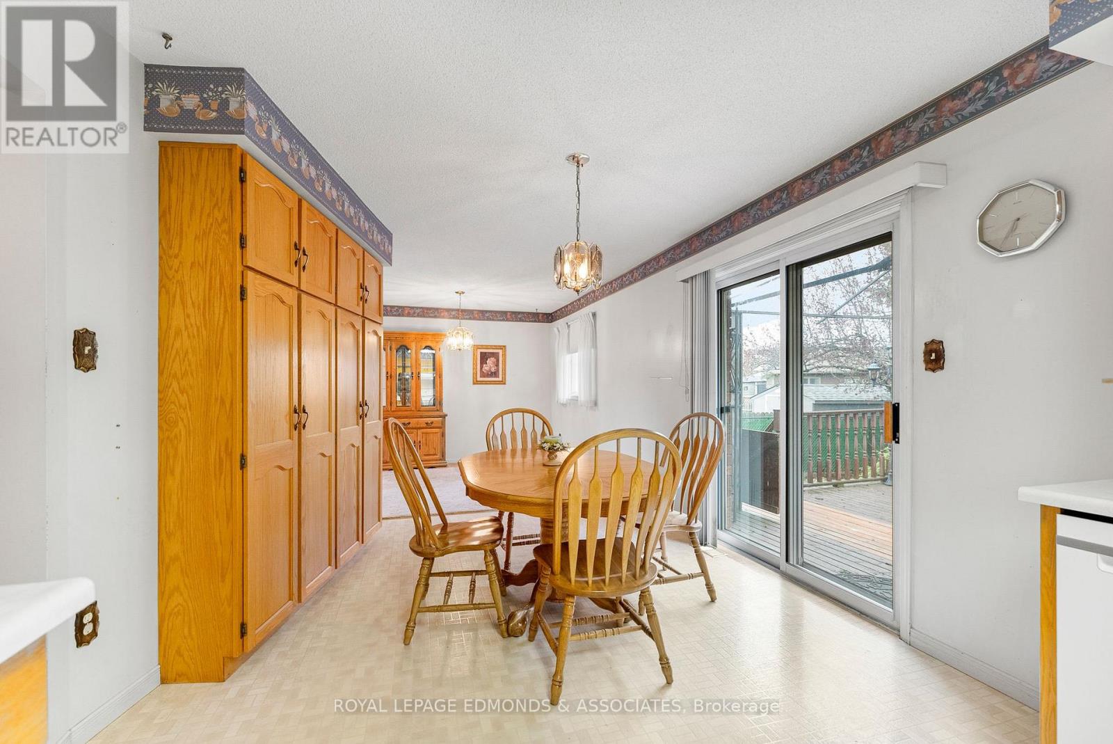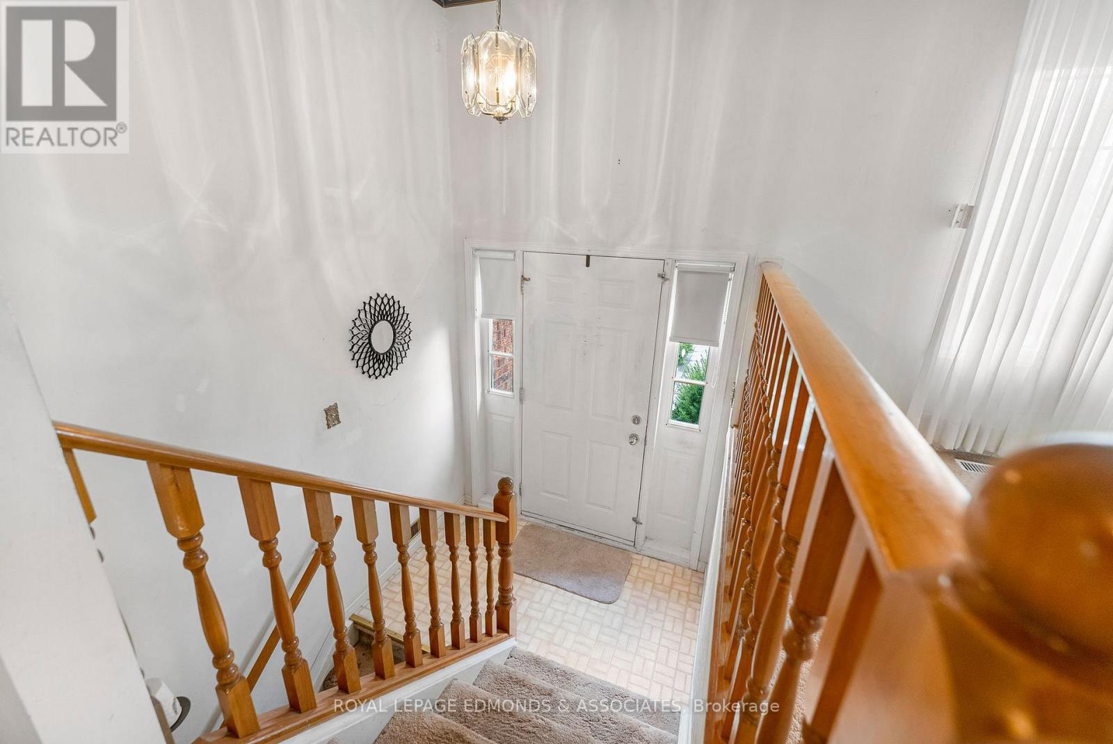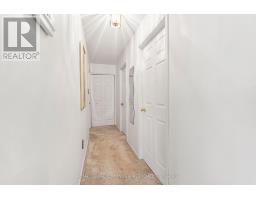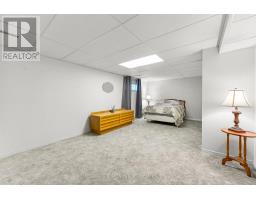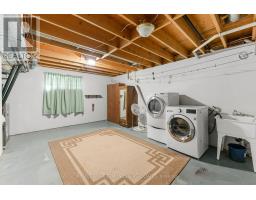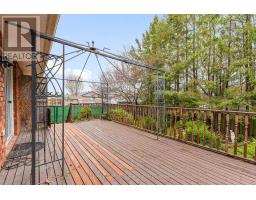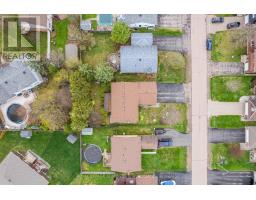138 Noik Drive Pembroke, Ontario K8A 8B8
$499,900
All brick 2+1 bedroom, 2.5 bath raised bungalow with a double attached garage in a sought after east end Pembroke neighbourhood! This solid home offers a spacious, well designed layout with tons of potential. The main floor features a large, bright living room, a functional kitchen with an eating area, and a separate formal dining space. Two oversized bedrooms, including one with a handy 2-pc ensuite, plus a full 4-pc bathroom complete the main level. Downstairs, you'll find a huge third bedroom, another full 4-pc bath, a cozy rec room with a fireplace, and a utility/laundry room. Outside, enjoy the fully fenced backyard and back deck for BBQ season! With a little cosmetic updating, new flooring and a fresh coat of paint, this home offers excellent value in a family friendly neighbourhood. Don't miss your chance to get into this desirable area at an affordable price! (id:50886)
Property Details
| MLS® Number | X12130424 |
| Property Type | Single Family |
| Community Name | 530 - Pembroke |
| Parking Space Total | 4 |
Building
| Bathroom Total | 3 |
| Bedrooms Above Ground | 2 |
| Bedrooms Below Ground | 1 |
| Bedrooms Total | 3 |
| Appliances | Central Vacuum, Garage Door Opener Remote(s), Dishwasher, Dryer, Stove, Washer, Refrigerator |
| Architectural Style | Raised Bungalow |
| Basement Development | Finished |
| Basement Type | Full (finished) |
| Construction Style Attachment | Detached |
| Cooling Type | Central Air Conditioning |
| Exterior Finish | Brick |
| Fireplace Present | Yes |
| Fireplace Total | 1 |
| Fireplace Type | Woodstove |
| Foundation Type | Block |
| Half Bath Total | 1 |
| Heating Fuel | Natural Gas |
| Heating Type | Forced Air |
| Stories Total | 1 |
| Size Interior | 1,100 - 1,500 Ft2 |
| Type | House |
| Utility Water | Municipal Water |
Parking
| Attached Garage | |
| Garage |
Land
| Acreage | No |
| Sewer | Sanitary Sewer |
| Size Depth | 120 Ft |
| Size Frontage | 60 Ft |
| Size Irregular | 60 X 120 Ft |
| Size Total Text | 60 X 120 Ft |
| Zoning Description | Residential |
Rooms
| Level | Type | Length | Width | Dimensions |
|---|---|---|---|---|
| Lower Level | Bedroom 3 | 6.959 m | 3.784 m | 6.959 m x 3.784 m |
| Lower Level | Recreational, Games Room | 3.886 m | 7.696 m | 3.886 m x 7.696 m |
| Lower Level | Laundry Room | 3.759 m | 5.562 m | 3.759 m x 5.562 m |
| Main Level | Kitchen | 6.4 m | 3.225 m | 6.4 m x 3.225 m |
| Main Level | Living Room | 5.257 m | 5.359 m | 5.257 m x 5.359 m |
| Main Level | Dining Room | 2.616 m | 2.997 m | 2.616 m x 2.997 m |
| Main Level | Bedroom | 4.343 m | 3.632 m | 4.343 m x 3.632 m |
| Main Level | Bedroom 2 | 3.251 m | 3.606 m | 3.251 m x 3.606 m |
https://www.realtor.ca/real-estate/28273260/138-noik-drive-pembroke-530-pembroke
Contact Us
Contact us for more information
Jason Turcotte
Salesperson
www.jasonturcotte.ca/
141 Lake Street, Suite 104
Pembroke, Ontario K8A 5L8
(613) 735-1062
(613) 735-2664
Erica Turcotte
Salesperson
jasonturcotte.ca/
141 Lake Street, Suite 104
Pembroke, Ontario K8A 5L8
(613) 735-1062
(613) 735-2664





