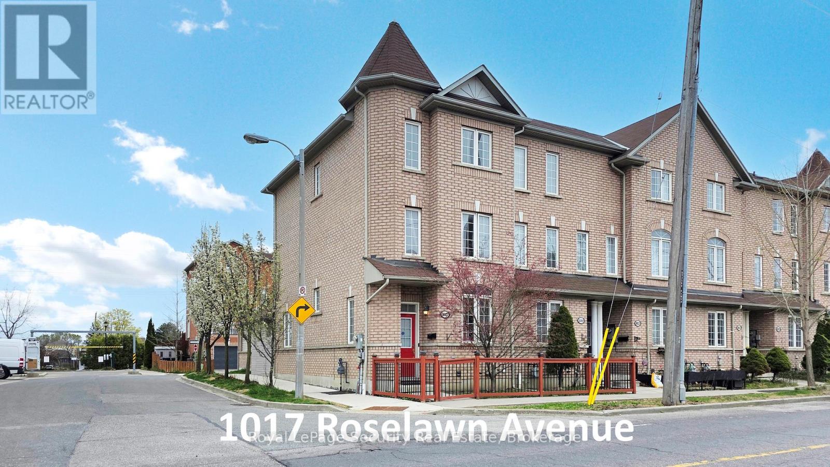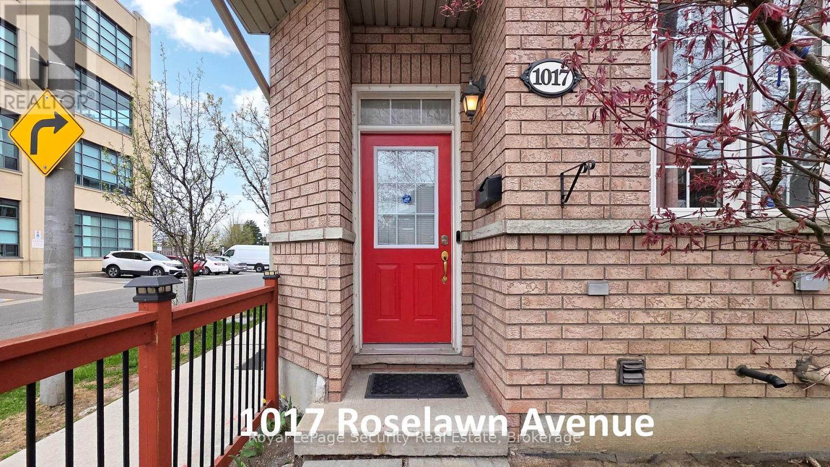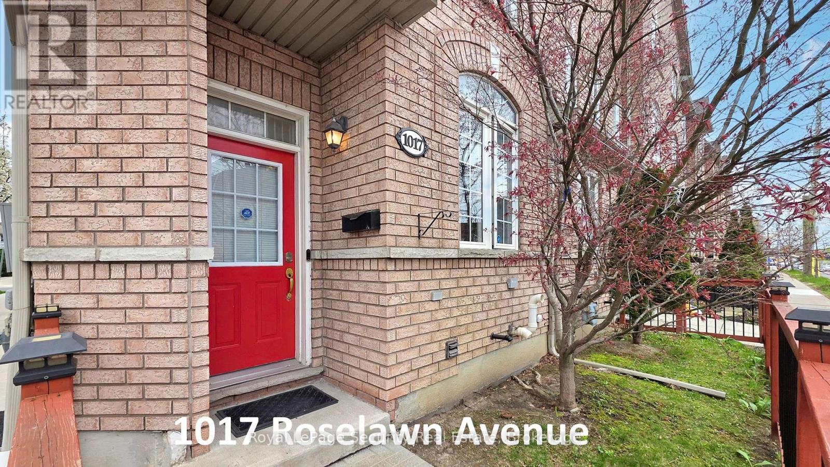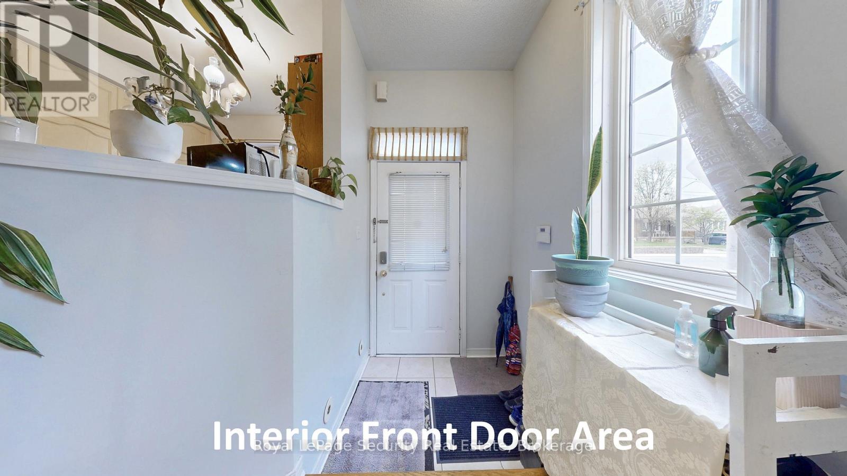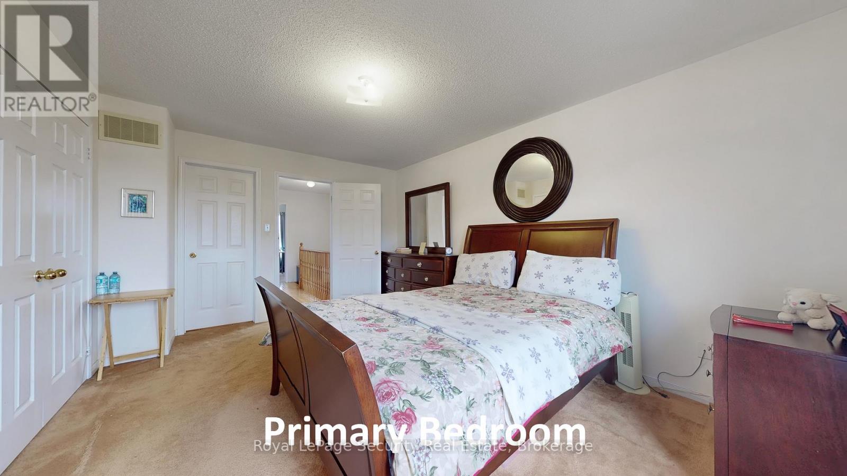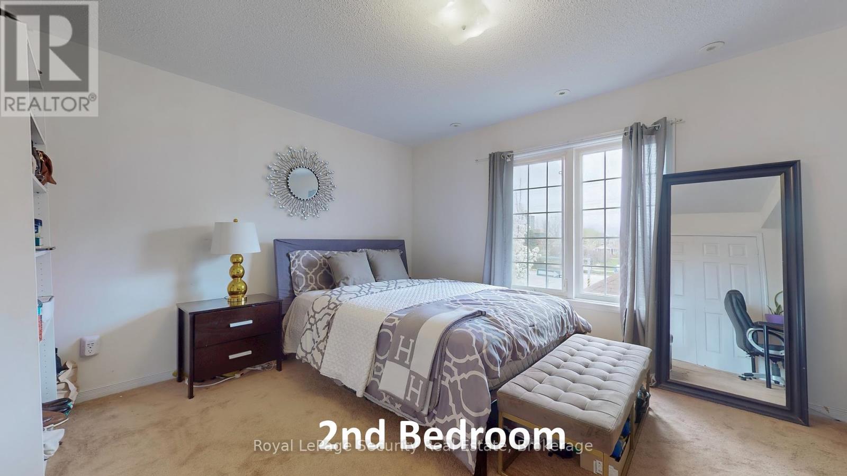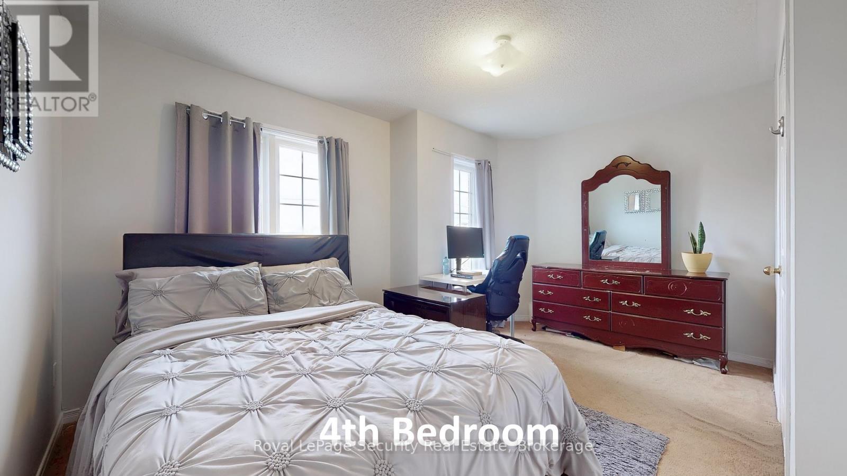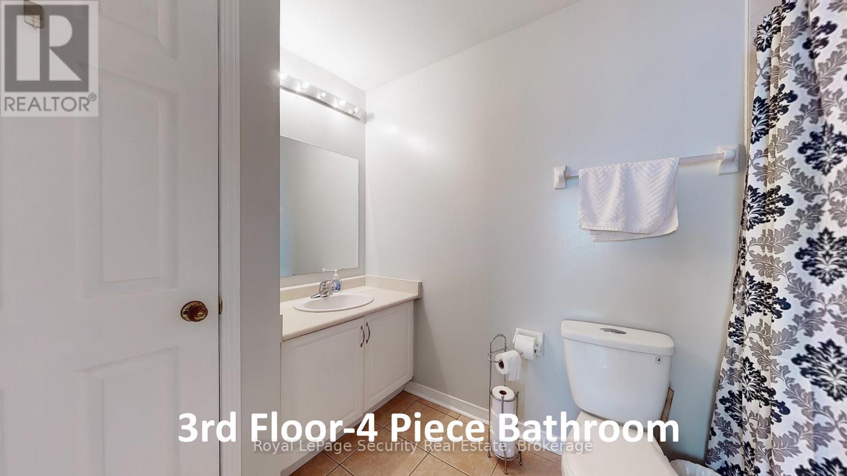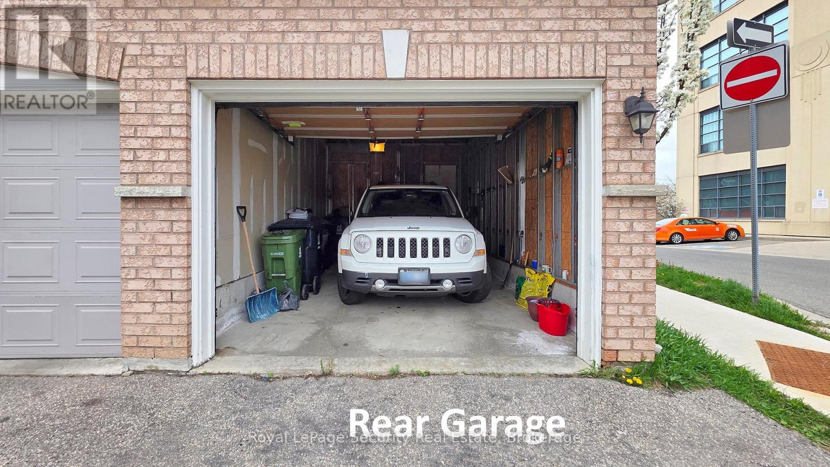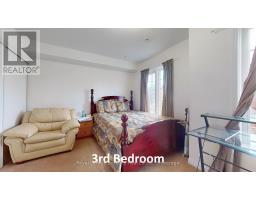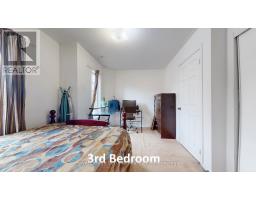1017 Roselawn Avenue Toronto, Ontario M6B 4N1
$988,000
Beautiful-Prime Eglinton West, 4 bedroom, 2 bathroom, 3 Storey Free Hold-All Brick End Unit Townhouse, with Separate Rear Attached Garage! Original Family Owners! Super Clean, Bright & Spacious Family Home with Over 2,000sqft of Living Space (Including Basement)! Hardwood Floors & Ceramics Through Out. A Commuters Dream-Minutes to Eglinton West Subway Station, Eglinton Ave w, T.T.C, Eglinton Cross Town L.R.T and L.C.B.O! Solid Steel Beam Constructed through Out-Including Huge Solid Steel Beam Garage-approx. 21ft x 10ft. Private Fenced Backyard with Natural Gas B.B.Q. Line! Rough-in Central Vacuum. High Velocity Intergraded Combination Heating System. Steps to schools, parks, restaurants, shopping, Allen Rd/401/400/Airport + much, much more. (id:50886)
Property Details
| MLS® Number | W12131294 |
| Property Type | Single Family |
| Community Name | Briar Hill-Belgravia |
| Equipment Type | Water Heater - Tankless |
| Features | Sump Pump |
| Parking Space Total | 1 |
| Rental Equipment Type | Water Heater - Tankless |
Building
| Bathroom Total | 2 |
| Bedrooms Above Ground | 4 |
| Bedrooms Total | 4 |
| Appliances | Water Heater - Tankless, Dishwasher, Garage Door Opener, Stove, Window Coverings, Refrigerator |
| Basement Development | Unfinished |
| Basement Type | Full (unfinished) |
| Construction Style Attachment | Attached |
| Cooling Type | Central Air Conditioning |
| Exterior Finish | Brick |
| Flooring Type | Hardwood, Ceramic, Carpeted |
| Foundation Type | Concrete |
| Heating Fuel | Natural Gas |
| Heating Type | Forced Air |
| Stories Total | 3 |
| Size Interior | 1,500 - 2,000 Ft2 |
| Type | Row / Townhouse |
| Utility Water | Municipal Water |
Parking
| Attached Garage | |
| Garage |
Land
| Acreage | No |
| Sewer | Sanitary Sewer |
| Size Depth | 75 Ft ,6 In |
| Size Frontage | 16 Ft ,2 In |
| Size Irregular | 16.2 X 75.5 Ft |
| Size Total Text | 16.2 X 75.5 Ft |
Rooms
| Level | Type | Length | Width | Dimensions |
|---|---|---|---|---|
| Second Level | Bedroom 2 | 4.25 m | 3.74 m | 4.25 m x 3.74 m |
| Second Level | Bedroom 3 | 4.25 m | 1 m | 4.25 m x 1 m |
| Third Level | Primary Bedroom | 4.63 m | 3.51 m | 4.63 m x 3.51 m |
| Third Level | Bedroom 4 | 4 m | 3.61 m | 4 m x 3.61 m |
| Main Level | Living Room | 4.16 m | 3.49 m | 4.16 m x 3.49 m |
| Main Level | Dining Room | Measurements not available | ||
| Main Level | Kitchen | 2.68 m | 2.09 m | 2.68 m x 2.09 m |
| Main Level | Eating Area | 2.42 m | 2.12 m | 2.42 m x 2.12 m |
| Main Level | Foyer | 2.81 m | 1.48 m | 2.81 m x 1.48 m |
Contact Us
Contact us for more information
Robert Mirabelli
Broker
www.askrob.realtor/
2700 Dufferin Street Unit 47
Toronto, Ontario M6B 4J3
(416) 654-1010
(416) 654-7232
securityrealestate.royallepage.ca/

