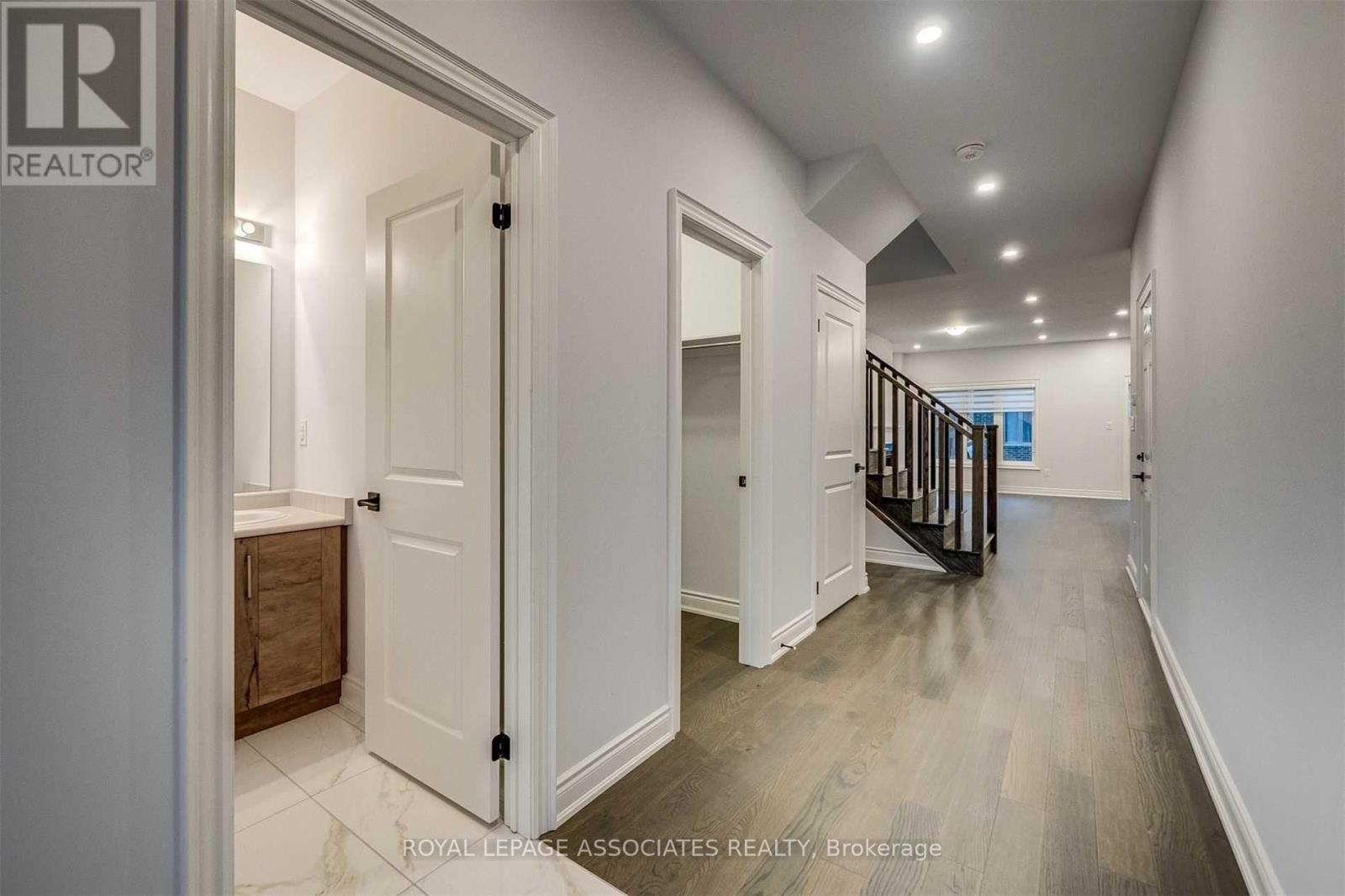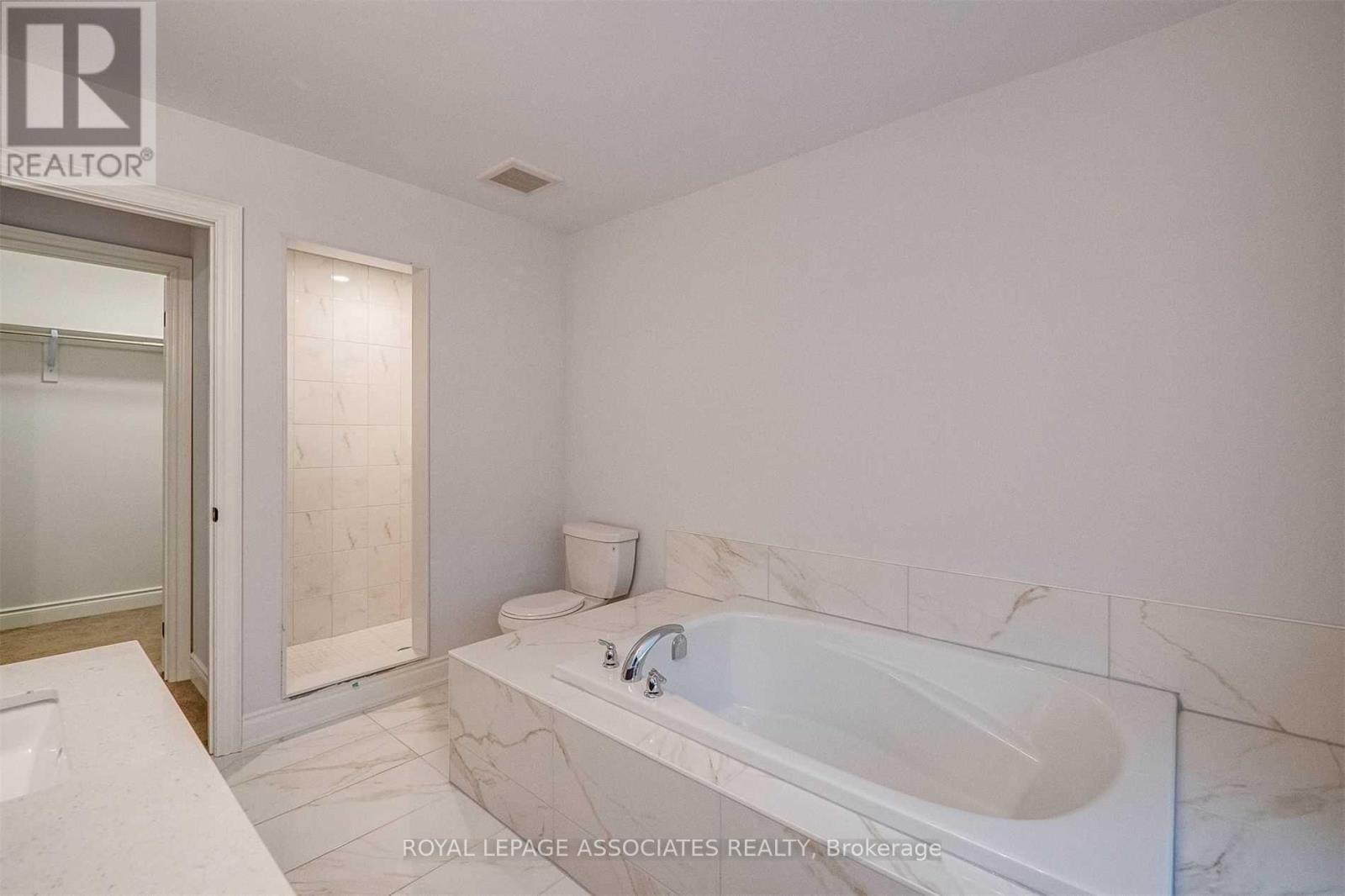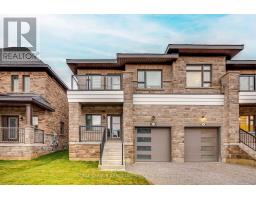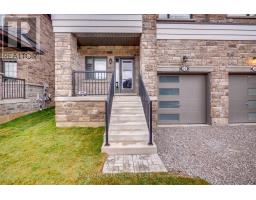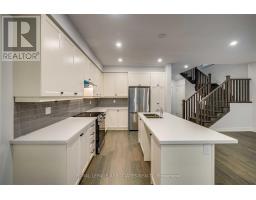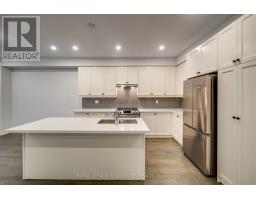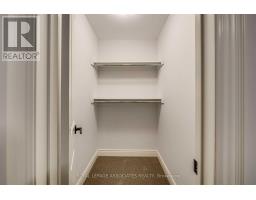16 Ballinger Way Uxbridge, Ontario L9P 0R5
$2,700 Monthly
This spacious 3-bedroom, 3-bathroom semi-detached home is designed for modern living in the desirable neighborhood of Uxbridge near top-rated schools. The main floor features 9-foot ceilings, hardwood flooring, a fireplace and an open-concept layout, complemented by a sleek kitchen with quartz countertops and stainless-steel appliances.The upper level offers the primary bedroom with a private balcony and a 5-piece ensuite, along with two additional bedrooms each with a walk-in closet. The laundry room is also located on the upper floor across a large linen closet for added storage. Direct access to the garage adds practicality, while the oak staircase and thoughtful design enhance the homes appeal.This home is ideal for families or anyone seeking a move-in-ready property in a desirable community. (id:50886)
Property Details
| MLS® Number | N12131767 |
| Property Type | Single Family |
| Community Name | Uxbridge |
| Amenities Near By | Hospital, Park, Place Of Worship, Schools |
| Parking Space Total | 2 |
Building
| Bathroom Total | 3 |
| Bedrooms Above Ground | 3 |
| Bedrooms Total | 3 |
| Amenities | Fireplace(s) |
| Basement Development | Unfinished |
| Basement Features | Separate Entrance |
| Basement Type | N/a (unfinished) |
| Construction Style Attachment | Semi-detached |
| Cooling Type | Central Air Conditioning |
| Exterior Finish | Brick, Stone |
| Fireplace Present | Yes |
| Flooring Type | Hardwood, Carpeted |
| Foundation Type | Concrete |
| Half Bath Total | 1 |
| Heating Fuel | Natural Gas |
| Heating Type | Forced Air |
| Stories Total | 2 |
| Size Interior | 1,500 - 2,000 Ft2 |
| Type | House |
| Utility Water | Municipal Water |
Parking
| Attached Garage | |
| Garage |
Land
| Acreage | No |
| Land Amenities | Hospital, Park, Place Of Worship, Schools |
| Sewer | Sanitary Sewer |
Rooms
| Level | Type | Length | Width | Dimensions |
|---|---|---|---|---|
| Main Level | Kitchen | 3.1 m | 3.78 m | 3.1 m x 3.78 m |
| Main Level | Great Room | 3.96 m | 5.52 m | 3.96 m x 5.52 m |
| Main Level | Eating Area | 3.1 m | 3.05 m | 3.1 m x 3.05 m |
| Upper Level | Primary Bedroom | 4.27 m | 3.66 m | 4.27 m x 3.66 m |
| Upper Level | Bedroom 2 | 3.66 m | 3.66 m | 3.66 m x 3.66 m |
| Upper Level | Bedroom 3 | 3.32 m | 3.66 m | 3.32 m x 3.66 m |
Utilities
| Sewer | Installed |
https://www.realtor.ca/real-estate/28276440/16-ballinger-way-uxbridge-uxbridge
Contact Us
Contact us for more information
Niveda Illandiraiyan
Salesperson
158 Main St North
Markham, Ontario L3P 1Y3
(905) 205-1600
(905) 205-1601
www.rlpassociates.ca/
Anuj Dogra
Broker
158 Main St North
Markham, Ontario L3P 1Y3
(905) 205-1600
(905) 205-1601
www.rlpassociates.ca/




