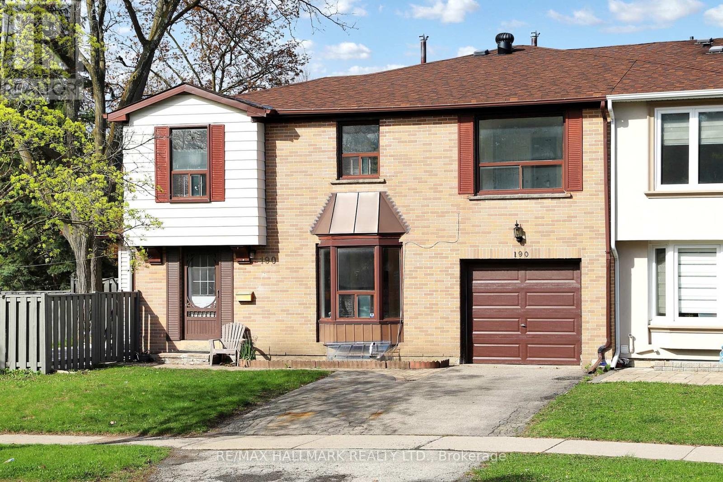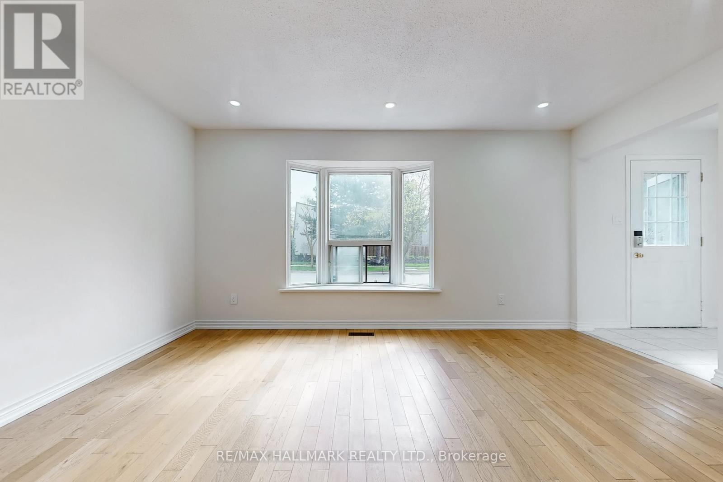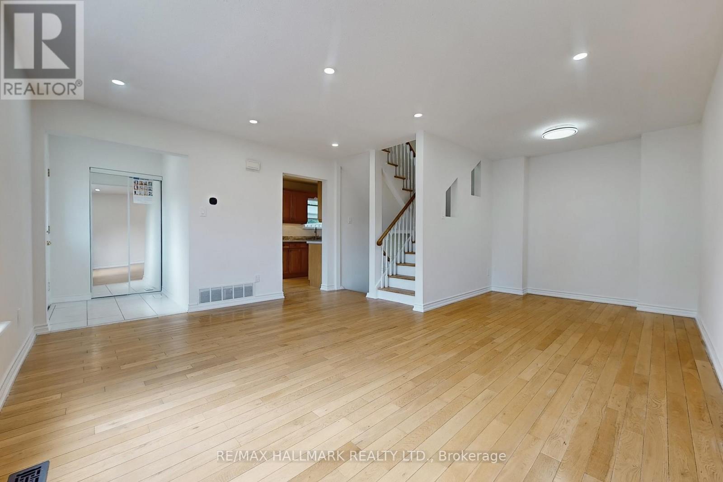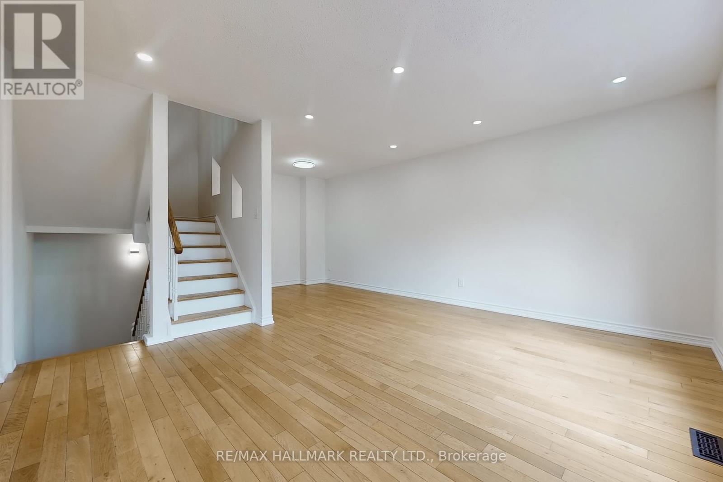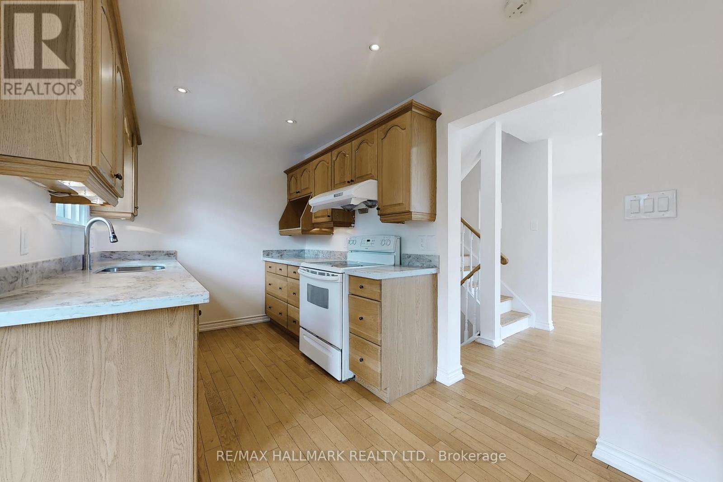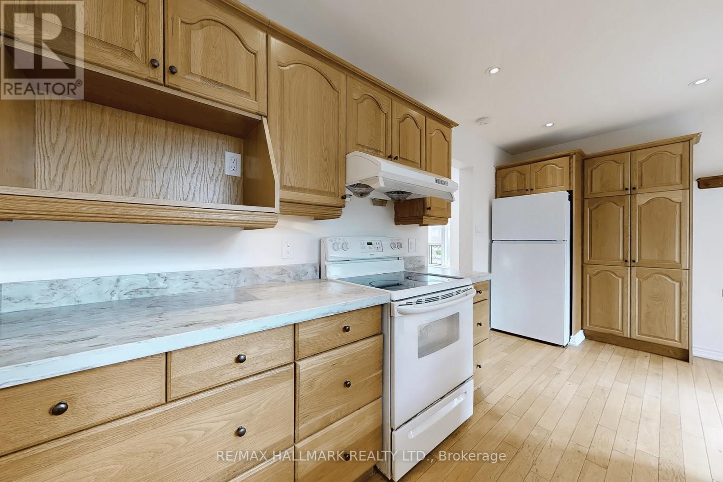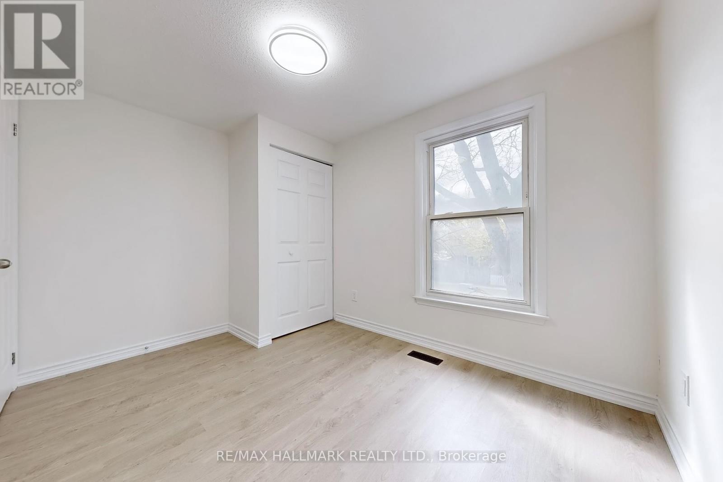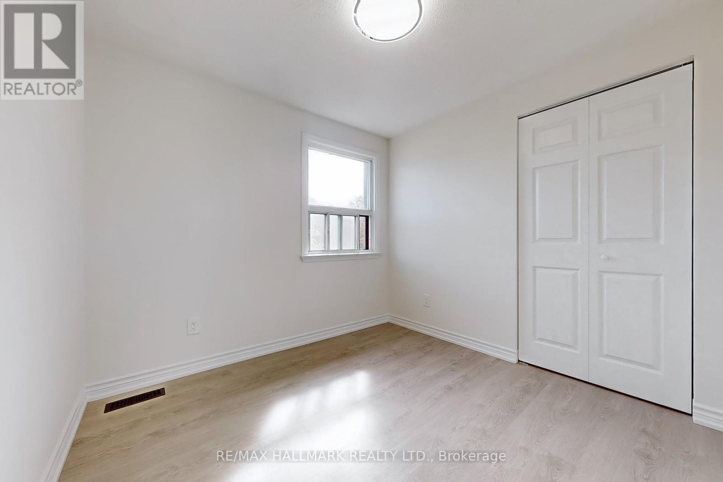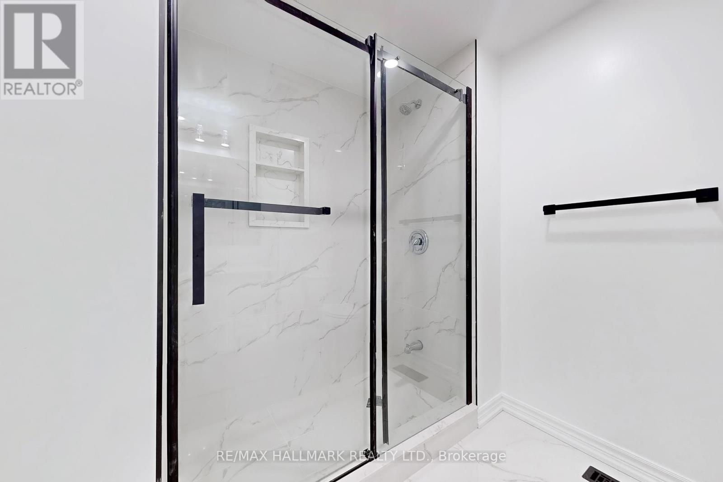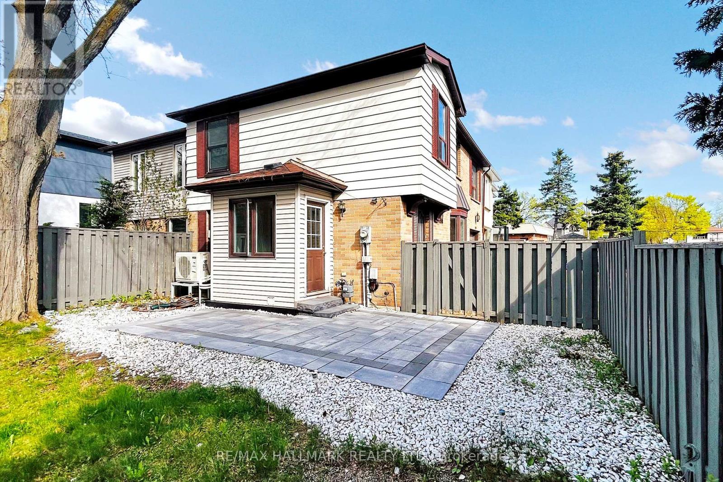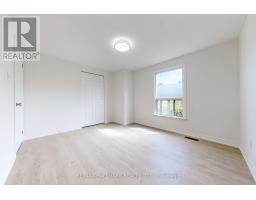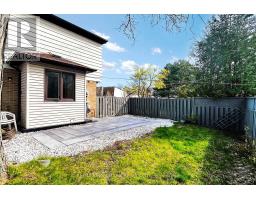190 Springhead Gardens Richmond Hill, Ontario L4C 5C8
$3,600 Monthly
This beautifully maintained 4-bedroom home is perfect for families looking for comfort and convenience. The updated kitchen with a small addition opens to a south-facing deck, ideal for outdoor living. The professionally finished basement features a 3-piece bath, adding valuable extra space. With updated windows, electrical, roof , furnace, and garage door \\, this home offers modern living. Enjoy the convenience of a double driveway, open stairs to the basement, and a prime location just minutes from Yonge Street and T&T Supermarket.Perfect for families looking for a move-in ready home in a desirable neighborhood! (id:50886)
Property Details
| MLS® Number | N12131713 |
| Property Type | Single Family |
| Community Name | North Richvale |
| Parking Space Total | 3 |
Building
| Bathroom Total | 3 |
| Bedrooms Above Ground | 4 |
| Bedrooms Total | 4 |
| Appliances | Dryer, Stove, Washer, Window Coverings, Refrigerator |
| Basement Development | Finished |
| Basement Type | N/a (finished) |
| Construction Style Attachment | Attached |
| Cooling Type | Central Air Conditioning |
| Exterior Finish | Aluminum Siding, Brick |
| Flooring Type | Hardwood |
| Foundation Type | Block |
| Half Bath Total | 1 |
| Heating Fuel | Natural Gas |
| Heating Type | Forced Air |
| Stories Total | 2 |
| Size Interior | 1,500 - 2,000 Ft2 |
| Type | Row / Townhouse |
| Utility Water | Municipal Water |
Parking
| Attached Garage | |
| Garage |
Land
| Acreage | No |
| Sewer | Sanitary Sewer |
Rooms
| Level | Type | Length | Width | Dimensions |
|---|---|---|---|---|
| Second Level | Primary Bedroom | 5.5 m | 3.05 m | 5.5 m x 3.05 m |
| Second Level | Bedroom 2 | 3.7 m | 3.3 m | 3.7 m x 3.3 m |
| Second Level | Bedroom 3 | 3.4 m | 2.5 m | 3.4 m x 2.5 m |
| Second Level | Bedroom 4 | 2.76 m | 2.7 m | 2.76 m x 2.7 m |
| Basement | Recreational, Games Room | 6.07 m | 3.85 m | 6.07 m x 3.85 m |
| Main Level | Kitchen | 0.72 m | 2.34 m | 0.72 m x 2.34 m |
| Main Level | Living Room | 3.7 m | 4.62 m | 3.7 m x 4.62 m |
| Main Level | Dining Room | 2.6 m | 2.58 m | 2.6 m x 2.58 m |
Contact Us
Contact us for more information
Ryan Chen
Broker
(416) 300-5500
www.ryanchenhomes.com/
www.facebook.com/ahouse4u/
ca.linkedin.com/in/ryan-chen-527782100
9555 Yonge Street #201
Richmond Hill, Ontario L4C 9M5
(905) 883-4922
(905) 883-1521

