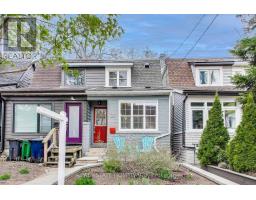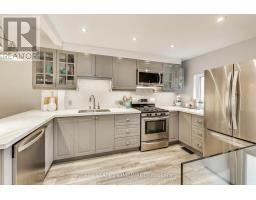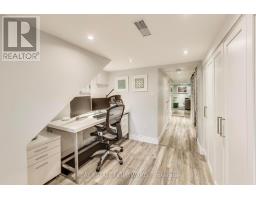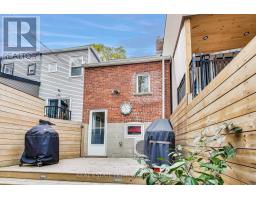23 Mountalan Avenue Toronto, Ontario M4J 1H3
$949,900
Thoroughly renovated and updated opportunity on a quiet street in the heart of the Danforth. This beautiful home has been treated extremely well, with extensive and tasteful updates including kitchen, bathrooms, trim, flooring, lighting, a lovely finished basement, landscaping and fencing, roof, windows and doors, siding, electrical, insulation and more (complete list with dates in attachments). Storage has been maximized through the use of beautifully done built-ins and, rarely-found in this style of home, a pantry. The amazing fully landscaped backyard, with a built-in stone fireplace nearly doubles the home's square footage. Highly usable, this maintenance-free outdoor space is perfect for entertaining, and the turf grass never needs mowing! Located on a quiet dead-end street leading to a park, in a family-friendly neighbourhood, the location is ideal. Only a 5-minute walk to Greenwood subway station and less than 10 to Monarch Park (dog park). All the conveniences can be found near by: multiple coffee shops, restaurants, grocery options, brewery and East Lynn farmer's market are all within walking distance. Street parking is readily available and has never been an issue. There is nothing to do here but move in and enjoy. (id:50886)
Open House
This property has open houses!
12:00 pm
Ends at:2:00 pm
2:00 pm
Ends at:4:00 pm
Property Details
| MLS® Number | E12131735 |
| Property Type | Single Family |
| Community Name | Greenwood-Coxwell |
| Amenities Near By | Public Transit, Schools, Hospital |
| Community Features | Community Centre |
| Equipment Type | None |
| Features | Cul-de-sac |
| Rental Equipment Type | None |
| Structure | Deck, Shed |
Building
| Bathroom Total | 2 |
| Bedrooms Above Ground | 2 |
| Bedrooms Total | 2 |
| Age | 100+ Years |
| Amenities | Fireplace(s) |
| Appliances | Water Heater, Blinds, Dishwasher, Dryer, Microwave, Stove, Washer, Window Coverings, Refrigerator |
| Basement Development | Finished |
| Basement Type | N/a (finished) |
| Construction Style Attachment | Semi-detached |
| Cooling Type | Central Air Conditioning |
| Exterior Finish | Brick |
| Fireplace Present | Yes |
| Fireplace Total | 1 |
| Flooring Type | Laminate |
| Foundation Type | Brick |
| Heating Fuel | Natural Gas |
| Heating Type | Forced Air |
| Stories Total | 2 |
| Size Interior | 700 - 1,100 Ft2 |
| Type | House |
| Utility Water | Municipal Water |
Parking
| No Garage |
Land
| Acreage | No |
| Fence Type | Fenced Yard |
| Land Amenities | Public Transit, Schools, Hospital |
| Landscape Features | Landscaped |
| Sewer | Sanitary Sewer |
| Size Depth | 100 Ft |
| Size Frontage | 15 Ft ,1 In |
| Size Irregular | 15.1 X 100 Ft |
| Size Total Text | 15.1 X 100 Ft|under 1/2 Acre |
Rooms
| Level | Type | Length | Width | Dimensions |
|---|---|---|---|---|
| Second Level | Primary Bedroom | 4 m | 2.8 m | 4 m x 2.8 m |
| Second Level | Bedroom 2 | 3.4 m | 2.5 m | 3.4 m x 2.5 m |
| Lower Level | Family Room | 4.1 m | 3.7 m | 4.1 m x 3.7 m |
| Lower Level | Office | 3.2 m | 2.7 m | 3.2 m x 2.7 m |
| Main Level | Living Room | 4.9 m | 2.8 m | 4.9 m x 2.8 m |
| Main Level | Dining Room | 4 m | 2.8 m | 4 m x 2.8 m |
| Main Level | Kitchen | 4 m | 2.2 m | 4 m x 2.2 m |
Contact Us
Contact us for more information
Joanna Wilson
Salesperson
www.wilsonsisters.com/
www.facebook.com/wilsonsisters
1858 Queen Street E.
Toronto, Ontario M4L 1H1
(416) 698-2090
(416) 693-4284
www.homeward.info/
Melanie Wilson
Salesperson
wilsonsisters.com/
business.facebook.com/wilsonsisters/?business_id=254487325242648&ref=bookmarks
twitter.com/wilson_sisters
www.linkedin.com/in/melanie-wilson-a53528/
1858 Queen Street E.
Toronto, Ontario M4L 1H1
(416) 698-2090
(416) 693-4284
www.homeward.info/



































































