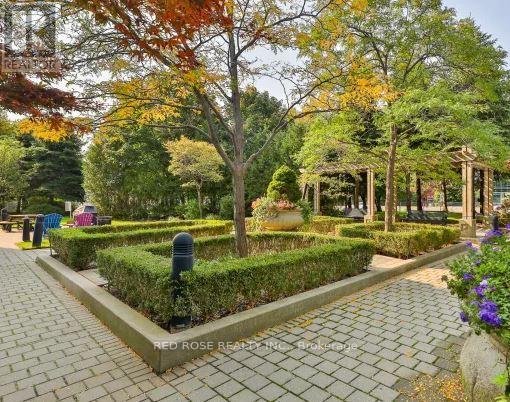2207 - 28 Harrison Garden Boulevard Toronto, Ontario M2N 7B5
$2,380 Monthly
Bright & Spacious Condo with Functional Layout and Stunning Southwest Toronto Views! Welcome to this beautifully designed condo offering a bright, functional layout with abundant natural light. The spacious den comes with a door, making it ideal as a private home office or a second bedroom. Freshly painted and move-in ready, this unit is perfectly located just steps from Sheppard Subway Station, grocery stores, restaurants, and parks. With quick access to Hwy 401 and GO Transit, your commute will be effortless. Building Amenities Include: Fully equipped fitness centre, Sauna, BBQ area, 24/7 concierge, Visitor parking, Guest suites, Party room, ang more! Don't miss this fantastic opportunity to live in comfort and convenience in the heart of North York! (id:50886)
Property Details
| MLS® Number | C12131914 |
| Property Type | Single Family |
| Community Name | Willowdale East |
| Community Features | Pet Restrictions |
| Features | Balcony |
| Parking Space Total | 1 |
Building
| Bathroom Total | 1 |
| Bedrooms Above Ground | 1 |
| Bedrooms Below Ground | 1 |
| Bedrooms Total | 2 |
| Cooling Type | Central Air Conditioning |
| Exterior Finish | Concrete |
| Flooring Type | Hardwood, Ceramic |
| Heating Fuel | Natural Gas |
| Heating Type | Forced Air |
| Size Interior | 600 - 699 Ft2 |
| Type | Apartment |
Parking
| Underground | |
| Garage |
Land
| Acreage | No |
Rooms
| Level | Type | Length | Width | Dimensions |
|---|---|---|---|---|
| Main Level | Living Room | 5.79 m | 3.35 m | 5.79 m x 3.35 m |
| Main Level | Dining Room | 5.79 m | 3.35 m | 5.79 m x 3.35 m |
| Main Level | Kitchen | 2.44 m | 2.31 m | 2.44 m x 2.31 m |
| Main Level | Primary Bedroom | 3.65 m | 2.74 m | 3.65 m x 2.74 m |
| Main Level | Den | 2.32 m | 2.22 m | 2.32 m x 2.22 m |
Contact Us
Contact us for more information
Elnaz Pakzad
Salesperson
101 Duncan Mill Rd Unit G5
Toronto, Ontario M3B 1Z3
(416) 640-0512
(416) 248-7926
www.redroserealty.ca





















