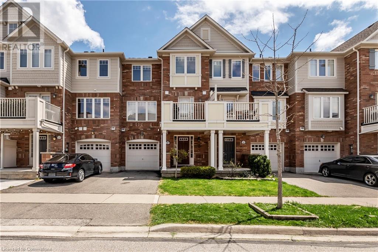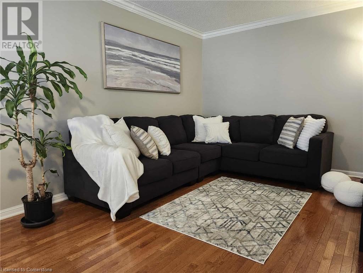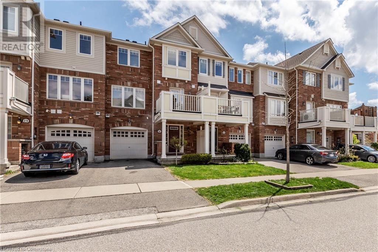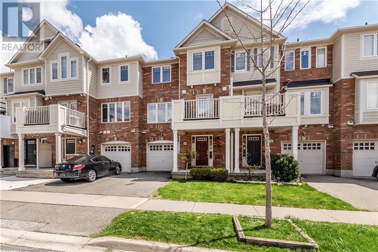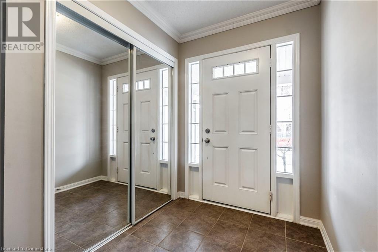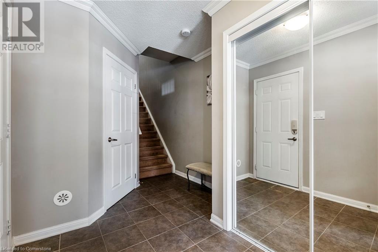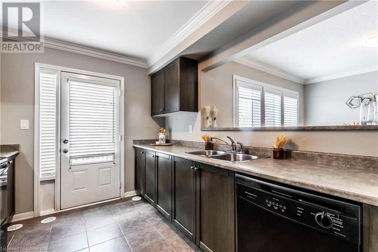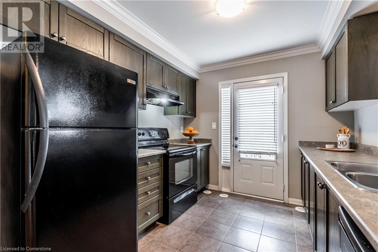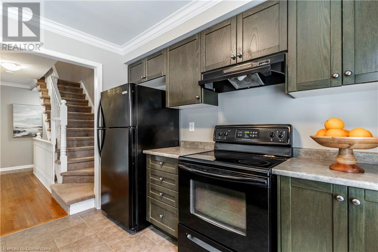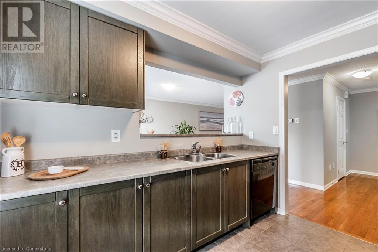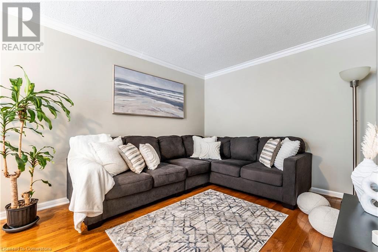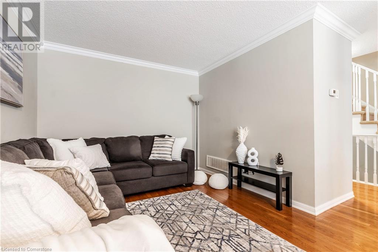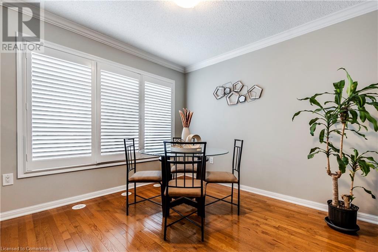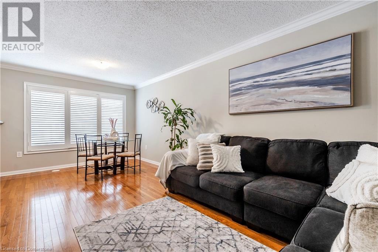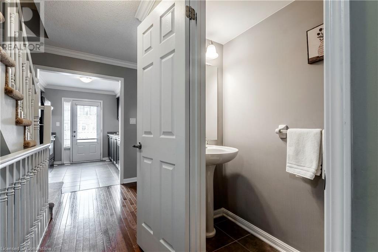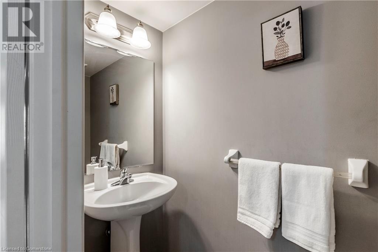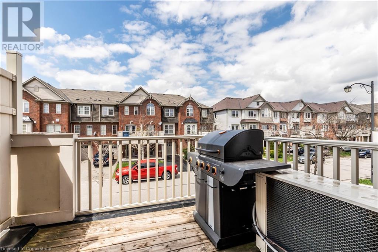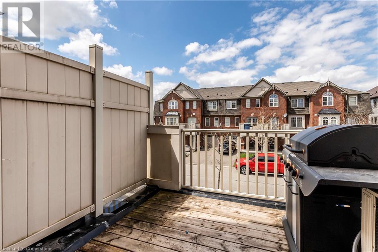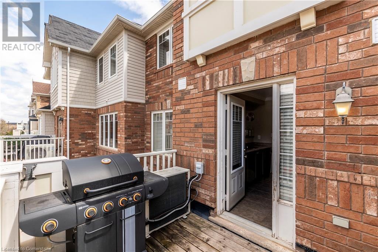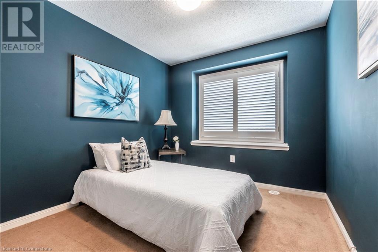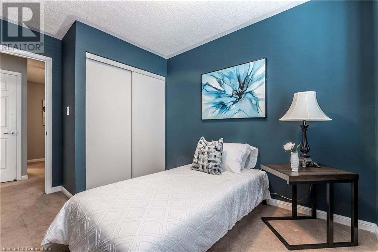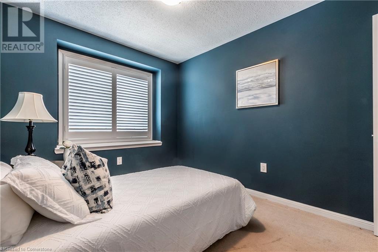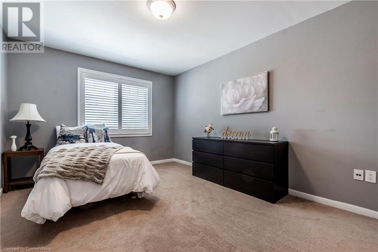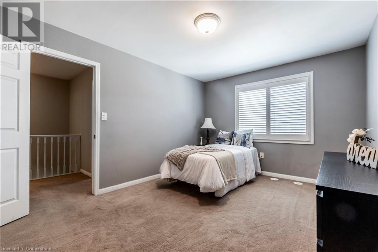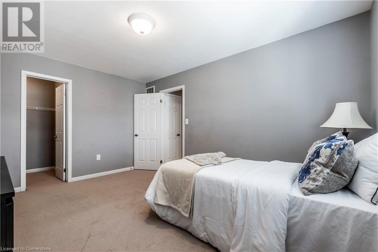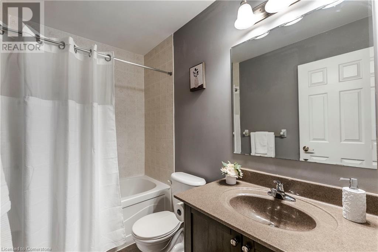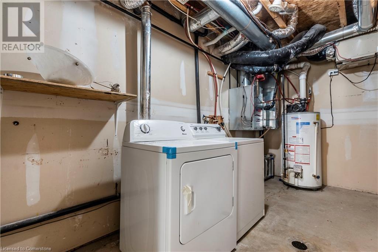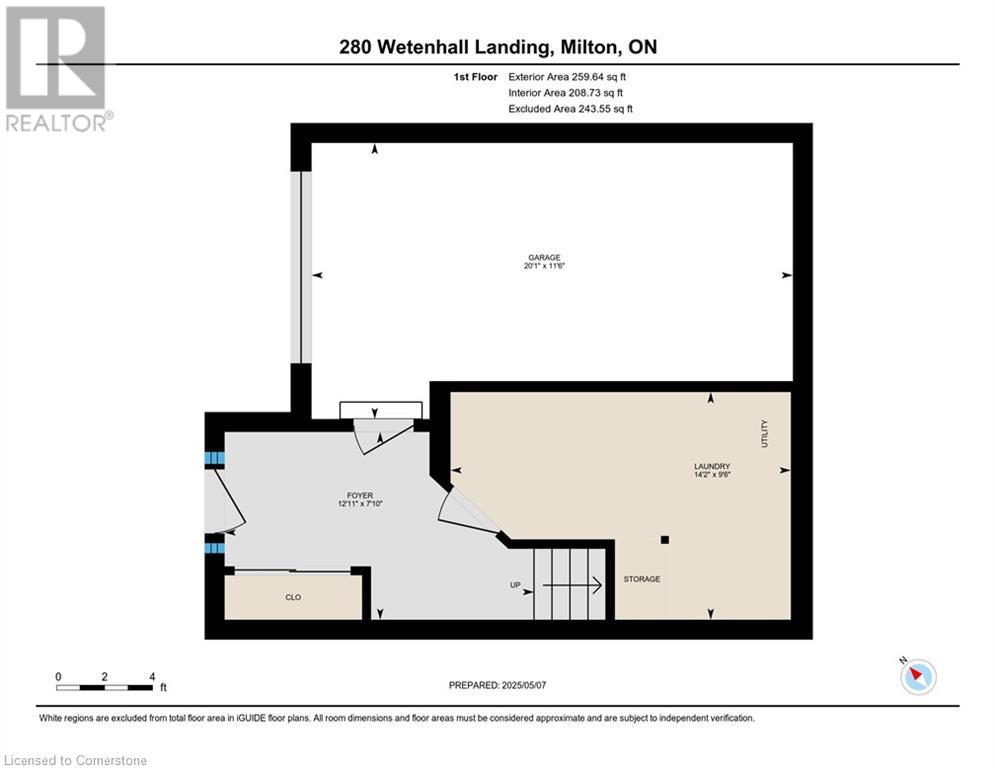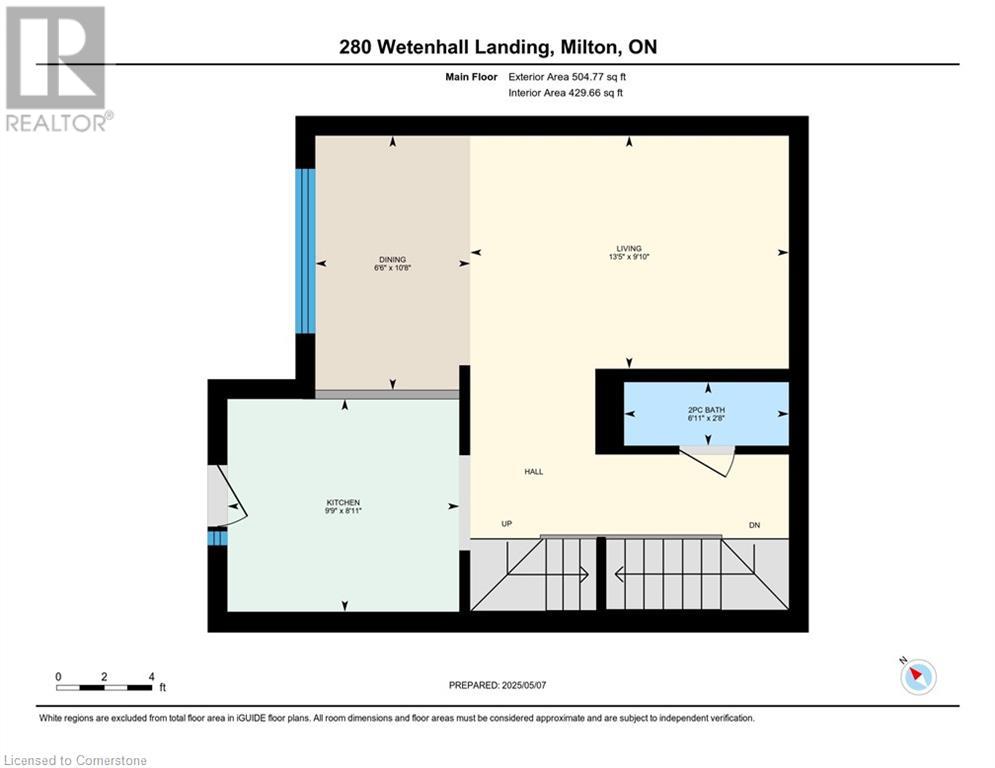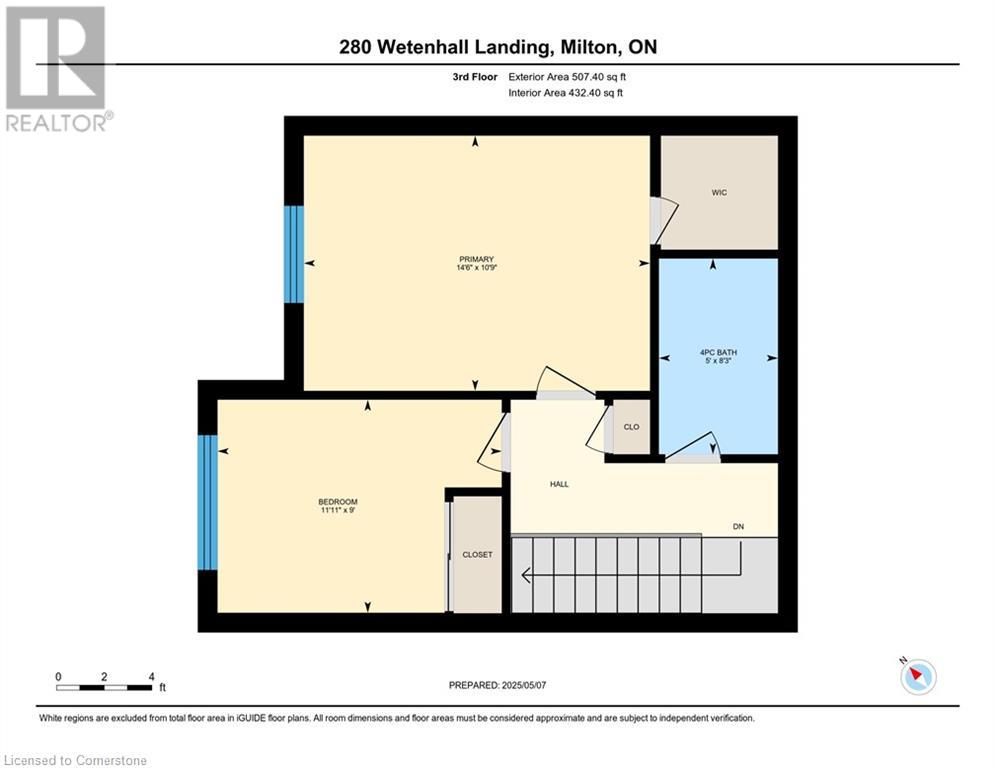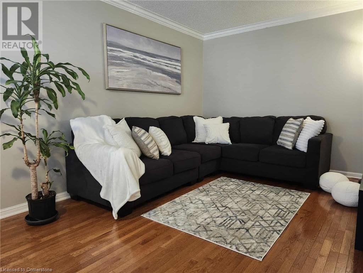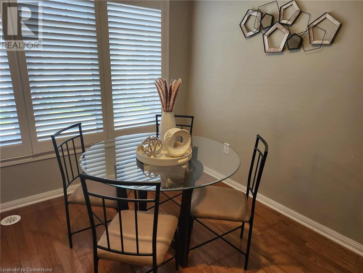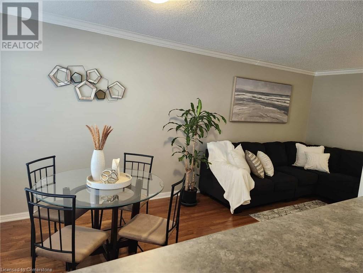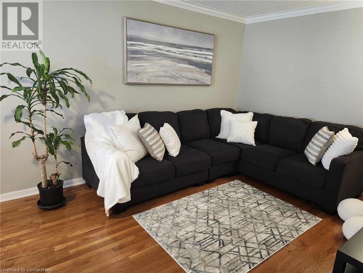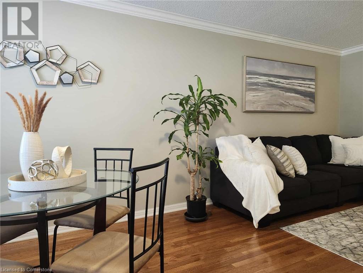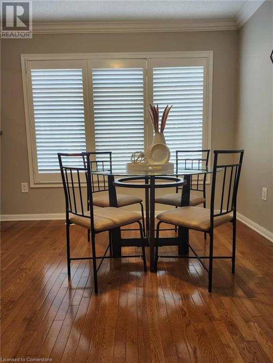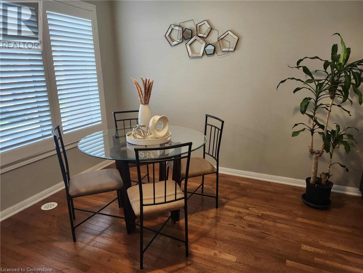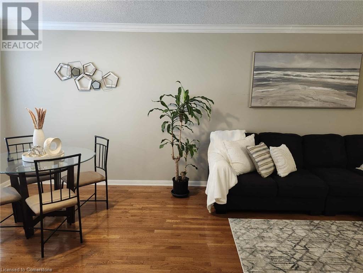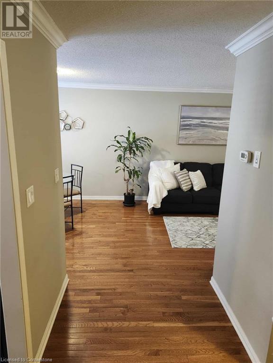280 Wetenhall Landing Milton, Ontario L9T 7B5
$764,900
Welcome home to 280 Wetenhall Landing! Beautifully Built, 2 Bed, 2 Bath Townhouse. Located On A Quiet, family friendly street, adjacent to a large park. Spacious, open foyer features inside access to the garage and a large laundry/ utility room. Main level boasts galley kitchen with breakfast bar and access to private balcony. Hardwood flooring In Living Room, Dining Room & Hallway. This level also has a 2 pc Washroom. The upper level features two generous sized bedrooms and a full bathroom. Close to Schools, Parks, Niagara Escarpment conservation areas, Public Transit, Highway, Shopping, Kelso ski hills And Much More (id:50886)
Open House
This property has open houses!
2:00 pm
Ends at:4:00 pm
Property Details
| MLS® Number | 40725106 |
| Property Type | Single Family |
| Amenities Near By | Hospital, Park, Playground, Public Transit, Schools, Ski Area |
| Community Features | Community Centre |
| Equipment Type | Water Heater |
| Features | Paved Driveway, Automatic Garage Door Opener |
| Parking Space Total | 2 |
| Rental Equipment Type | Water Heater |
Building
| Bathroom Total | 2 |
| Bedrooms Above Ground | 2 |
| Bedrooms Total | 2 |
| Appliances | Garage Door Opener |
| Architectural Style | 3 Level |
| Basement Type | None |
| Constructed Date | 2009 |
| Construction Style Attachment | Attached |
| Cooling Type | Central Air Conditioning |
| Exterior Finish | Brick |
| Foundation Type | Poured Concrete |
| Half Bath Total | 1 |
| Heating Fuel | Natural Gas |
| Heating Type | Forced Air |
| Stories Total | 3 |
| Size Interior | 1,070 Ft2 |
| Type | Row / Townhouse |
| Utility Water | Municipal Water |
Parking
| Attached Garage |
Land
| Acreage | No |
| Land Amenities | Hospital, Park, Playground, Public Transit, Schools, Ski Area |
| Sewer | Municipal Sewage System |
| Size Depth | 44 Ft |
| Size Frontage | 21 Ft |
| Size Total Text | Under 1/2 Acre |
| Zoning Description | Fd And T8-fd*87 |
Rooms
| Level | Type | Length | Width | Dimensions |
|---|---|---|---|---|
| Second Level | 4pc Bathroom | 8'3'' x 5'0'' | ||
| Second Level | Primary Bedroom | 10'9'' x 14'6'' | ||
| Second Level | Bedroom | 9'0'' x 11'11'' | ||
| Lower Level | Laundry Room | 9'6'' x 14'2'' | ||
| Main Level | 2pc Bathroom | 6'11'' x 2'8'' | ||
| Main Level | Living Room | 13'5'' x 9'10'' | ||
| Main Level | Kitchen | 9'9'' x 8'11'' | ||
| Main Level | Dining Room | 10'8'' x 6'6'' |
https://www.realtor.ca/real-estate/28272257/280-wetenhall-landing-milton
Contact Us
Contact us for more information
Dean Martin
Broker
http//www.dean-martin-sells.com
502 Brant Street Unit 1a
Burlington, Ontario L7R 2G4
(905) 631-8118

