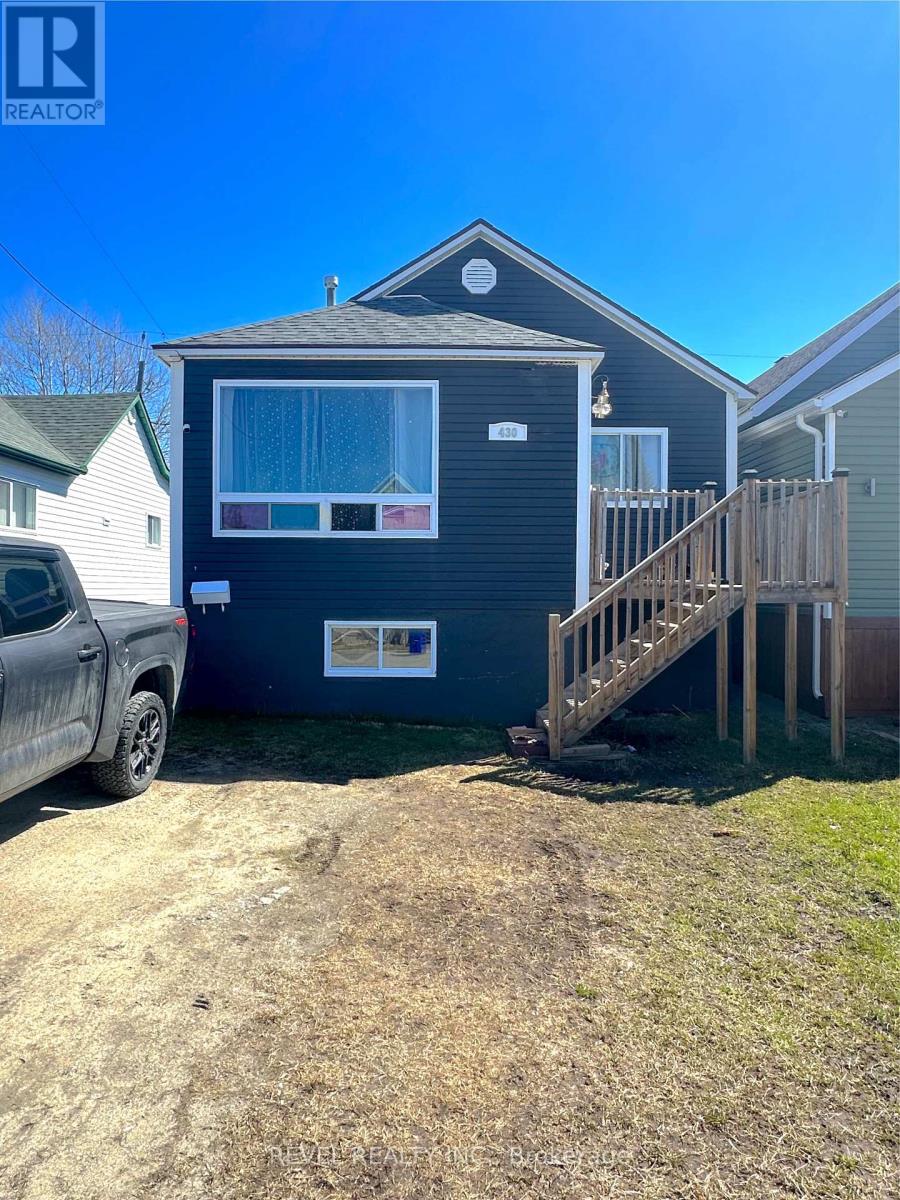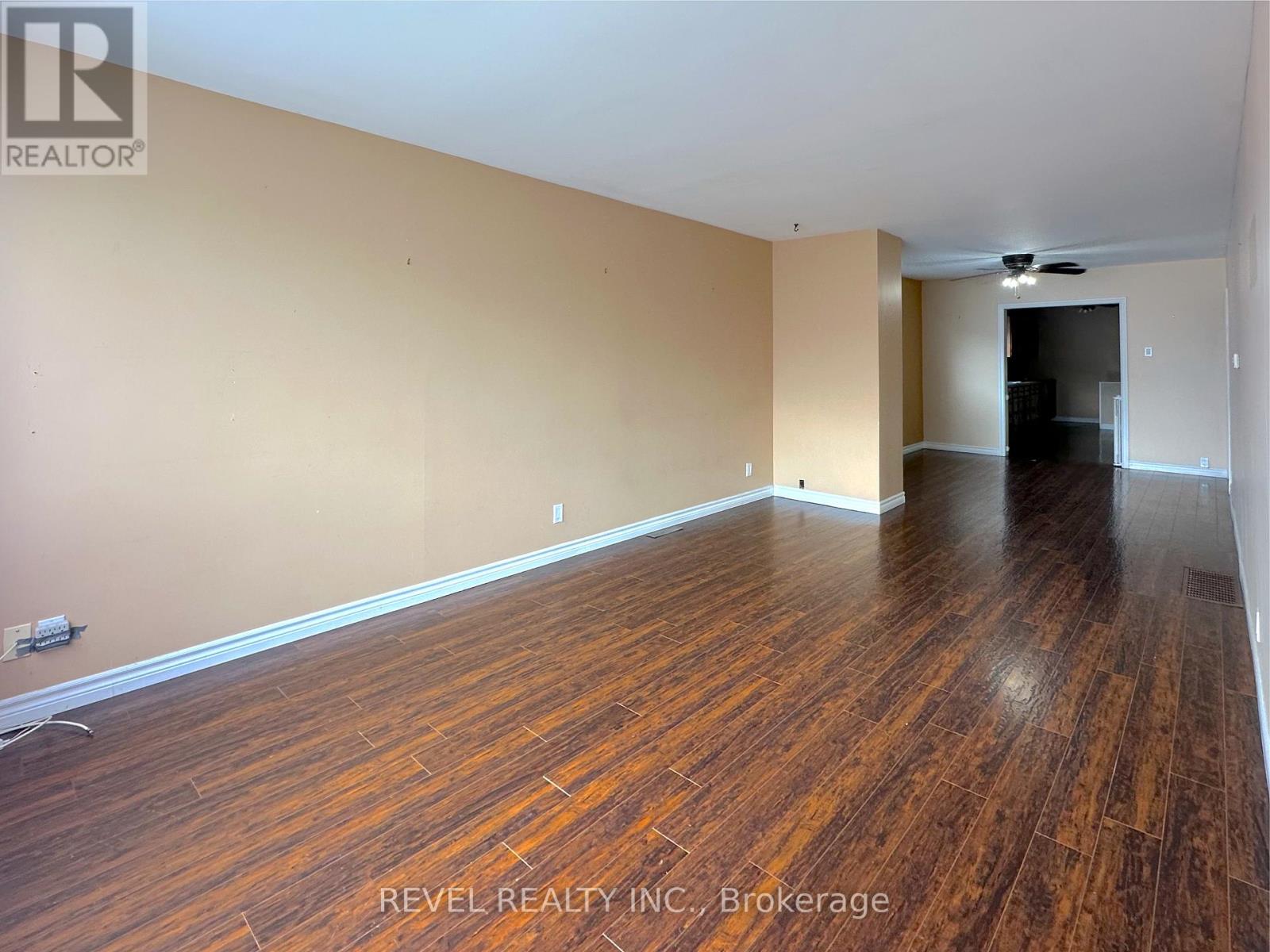430 Tamarack Street Timmins, Ontario P4N 6R6
3 Bedroom
3 Bathroom
700 - 1,100 ft2
Bungalow
Forced Air
$239,900
Discover modern living in this 3-bedroom residence. The open-concept design creates a bright and airy atmosphere throughout. Unwind in the primary suite, complete with a private 4-piece ensuite. The fully fenced yard provides a safe and private outdoor space with laneway access. Available for immediate possession. (id:50886)
Property Details
| MLS® Number | T12129822 |
| Property Type | Single Family |
| Community Name | TNE - Hill District |
| Features | Level |
| Parking Space Total | 2 |
Building
| Bathroom Total | 3 |
| Bedrooms Above Ground | 3 |
| Bedrooms Total | 3 |
| Age | 51 To 99 Years |
| Appliances | Water Heater |
| Architectural Style | Bungalow |
| Basement Development | Partially Finished |
| Basement Type | N/a (partially Finished) |
| Construction Style Attachment | Detached |
| Exterior Finish | Vinyl Siding |
| Foundation Type | Block, Poured Concrete |
| Heating Fuel | Natural Gas |
| Heating Type | Forced Air |
| Stories Total | 1 |
| Size Interior | 700 - 1,100 Ft2 |
| Type | House |
| Utility Water | Municipal Water |
Parking
| No Garage |
Land
| Acreage | No |
| Sewer | Sanitary Sewer |
| Size Depth | 92 Ft ,6 In |
| Size Frontage | 30 Ft |
| Size Irregular | 30 X 92.5 Ft |
| Size Total Text | 30 X 92.5 Ft|under 1/2 Acre |
| Zoning Description | Na-r3 |
Rooms
| Level | Type | Length | Width | Dimensions |
|---|---|---|---|---|
| Main Level | Bedroom | 2.75 m | 3.06 m | 2.75 m x 3.06 m |
| Main Level | Living Room | 5.18 m | 3.06 m | 5.18 m x 3.06 m |
| Main Level | Dining Room | 3.97 m | 3.06 m | 3.97 m x 3.06 m |
| Main Level | Bedroom 2 | 3.06 m | 2.14 m | 3.06 m x 2.14 m |
| Main Level | Kitchen | 6.09 m | 3.06 m | 6.09 m x 3.06 m |
| Main Level | Bedroom 3 | 3.66 m | 3.06 m | 3.66 m x 3.06 m |
Utilities
| Cable | Installed |
| Electricity | Installed |
| Sewer | Installed |
Contact Us
Contact us for more information
Celine Hamelin
Salesperson
Revel Realty Inc.
255 Algonquin Blvd. W.
Timmins, Ontario P4N 2R8
255 Algonquin Blvd. W.
Timmins, Ontario P4N 2R8
(705) 288-3834































