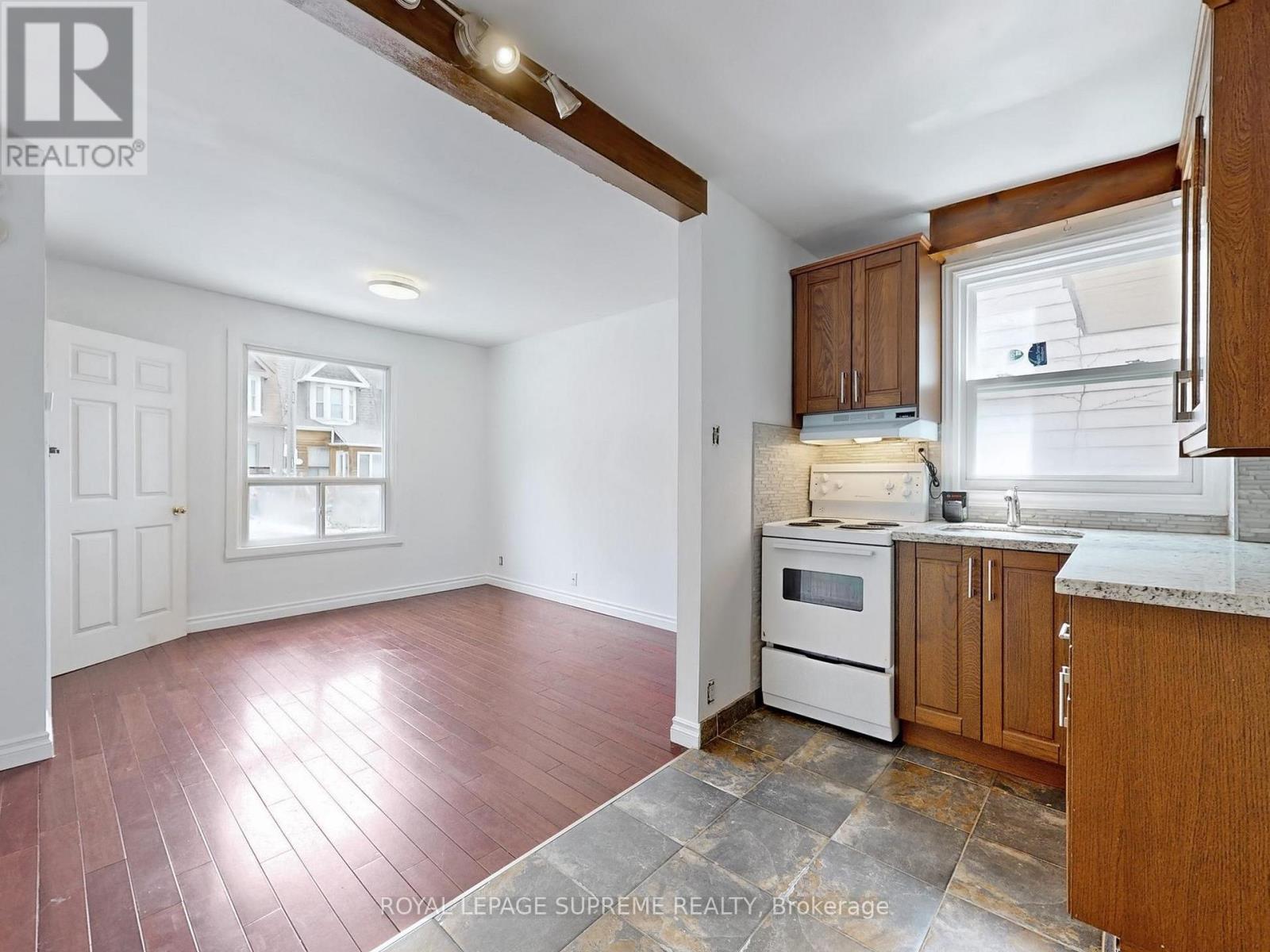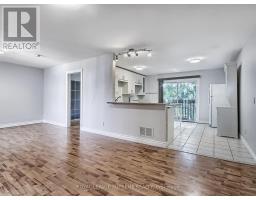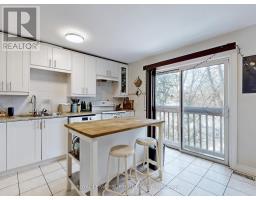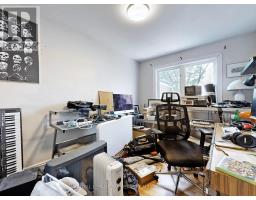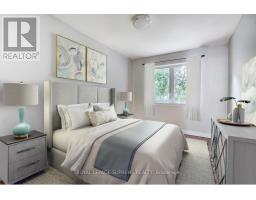370 Jones Avenue Toronto, Ontario M4J 3G3
$1,890,000
Welcome to your new investment opportunity! Stunning Detached Multiplex with 4 Self-Contained Units. Previously approved by city to sever into 2 lots. This spacious and versatile detached house offers four units, each with unique features and charm. Live in one and collect rent on the other three. Unit 1 & Unit 2: These units on the main floor boast well-lit living spaces, comfortable bedrooms, and fully-equipped kitchens. They offer a cozy yet functional living environment. Unit 3: Spanning the second and third floors, this unit is a standout feature of the property. It includes multiple bedrooms, a spacious living area, and a full kitchen, and a walkout to a patio. Unit 4: The basement unit provides ample space, light and privacy. With its own entrance, a roomy living area, and a kitchen, its perfect for tenants seeking a quiet retreat. The property boasts a huge backyard, perfect for outdoor activities, gardening, or simply relaxing. Additionally, there is a convenient carport parking space for one vehicle. Located in a friendly neighbourhood with easy access to schools, shops, and public transportation, this property is not only a great investment but also a wonderful place to call home. Don't miss out on this fantastic opportunity to own a versatile and profitable property! (id:50886)
Property Details
| MLS® Number | E12129946 |
| Property Type | Multi-family |
| Neigbourhood | East York |
| Community Name | Blake-Jones |
| Amenities Near By | Hospital, Park, Public Transit, Schools |
| Features | Sloping |
| Parking Space Total | 1 |
| Structure | Deck |
Building
| Bathroom Total | 4 |
| Bedrooms Above Ground | 2 |
| Bedrooms Total | 2 |
| Age | 51 To 99 Years |
| Appliances | Water Heater, Dryer, Stove, Two Washers, Refrigerator |
| Basement Features | Apartment In Basement |
| Basement Type | N/a |
| Cooling Type | Central Air Conditioning |
| Exterior Finish | Aluminum Siding, Brick |
| Fire Protection | Smoke Detectors |
| Flooring Type | Tile, Hardwood, Laminate, Carpeted |
| Foundation Type | Unknown |
| Heating Fuel | Natural Gas |
| Heating Type | Forced Air |
| Stories Total | 3 |
| Size Interior | 2,000 - 2,500 Ft2 |
| Type | Duplex |
| Utility Water | Municipal Water |
Parking
| No Garage |
Land
| Acreage | No |
| Fence Type | Fenced Yard |
| Land Amenities | Hospital, Park, Public Transit, Schools |
| Sewer | Sanitary Sewer |
| Size Depth | 120 Ft ,6 In |
| Size Frontage | 28 Ft ,9 In |
| Size Irregular | 28.8 X 120.5 Ft ; Back Of Lot Is 32.59\" |
| Size Total Text | 28.8 X 120.5 Ft ; Back Of Lot Is 32.59\"|under 1/2 Acre |
| Zoning Description | Residential |
Rooms
| Level | Type | Length | Width | Dimensions |
|---|---|---|---|---|
| Second Level | Kitchen | 3.96 m | 4.38 m | 3.96 m x 4.38 m |
| Second Level | Living Room | 3.71 m | 7.13 m | 3.71 m x 7.13 m |
| Second Level | Dining Room | 3.71 m | 7.13 m | 3.71 m x 7.13 m |
| Second Level | Primary Bedroom | 3.81 m | 2.68 m | 3.81 m x 2.68 m |
| Second Level | Bedroom | 3.1 m | 4.37 m | 3.1 m x 4.37 m |
| Third Level | Loft | 7.22 m | 4.39 m | 7.22 m x 4.39 m |
| Basement | Kitchen | 3.85 m | 4.77 m | 3.85 m x 4.77 m |
| Basement | Bedroom | 3.85 m | 4.77 m | 3.85 m x 4.77 m |
| Main Level | Kitchen | 1.92 m | 3.44 m | 1.92 m x 3.44 m |
| Main Level | Bedroom | 3.62 m | 3.44 m | 3.62 m x 3.44 m |
| Main Level | Kitchen | 4.23 m | 4.58 m | 4.23 m x 4.58 m |
| Main Level | Bedroom | 4.23 m | 4.58 m | 4.23 m x 4.58 m |
Utilities
| Cable | Available |
| Sewer | Installed |
https://www.realtor.ca/real-estate/28272435/370-jones-avenue-toronto-blake-jones-blake-jones
Contact Us
Contact us for more information
Ki Kim
Salesperson
kikim.royallepage.ca/
110 Weston Rd
Toronto, Ontario M6N 0A6
(416) 535-8000
(416) 539-9223
























