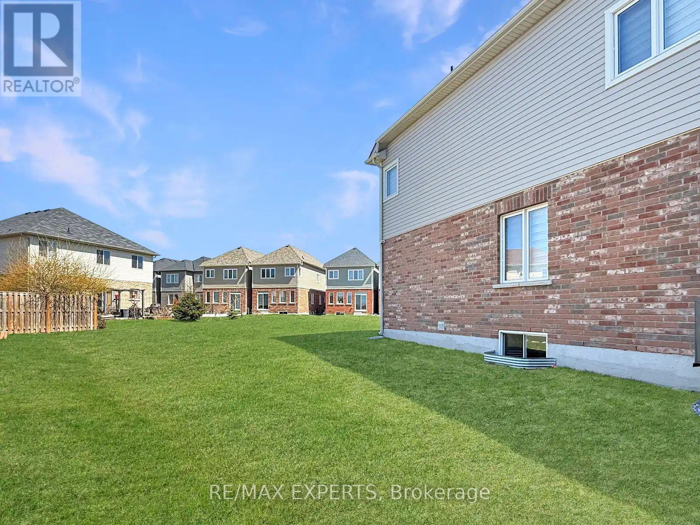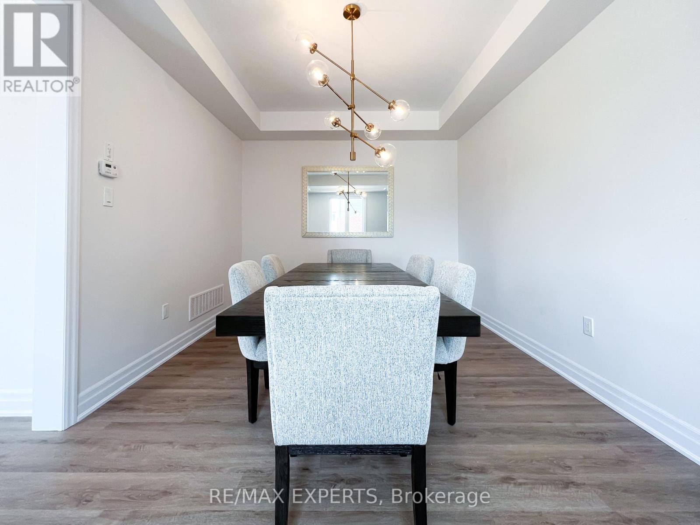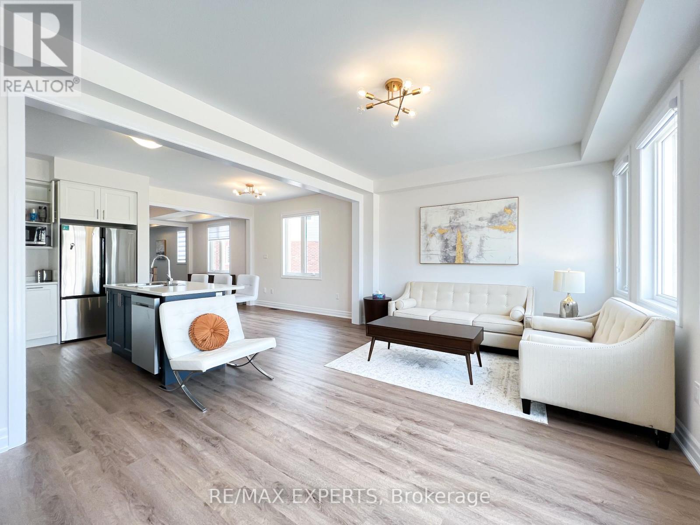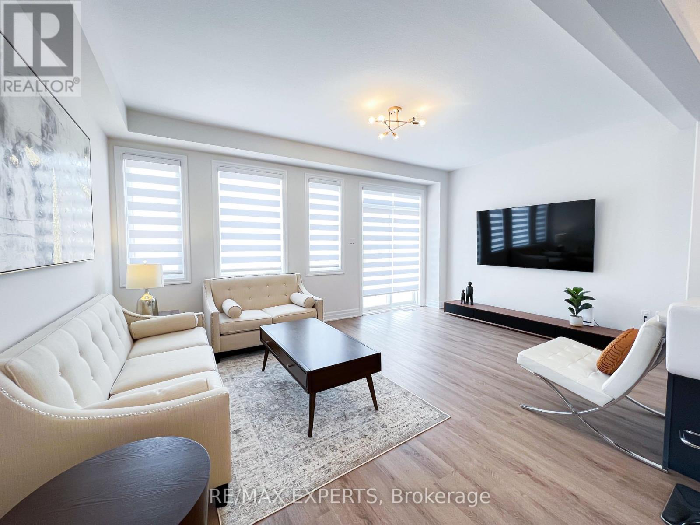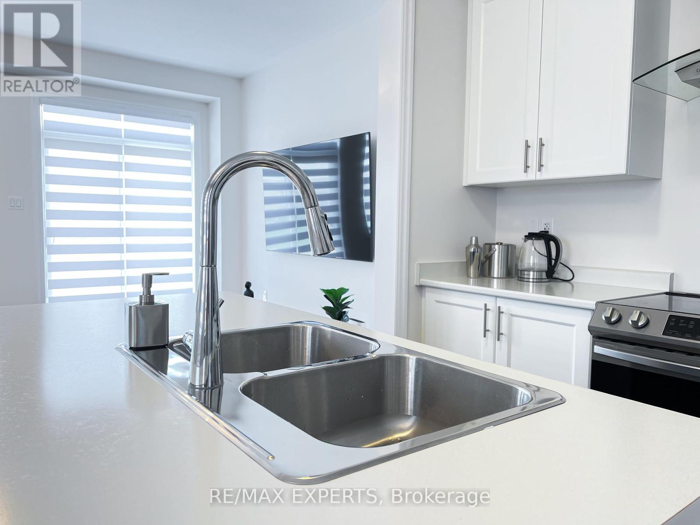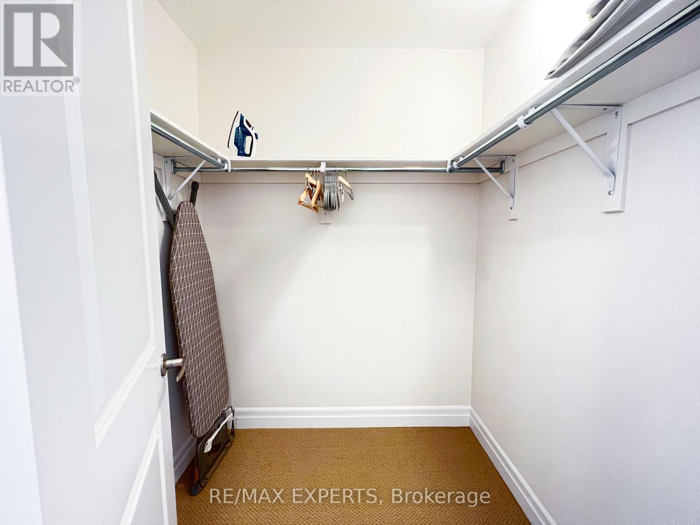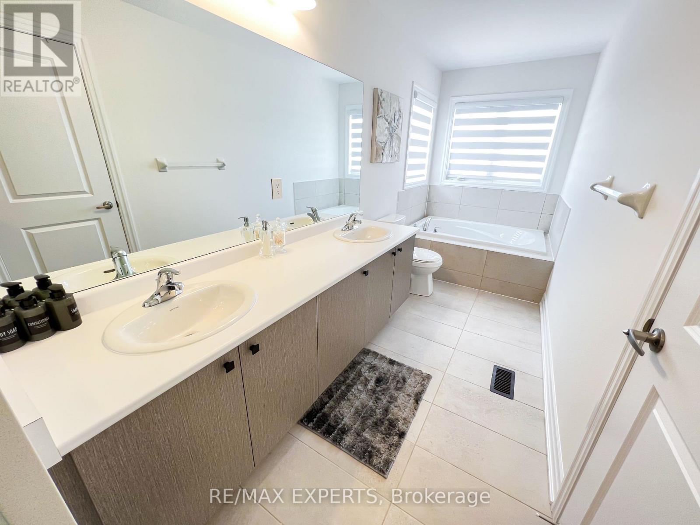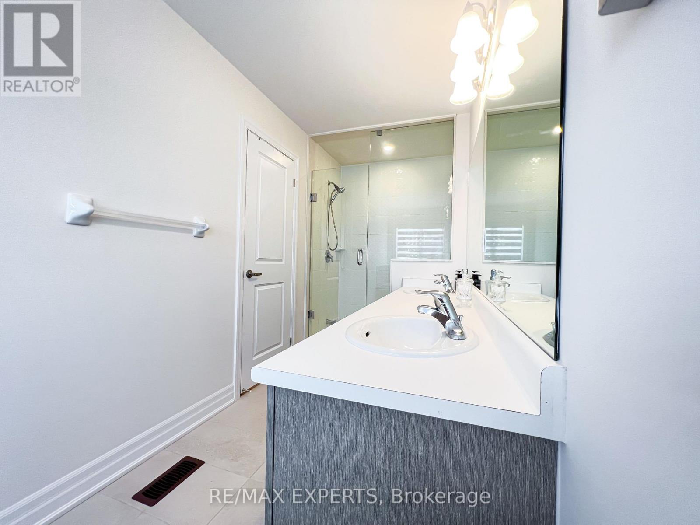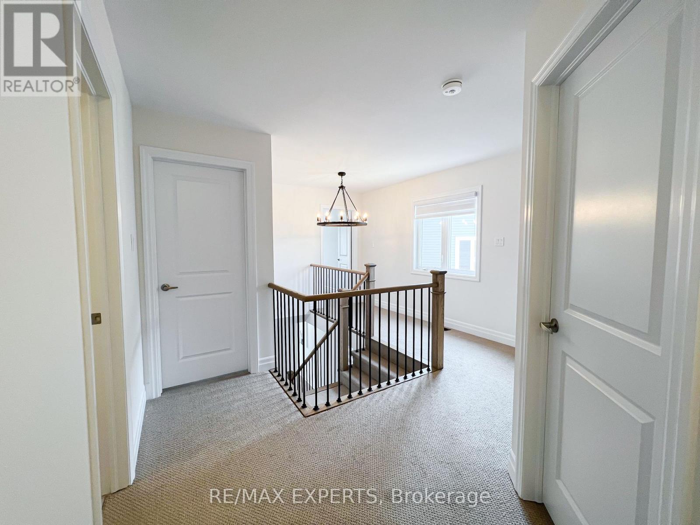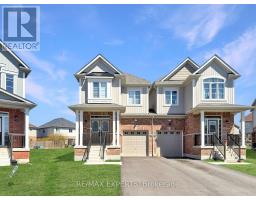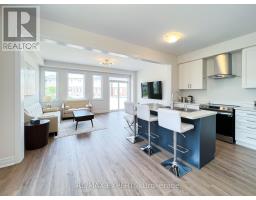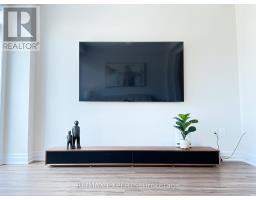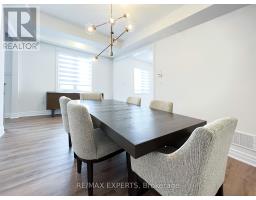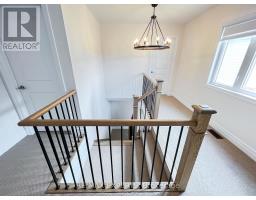9256 Griffon Street Niagara Falls, Ontario L2G 3R6
$788,800
Immaculately maintained 4-bedroom home on one of the largest premium pie-shaped lots for a semi in Chippawa! Welcome to 9256 Griffon St - a beautifully designed 2,215 sqft residence offering the perfect combination of style, space, and functionality. Built in 2022, this home features a modern open-concept layout with a contemporary kitchen, stainless steel appliances, upgraded vinyl flooring, and sun-filled living areas - ideal for everyday living and entertaining. The upper level boasts four spacious bedrooms, including a primary suite with dual closets and a private 3-piece ensuite. Enhanced with striking epoxy finishes on the front porch and garage, this property reflects true pride of ownership. A rare opportunity in a sought-after neighbourhood - move-in ready and waiting for you! (id:50886)
Property Details
| MLS® Number | X12132038 |
| Property Type | Single Family |
| Community Name | 224 - Lyons Creek |
| Parking Space Total | 3 |
Building
| Bathroom Total | 3 |
| Bedrooms Above Ground | 4 |
| Bedrooms Total | 4 |
| Age | 0 To 5 Years |
| Appliances | Dishwasher, Dryer, Stove, Washer, Refrigerator |
| Basement Type | Full |
| Construction Style Attachment | Semi-detached |
| Cooling Type | Central Air Conditioning |
| Exterior Finish | Brick |
| Foundation Type | Concrete |
| Half Bath Total | 1 |
| Heating Fuel | Natural Gas |
| Heating Type | Forced Air |
| Stories Total | 2 |
| Size Interior | 2,000 - 2,500 Ft2 |
| Type | House |
| Utility Water | Municipal Water |
Parking
| Attached Garage | |
| Garage |
Land
| Acreage | No |
| Sewer | Sanitary Sewer |
| Size Depth | 126 Ft ,10 In |
| Size Frontage | 20 Ft ,6 In |
| Size Irregular | 20.5 X 126.9 Ft ; Large Premium Pie Shape |
| Size Total Text | 20.5 X 126.9 Ft ; Large Premium Pie Shape |
Rooms
| Level | Type | Length | Width | Dimensions |
|---|---|---|---|---|
| Second Level | Primary Bedroom | 12.8 m | 17.9 m | 12.8 m x 17.9 m |
| Second Level | Bedroom 2 | 8.8 m | 11.5 m | 8.8 m x 11.5 m |
| Second Level | Bedroom 3 | 9.6 m | 16.4 m | 9.6 m x 16.4 m |
| Second Level | Bedroom 4 | 9 m | 12 m | 9 m x 12 m |
| Second Level | Laundry Room | Measurements not available | ||
| Main Level | Family Room | 17.8 m | 12 m | 17.8 m x 12 m |
| Main Level | Dining Room | 17.8 m | 10 m | 17.8 m x 10 m |
| Main Level | Kitchen | 8.6 m | 11.6 m | 8.6 m x 11.6 m |
| Main Level | Eating Area | 9.2 m | 11.6 m | 9.2 m x 11.6 m |
Contact Us
Contact us for more information
Jay Paramanathan
Broker
www.jay.ca/
www.facebook.com/jay.paramanathan
www.linkedin.com/in/jayparamanathan/
277 Cityview Blvd Unit: 16
Vaughan, Ontario L4H 5A4
(905) 499-8800
deals@remaxwestexperts.com/



