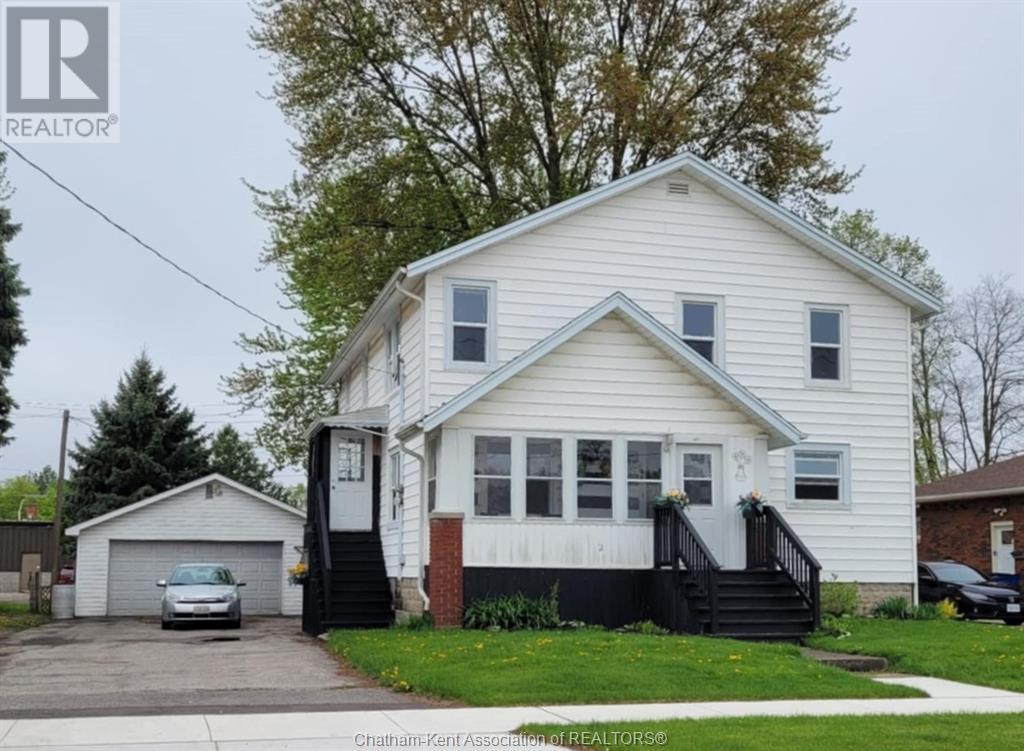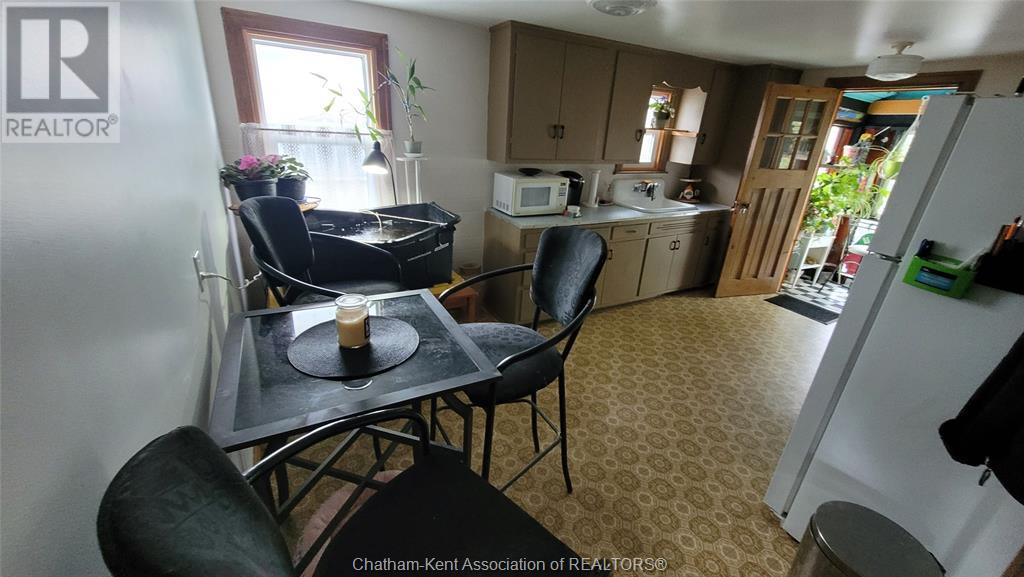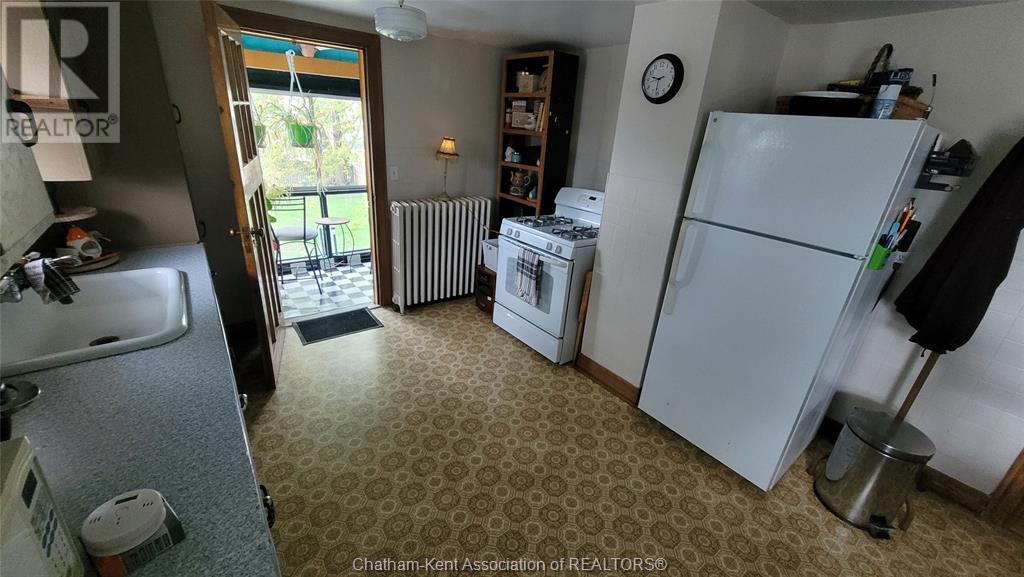821/823 Elizabeth Street Wallaceburg, Ontario N8A 3A3
$359,900
Excellent opportunity! Large solid built duplex...main floor offers 3 bedrooms, bright kitchen, spacious living room, 4 piece bath, enclosed front porch and cozy sunroom. The upper unit has 2 large bedrooms, sunny kitchen, 4 pce. bathroom, huge living room. Both units have ample storage. There is a full basement with 2 hook ups for a washer/dryer to accommodate both units. Two gas hot water heating systems that are properly services, 2 100 amp hydro services. All utilities are separate. There is a heated/insulated double car garage with additional storage & a nice deep lot. Occupied by the owners. So many options...rent out both units, live in one and rent the other! Conveniently located close to all amenities. (id:50886)
Property Details
| MLS® Number | 25011028 |
| Property Type | Multi-family |
Building
| Exterior Finish | Aluminum/vinyl |
| Flooring Type | Carpet Over Hardwood, Laminate, Cushion/lino/vinyl |
| Foundation Type | Block |
| Heating Fuel | Natural Gas |
| Heating Type | Boiler, Forced Air, Furnace |
| Stories Total | 2 |
| Type | Duplex |
Parking
| Other | 8 |
Land
| Acreage | No |
| Size Irregular | 60' X 160' |
| Size Total Text | 60' X 160'|under 1/4 Acre |
| Zoning Description | R4 |
Rooms
| Level | Type | Length | Width | Dimensions |
|---|---|---|---|---|
| Second Level | Enclosed Porch | 5 ft | 8 ft | 5 ft x 8 ft |
| Second Level | 4pc Bathroom | Measurements not available | ||
| Second Level | Bedroom | 16 ft | 10 ft | 16 ft x 10 ft |
| Second Level | Bedroom | 11 ft | 13 ft | 11 ft x 13 ft |
| Second Level | Living Room | 17 ft | 17 ft x Measurements not available | |
| Second Level | Kitchen | 11 ft | 16 ft | 11 ft x 16 ft |
| Main Level | Enclosed Porch | 3 ft ,5 in | 6 ft | 3 ft ,5 in x 6 ft |
| Main Level | 4pc Bathroom | Measurements not available | ||
| Main Level | Enclosed Porch | 4 ft | 17 ft | 4 ft x 17 ft |
| Main Level | Bedroom | 10 ft | 11 ft | 10 ft x 11 ft |
| Main Level | Bedroom | 8 ft | 8 ft | 8 ft x 8 ft |
| Main Level | Bedroom | 13 ft | 13 ft | 13 ft x 13 ft |
| Main Level | Living Room | 16 ft | 15 ft | 16 ft x 15 ft |
| Main Level | Kitchen | 16 ft | 11 ft | 16 ft x 11 ft |
https://www.realtor.ca/real-estate/28277209/821823-elizabeth-street-wallaceburg
Contact Us
Contact us for more information
Betty Tack
Broker
www.homeward.ca/
1416 Dufferin Ave
Wallaceburg, Ontario N8A 2W5
(519) 626-9191
(519) 626-8944









































