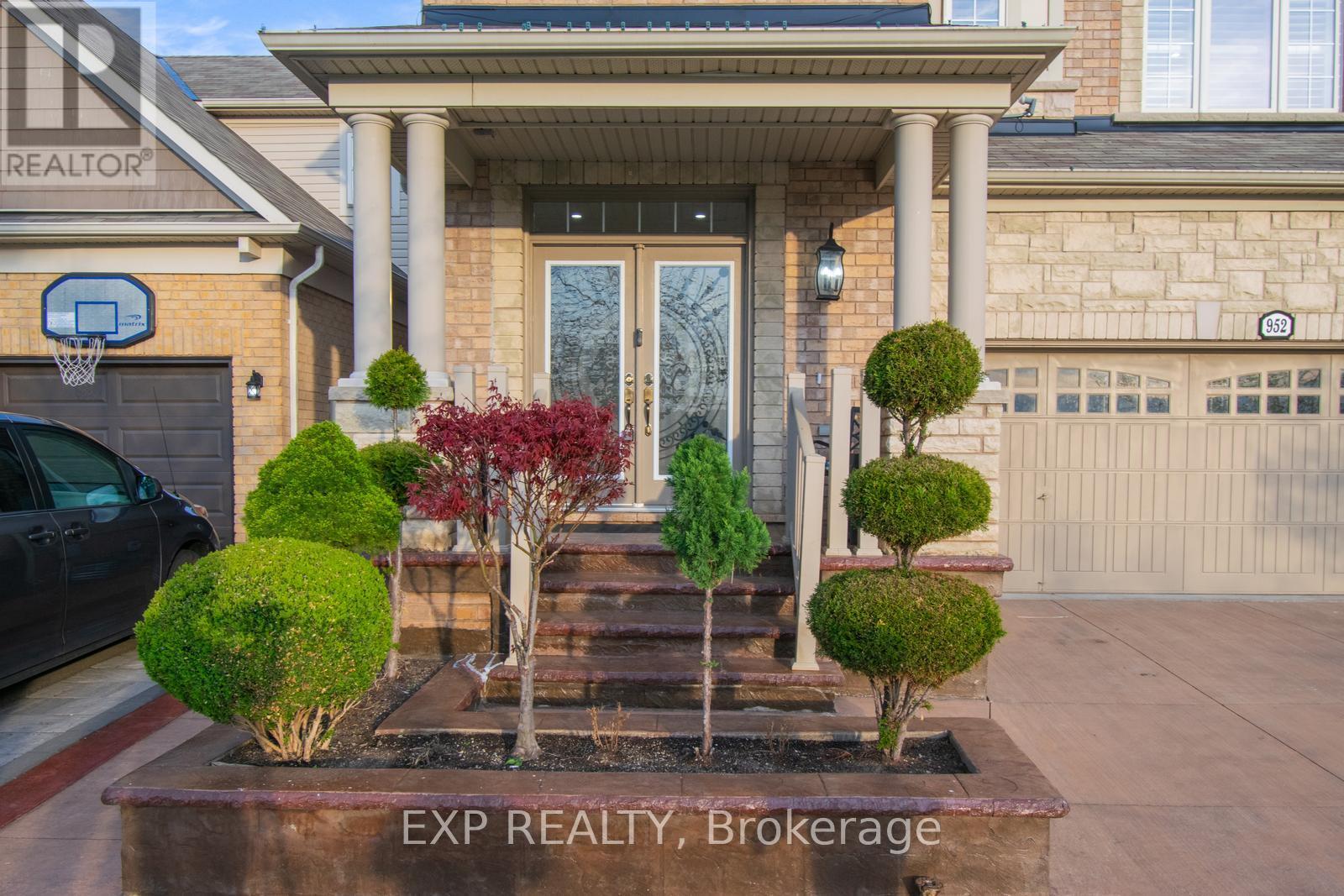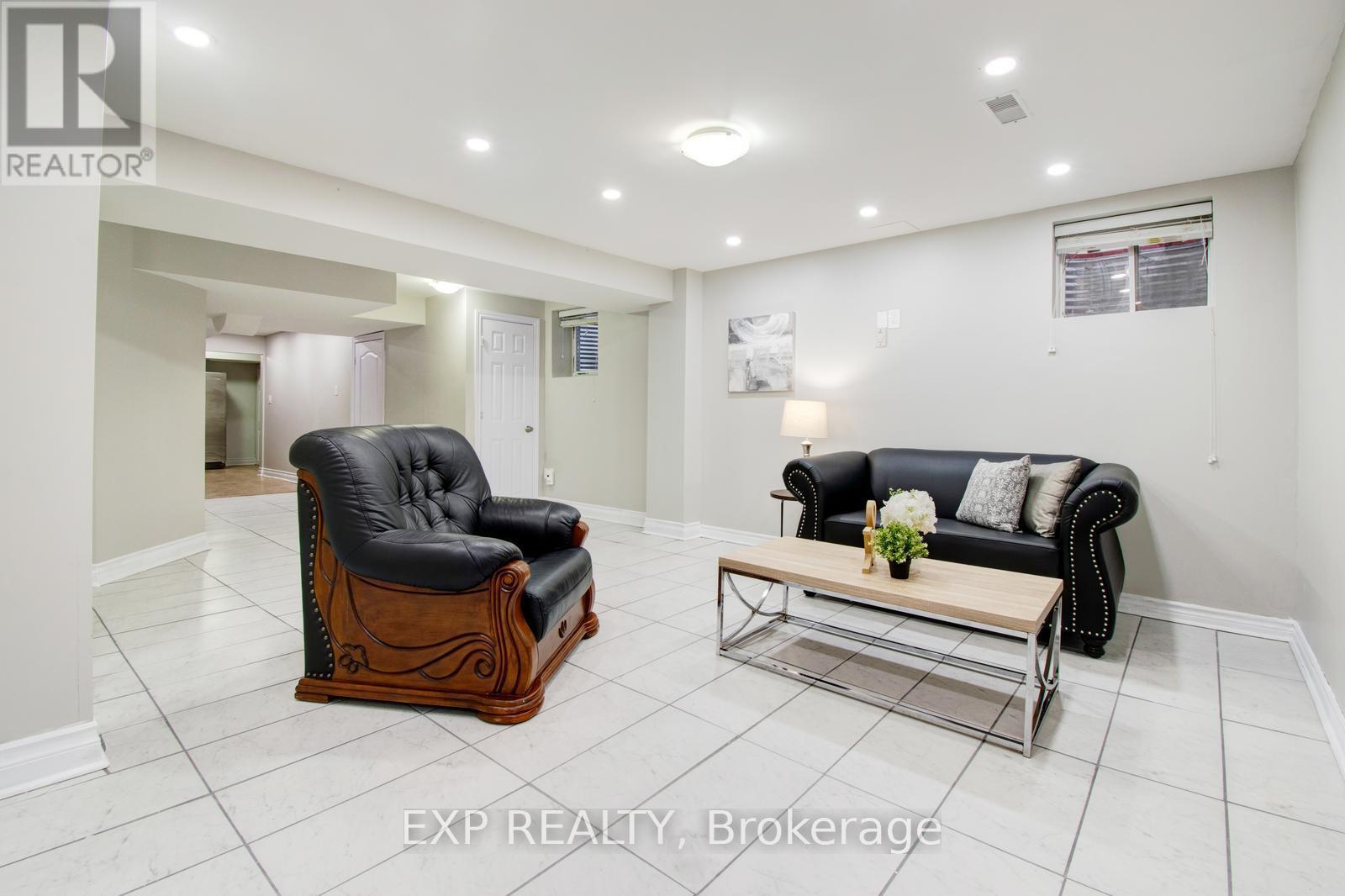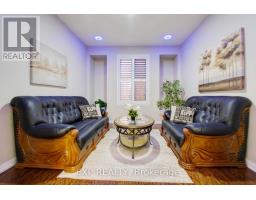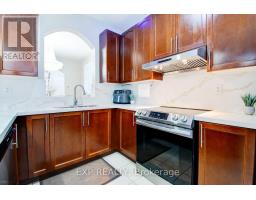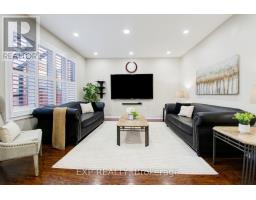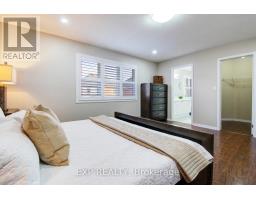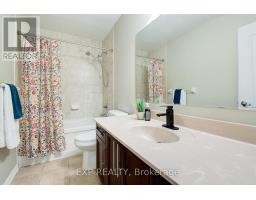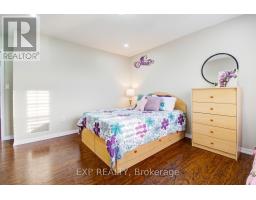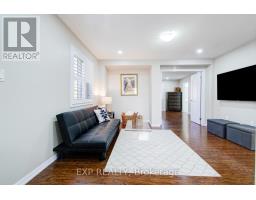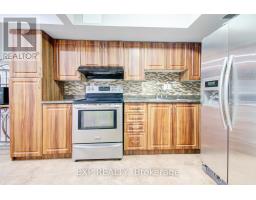952 Clark Boulevard Milton, Ontario L9T 6P6
$1,299,900
Welcome to 952 Clark Boulevard, a stunning Mattamy-built Energy Star-rated Walnut model offering nearly 2,500 sq ft of beautifully designed living space! This all-stone and brick 5-bedroom, 4-bath detached home features a double car garage with inside access and parking for up to 6 cars. Step inside to soaring 9 ceilings, a separate family room, and a separate dining room with elegant French doors. The massive, sun-filled kitchen boasts wrap-around counters, dark extended-height cabinetry, stainless steel appliances including a gas stove, and pot lights throughout the main floor. Dark hardwood stairs lead to an oversized primary retreat complete with a spa-like ensuite featuring a soaker tub, standalone shower, and marble counters. Additional highlights include a fully finished basement with a separate entrance, California shutters throughout, a backyard storage shed, and the original well-maintained roof. This move-in-ready gem offers the perfect blend of space, style, and convenience in one of Miltons most desirable communities! ** This is a linked property.** (id:50886)
Property Details
| MLS® Number | W12132170 |
| Property Type | Single Family |
| Community Name | 1028 - CO Coates |
| Amenities Near By | Park, Place Of Worship, Public Transit, Schools |
| Features | Conservation/green Belt |
| Parking Space Total | 6 |
Building
| Bathroom Total | 4 |
| Bedrooms Above Ground | 5 |
| Bedrooms Total | 5 |
| Age | 0 To 5 Years |
| Appliances | Dishwasher, Dryer, Microwave, Stove, Washer |
| Basement Features | Separate Entrance |
| Basement Type | Full |
| Construction Style Attachment | Detached |
| Cooling Type | Central Air Conditioning |
| Exterior Finish | Brick, Stone |
| Flooring Type | Carpeted, Ceramic |
| Foundation Type | Poured Concrete |
| Half Bath Total | 1 |
| Heating Fuel | Natural Gas |
| Heating Type | Forced Air |
| Stories Total | 2 |
| Size Interior | 2,000 - 2,500 Ft2 |
| Type | House |
| Utility Water | Municipal Water |
Parking
| Garage |
Land
| Acreage | No |
| Land Amenities | Park, Place Of Worship, Public Transit, Schools |
| Sewer | Sanitary Sewer |
| Size Depth | 27 M |
| Size Frontage | 11 M |
| Size Irregular | 11 X 27 M |
| Size Total Text | 11 X 27 M |
| Zoning Description | Pk Belt |
Rooms
| Level | Type | Length | Width | Dimensions |
|---|---|---|---|---|
| Second Level | Bedroom 4 | 3.05 m | 3.2 m | 3.05 m x 3.2 m |
| Second Level | Bathroom | Measurements not available | ||
| Second Level | Laundry Room | Measurements not available | ||
| Second Level | Bathroom | Measurements not available | ||
| Second Level | Media | 3.17 m | 4.21 m | 3.17 m x 4.21 m |
| Second Level | Primary Bedroom | 4.08 m | 4.88 m | 4.08 m x 4.88 m |
| Second Level | Bedroom 2 | 3.29 m | 3.72 m | 3.29 m x 3.72 m |
| Second Level | Bedroom 3 | 3.84 m | 3.59 m | 3.84 m x 3.59 m |
| Basement | Bedroom | 13.2 m | 11.8 m | 13.2 m x 11.8 m |
| Basement | Kitchen | 17.4 m | 9.6 m | 17.4 m x 9.6 m |
| Basement | Bathroom | Measurements not available | ||
| Main Level | Bathroom | Measurements not available | ||
| Ground Level | Foyer | Measurements not available | ||
| Ground Level | Living Room | 3.35 m | 4.21 m | 3.35 m x 4.21 m |
| Ground Level | Dining Room | 3.35 m | 3.72 m | 3.35 m x 3.72 m |
| Ground Level | Family Room | 4.27 m | 4.27 m | 4.27 m x 4.27 m |
| Ground Level | Kitchen | 4.27 m | 4.21 m | 4.27 m x 4.21 m |
https://www.realtor.ca/real-estate/28277213/952-clark-boulevard-milton-co-coates-1028-co-coates
Contact Us
Contact us for more information
Vishal Saxena
Broker
4711 Yonge St 10/flr Unit F
Toronto, Ontario M2N 6K8
(866) 530-7737



