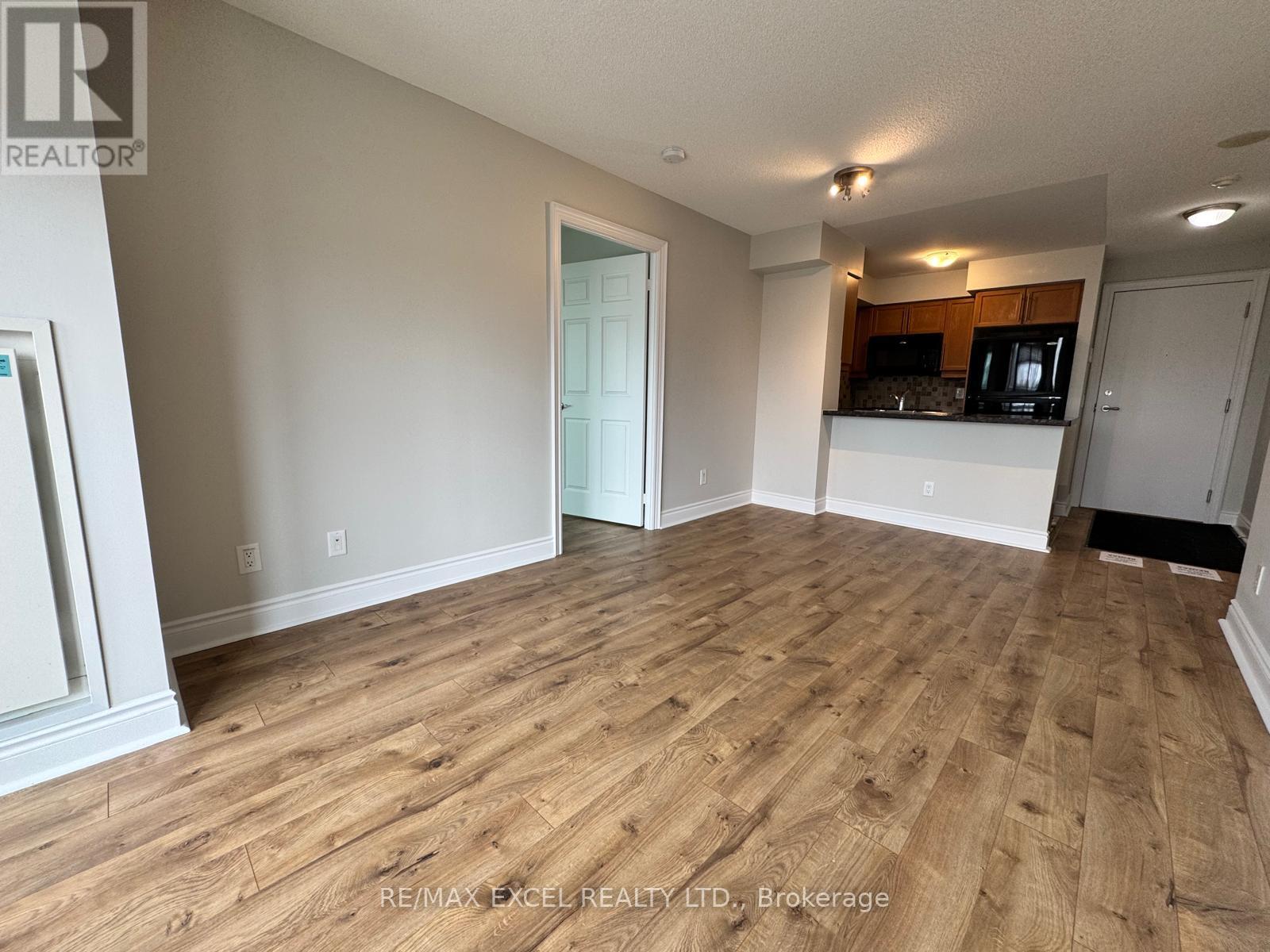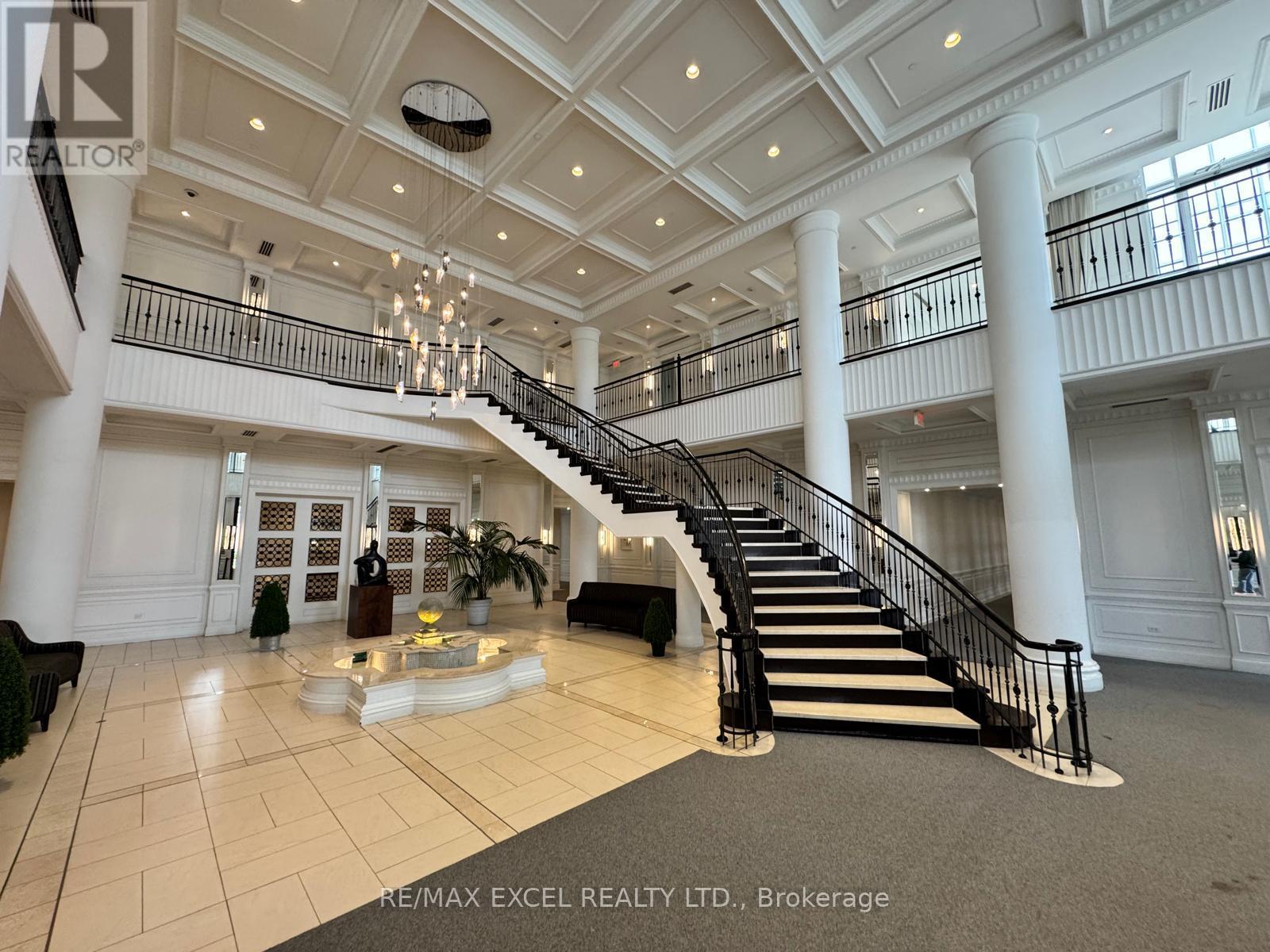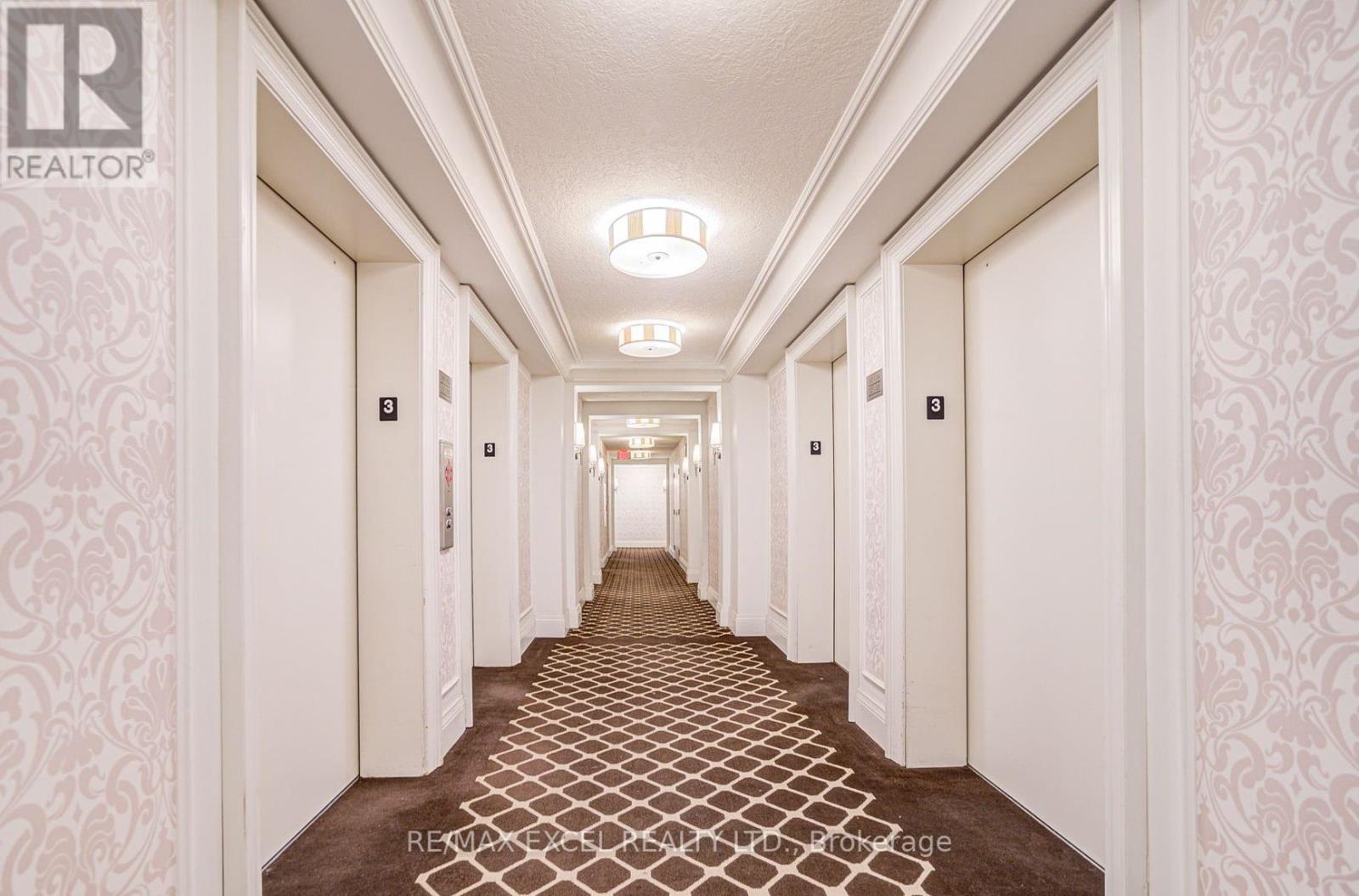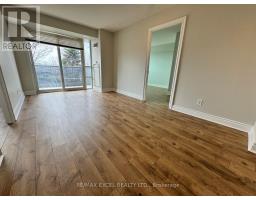428 - 25 Greenview Avenue Toronto, Ontario M2M 0A5
$759,900Maintenance, Heat, Water, Common Area Maintenance, Insurance, Parking
$622.63 Monthly
Maintenance, Heat, Water, Common Area Maintenance, Insurance, Parking
$622.63 MonthlyLocation! Location! Location! Welcome To Beautiful Meridian Condos By Tridel. This is Large 2Bedroom & 2 Full Baths one of the best buildings in the area! This is split 2 Bedroom layout with an open concept Kitchen that is Overlooking LR/DR. Just Renovated and Painted and ready for you to move in! Walkout To The Balcony overlooking garden area. Includes one parking space and one locker. Prime Yonge/Finch location!! Steps To The Finch Subway And Go Station, Parks, Schools, Restaurants, Shopping, Banks and Much more!! Great amenities: 24Hr Concierge/ Security, Large Gym, Pool, party room, recreational room, Guest Suites, Visitor Parking and much more!! (id:50886)
Property Details
| MLS® Number | C12132229 |
| Property Type | Single Family |
| Neigbourhood | Newtonbrook West |
| Community Name | Newtonbrook West |
| Amenities Near By | Park, Place Of Worship, Public Transit, Schools |
| Community Features | Pet Restrictions, Community Centre |
| Features | Balcony |
| Parking Space Total | 1 |
Building
| Bathroom Total | 2 |
| Bedrooms Above Ground | 2 |
| Bedrooms Total | 2 |
| Amenities | Storage - Locker |
| Appliances | All, Dishwasher, Dryer, Range, Stove, Washer, Window Coverings, Refrigerator |
| Cooling Type | Central Air Conditioning |
| Flooring Type | Hardwood |
| Heating Fuel | Natural Gas |
| Heating Type | Forced Air |
| Size Interior | 1,000 - 1,199 Ft2 |
| Type | Apartment |
Parking
| Underground | |
| Garage |
Land
| Acreage | No |
| Land Amenities | Park, Place Of Worship, Public Transit, Schools |
Rooms
| Level | Type | Length | Width | Dimensions |
|---|---|---|---|---|
| Ground Level | Living Room | 5.47 m | 3.07 m | 5.47 m x 3.07 m |
| Ground Level | Dining Room | 5.47 m | 3.07 m | 5.47 m x 3.07 m |
| Ground Level | Kitchen | 2.47 m | 2.31 m | 2.47 m x 2.31 m |
| Ground Level | Primary Bedroom | 3.33 m | 3.08 m | 3.33 m x 3.08 m |
| Ground Level | Bedroom | 3.38 m | 2.78 m | 3.38 m x 2.78 m |
Contact Us
Contact us for more information
Dennis Chan
Broker
www.dennischan.ca/
50 Acadia Ave Suite 120
Markham, Ontario L3R 0B3
(905) 475-4750
(905) 475-4770
www.remaxexcel.com/
Brandon Chan
Salesperson
50 Acadia Ave Suite 120
Markham, Ontario L3R 0B3
(905) 475-4750
(905) 475-4770
www.remaxexcel.com/

















































