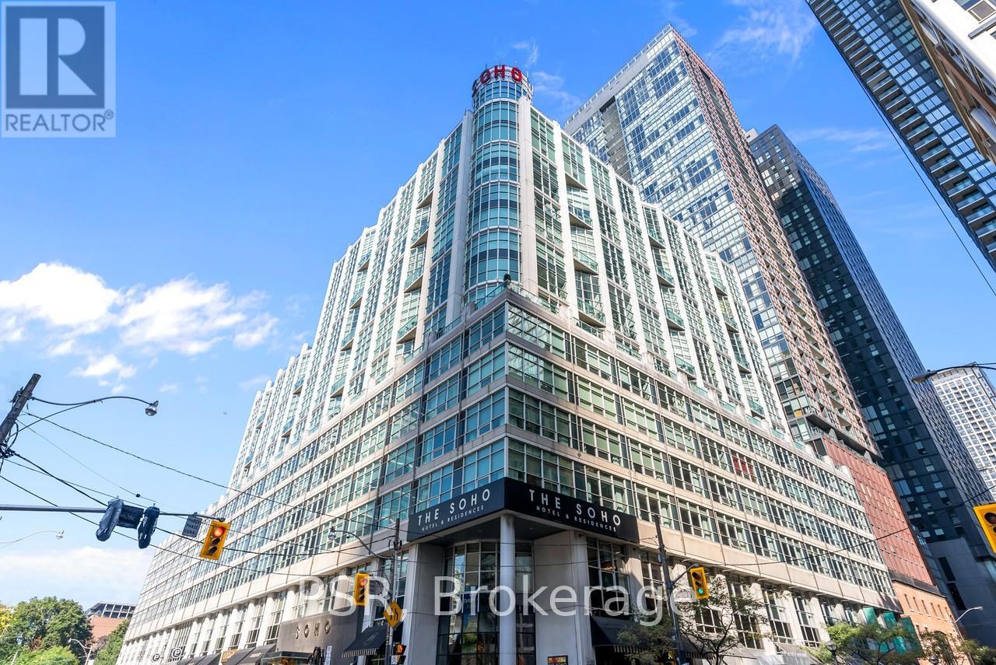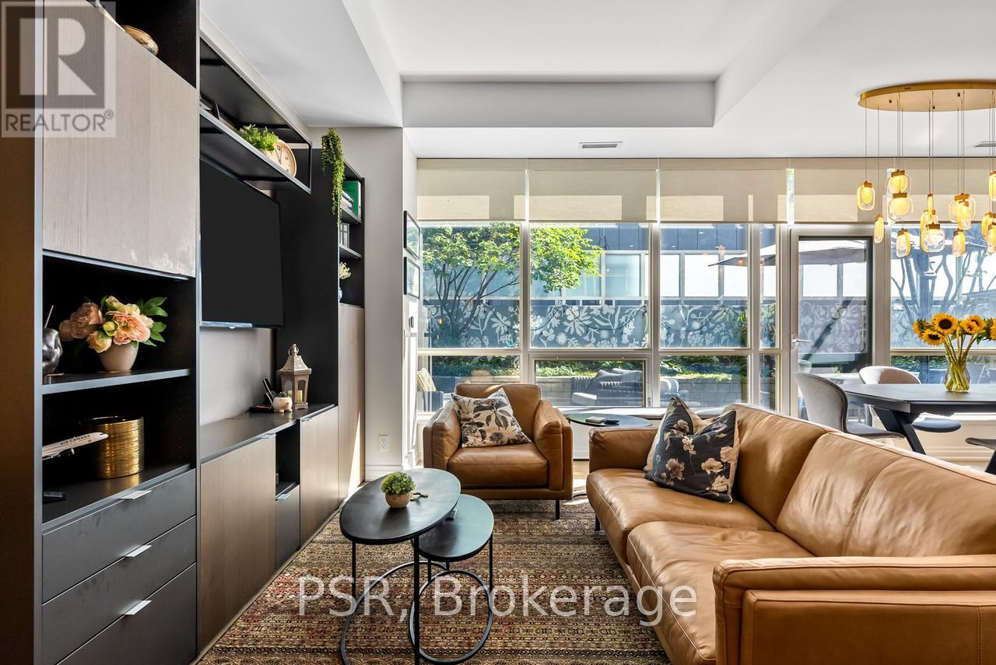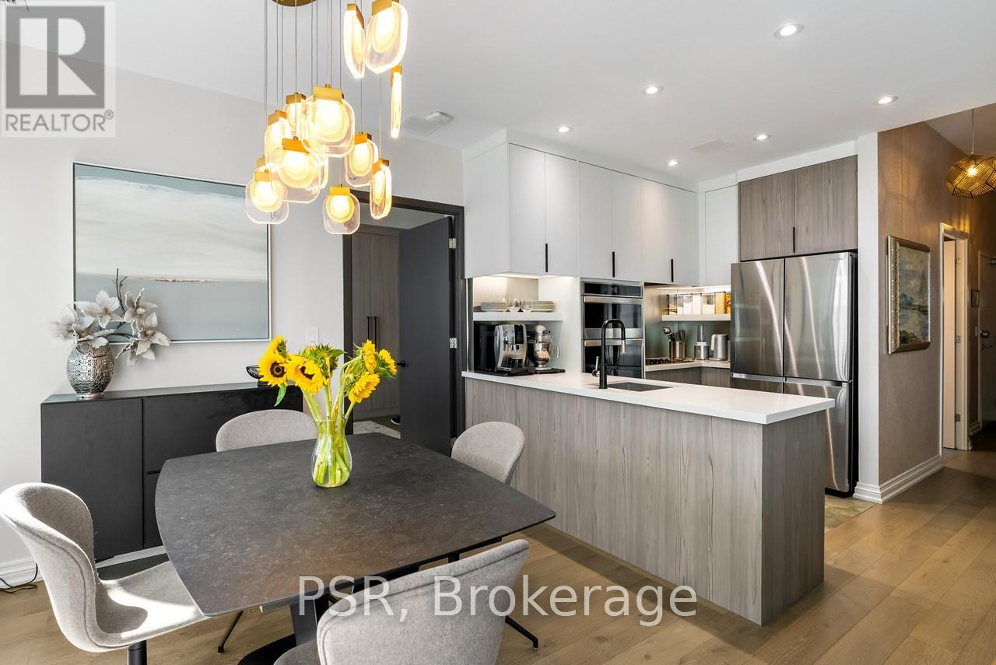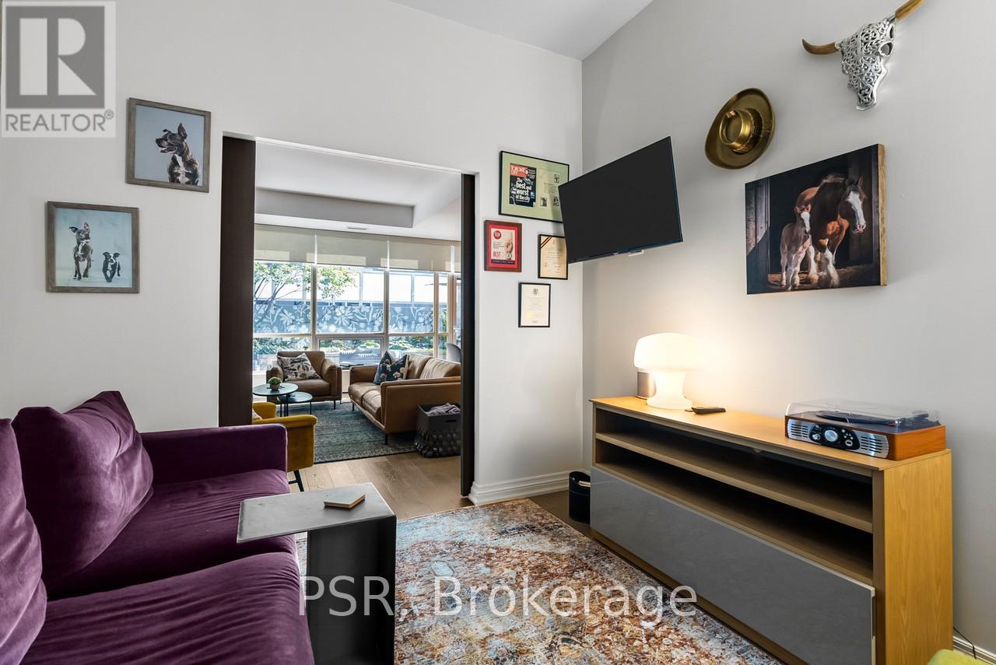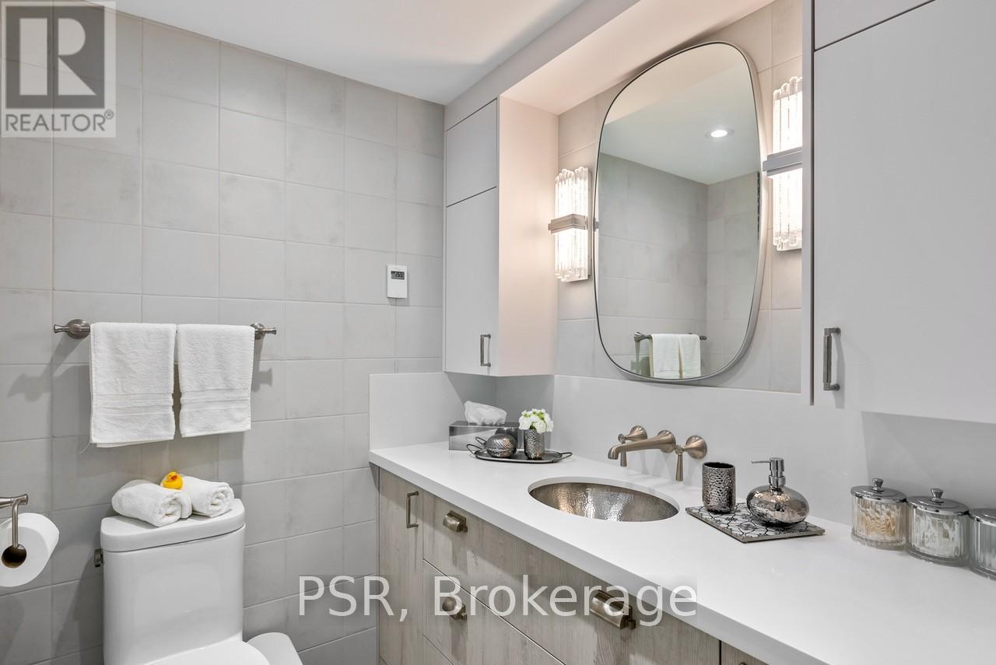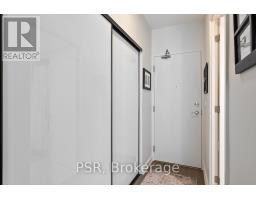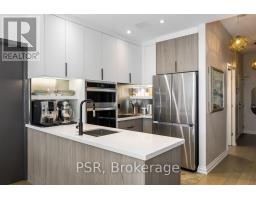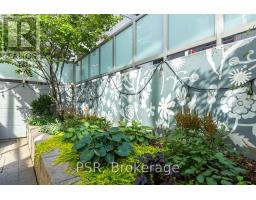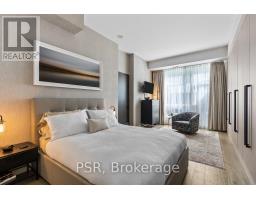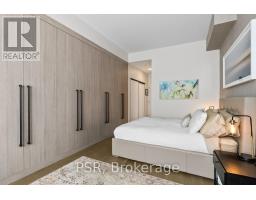G19 - 350 Wellington Street Toronto, Ontario M5V 3W9
$1,399,900Maintenance, Heat, Electricity, Water, Common Area Maintenance, Insurance, Parking
$1,395 Monthly
Maintenance, Heat, Electricity, Water, Common Area Maintenance, Insurance, Parking
$1,395 MonthlyA true one-of-a-kind suite in the Soho Metropolitan Residences; completely redone with a thoughtful full-scale renovation in 2022. Private & secure main floor unit at the end of the hallway; no elevator needed. Enjoy complete autonomy coming in and out of this dynamic condo right in the heart of Downtown Toronto. 1,067 sq. ft. of high-end interior space, coupled with a spectacular 520 sq. ft. professionally landscaped interlock terrace with full length raised garden bed. Private, tranquil and green. Both spa-like bathrooms have heated floors! *All utilities are included in the maintenance fee* plus you get access to luxurious hotel amenities, including the hotel indoor swimming pool, saunas & comprehensive fitness centre. Like having a gym membership rolled into your monthly fees. Meaningful facilities that you will actually use! Room service, house-keeping, dry cleaning also available. 24-hour security. (id:50886)
Property Details
| MLS® Number | C12131954 |
| Property Type | Single Family |
| Community Name | Waterfront Communities C1 |
| Community Features | Pet Restrictions |
| Parking Space Total | 1 |
Building
| Bathroom Total | 2 |
| Bedrooms Above Ground | 2 |
| Bedrooms Total | 2 |
| Amenities | Security/concierge, Exercise Centre, Sauna |
| Appliances | Cooktop, Dishwasher, Dryer, Freezer, Microwave, Oven, Hood Fan, Washer, Window Coverings, Refrigerator |
| Cooling Type | Central Air Conditioning |
| Exterior Finish | Concrete |
| Flooring Type | Hardwood |
| Heating Fuel | Natural Gas |
| Heating Type | Forced Air |
| Size Interior | 1,000 - 1,199 Ft2 |
| Type | Apartment |
Parking
| Underground | |
| Garage |
Land
| Acreage | No |
Rooms
| Level | Type | Length | Width | Dimensions |
|---|---|---|---|---|
| Flat | Living Room | Measurements not available | ||
| Flat | Dining Room | Measurements not available | ||
| Flat | Kitchen | Measurements not available | ||
| Flat | Primary Bedroom | Measurements not available | ||
| Flat | Bedroom 2 | Measurements not available |
Contact Us
Contact us for more information

