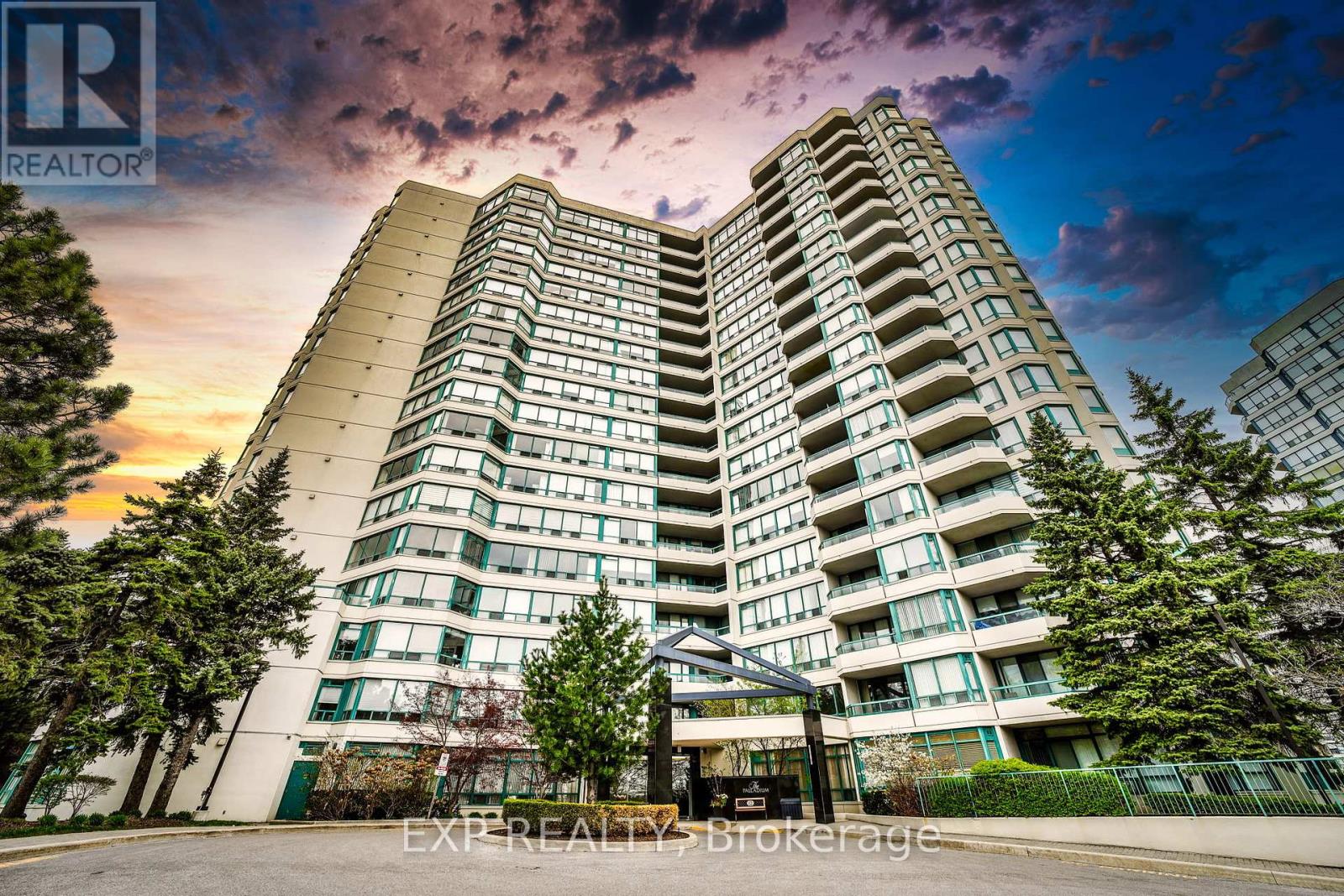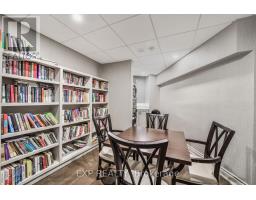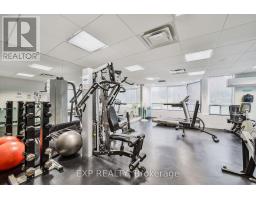2 Bedroom
1 Bathroom
1,000 - 1,199 ft2
Central Air Conditioning
Forced Air
$3,200 Monthly
Welcome to Unit 306 at 7250 Yonge Street a stunning, fully renovated 1-bedroom plus solarium-style den condo offering over 1,000 square feet of beautifully designed living space in the heart of Vaughan. This spacious open-concept layout features a bright living area and a versatile den, ideal for a home office, reading nook, or even a guest space. The upgraded eat-in kitchen is equipped with sleek stainless steel appliances, modern cabinetry, and updated flooring, making it perfect for both everyday living and entertaining. The luxurious bathroom showcases a double vanity, a walk-in rain shower, and contemporary finishes, while the large walk-in closet provides exceptional storage space. Two owned parking spaces are included for your convenience, and the all-inclusive maintenance fees cover water, heat, hydro, and internet, offering peace of mind and easy budgeting. Residents of the building enjoy outstanding amenities such as a concierge service, outdoor pool, party and meeting rooms, sauna, tennis court, and ample visitor parking.Located at the vibrant intersection of Yonge and Steeles, everything you need is just steps away. With excellent transit connections including TTC buses that link directly to Finch subway station commuting is seamless.This property is ideal for first-time buyers, young professionals, investors, or downsizers seeking a stylish, move-in-ready home in a prime location. Dont miss the opportunity to make this vibrant and convenient lifestyle yours! (id:50886)
Property Details
|
MLS® Number
|
N12131073 |
|
Property Type
|
Single Family |
|
Community Name
|
Crestwood-Springfarm-Yorkhill |
|
Community Features
|
Pet Restrictions |
|
Features
|
Carpet Free |
|
Parking Space Total
|
2 |
Building
|
Bathroom Total
|
1 |
|
Bedrooms Above Ground
|
1 |
|
Bedrooms Below Ground
|
1 |
|
Bedrooms Total
|
2 |
|
Cooling Type
|
Central Air Conditioning |
|
Exterior Finish
|
Concrete |
|
Heating Fuel
|
Natural Gas |
|
Heating Type
|
Forced Air |
|
Size Interior
|
1,000 - 1,199 Ft2 |
|
Type
|
Apartment |
Parking
Land
Rooms
| Level |
Type |
Length |
Width |
Dimensions |
|
Main Level |
Kitchen |
2.77 m |
5.36 m |
2.77 m x 5.36 m |
|
Main Level |
Dining Room |
2.95 m |
3.48 m |
2.95 m x 3.48 m |
|
Main Level |
Den |
2.18 m |
3.18 m |
2.18 m x 3.18 m |
|
Main Level |
Living Room |
2.95 m |
6.63 m |
2.95 m x 6.63 m |
|
Main Level |
Bathroom |
1.5 m |
3.33 m |
1.5 m x 3.33 m |
|
Main Level |
Primary Bedroom |
3.23 m |
4.6 m |
3.23 m x 4.6 m |
https://www.realtor.ca/real-estate/28275097/306-7250-yonge-street-vaughan-crestwood-springfarm-yorkhill-crestwood-springfarm-yorkhill



















































