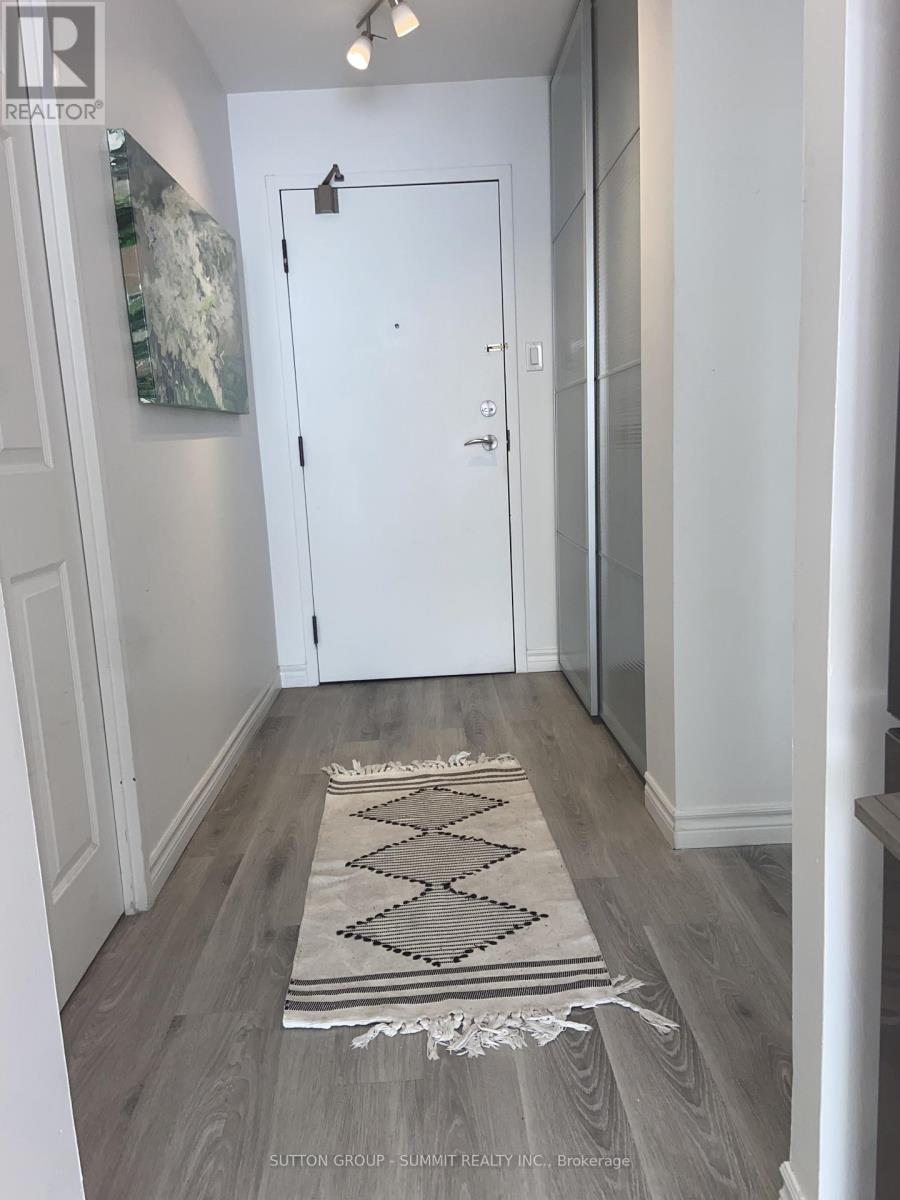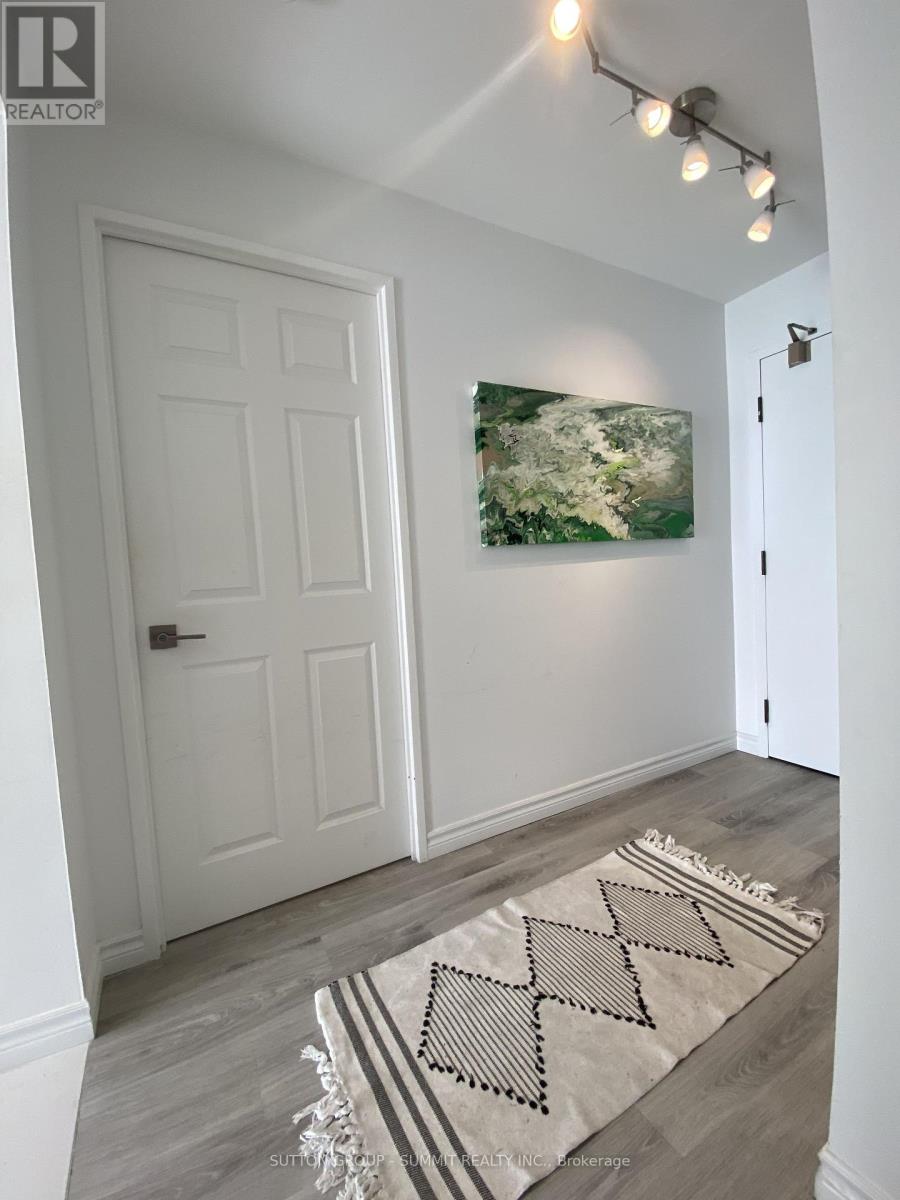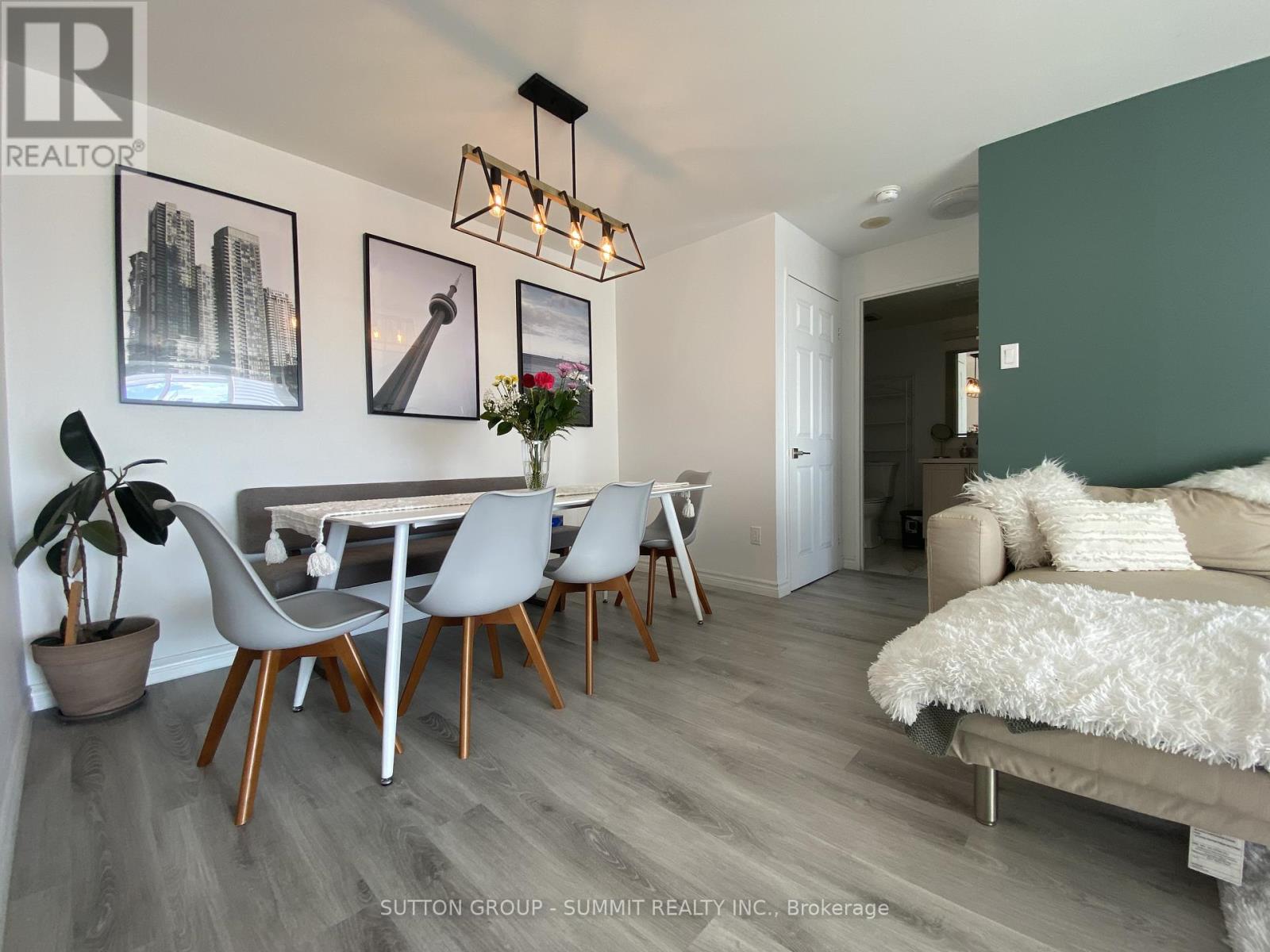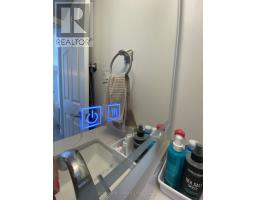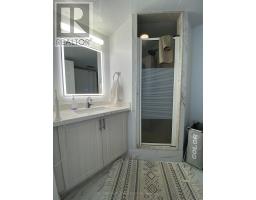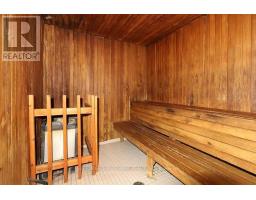507 - 350 Rathburn Road Mississauga, Ontario L5B 3Y2
$3,000 Monthly
TONS OF LIGHT!! Floor-to-ceiling windows, this updated unit with 1,103 square ft., 2 Br & Den/Solarium has a walk-out to Balcony In Mississauga's Most Convenient Location! All Utilities Included! $$$Thousands Spent On Upgrades (2022) Newer S/S Appl, Scratch & Water Proof Engineered Floors, Shelving in Living Room, Quartz Counter, Backsplash, Undermount Sink, Light Fixtures, Two LED Bath Mirrors, Bidet, Two Showers in Master Ensuite with Linen and Walk-In Closet. The unit has been painted throughout, and the unit has an Ensuite Laundry. Located Near Square One Mall, Sheridan College, Hwy 403, Go Station, Hurontario LRT, includes one Underground parking spot! (id:50886)
Property Details
| MLS® Number | W12132388 |
| Property Type | Single Family |
| Community Name | City Centre |
| Amenities Near By | Park, Public Transit, Schools |
| Communication Type | High Speed Internet |
| Community Features | Pet Restrictions, Community Centre |
| Features | Balcony, Carpet Free |
| Parking Space Total | 1 |
| Structure | Squash & Raquet Court, Tennis Court |
Building
| Bathroom Total | 2 |
| Bedrooms Above Ground | 2 |
| Bedrooms Below Ground | 1 |
| Bedrooms Total | 3 |
| Amenities | Security/concierge, Exercise Centre, Sauna |
| Appliances | Garage Door Opener Remote(s), Dryer, Jacuzzi, Hood Fan, Stove, Refrigerator |
| Cooling Type | Central Air Conditioning |
| Exterior Finish | Concrete |
| Flooring Type | Laminate, Ceramic |
| Heating Fuel | Natural Gas |
| Heating Type | Heat Pump |
| Size Interior | 1,000 - 1,199 Ft2 |
| Type | Apartment |
Parking
| Underground | |
| Garage |
Land
| Acreage | No |
| Land Amenities | Park, Public Transit, Schools |
Rooms
| Level | Type | Length | Width | Dimensions |
|---|---|---|---|---|
| Main Level | Living Room | 6.5 m | 3.26 m | 6.5 m x 3.26 m |
| Main Level | Dining Room | 6.5 m | 3.26 m | 6.5 m x 3.26 m |
| Main Level | Kitchen | 3.15 m | 2.44 m | 3.15 m x 2.44 m |
| Main Level | Eating Area | 3.15 m | 2.44 m | 3.15 m x 2.44 m |
| Main Level | Primary Bedroom | 3.7 m | 4.35 m | 3.7 m x 4.35 m |
| Main Level | Bedroom 2 | 3.36 m | 2.75 m | 3.36 m x 2.75 m |
| Main Level | Den | 3.26 m | 1.88 m | 3.26 m x 1.88 m |
| Main Level | Foyer | 2.44 m | 2.44 m | 2.44 m x 2.44 m |
| Main Level | Laundry Room | Measurements not available | ||
| Main Level | Other | Measurements not available |
Contact Us
Contact us for more information
Kelly Smith
Salesperson
www.kellysmithrealestate.com/
33 Pearl Street #100
Mississauga, Ontario L5M 1X1
(905) 897-9555
(905) 897-9610
William Peter Zuliniak
Salesperson
33 Pearl Street #100
Mississauga, Ontario L5M 1X1
(905) 897-9555
(905) 897-9610



