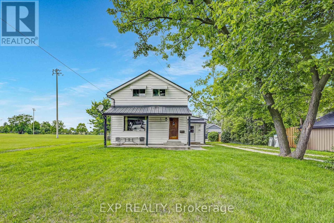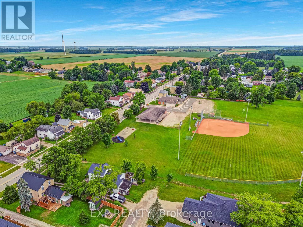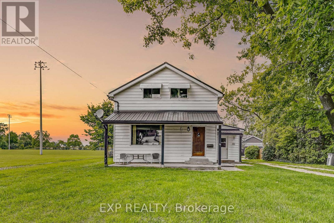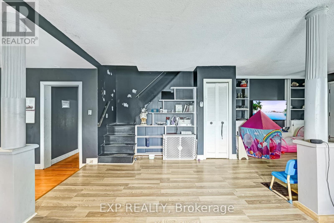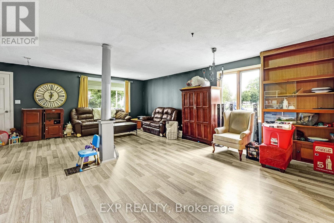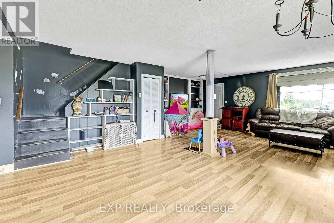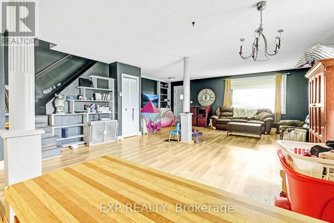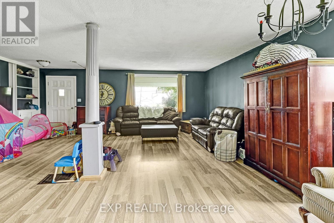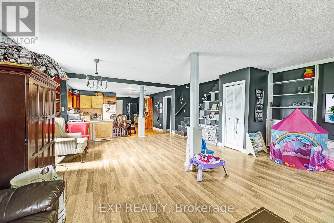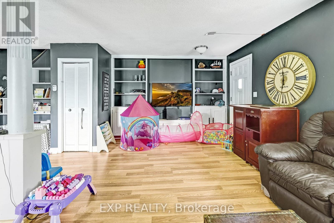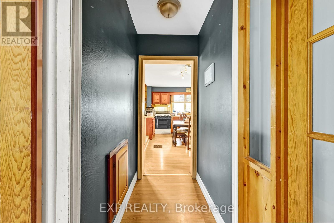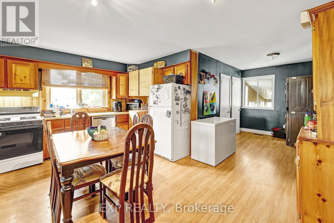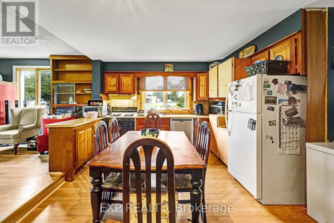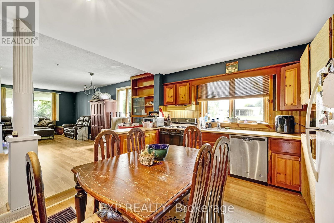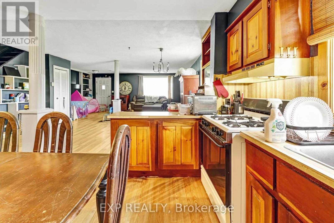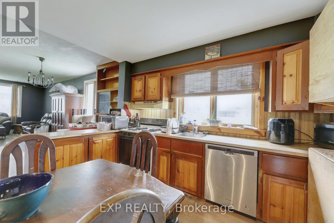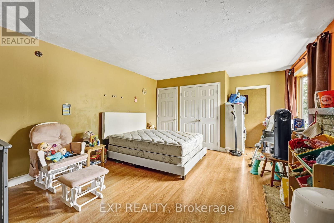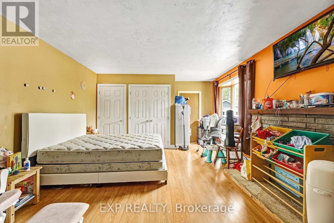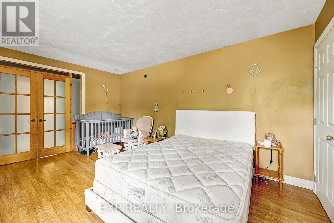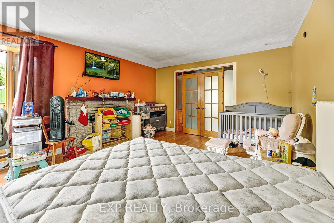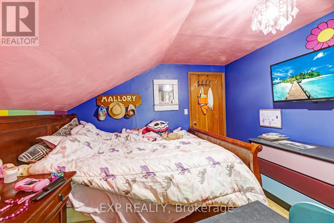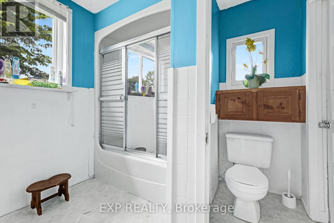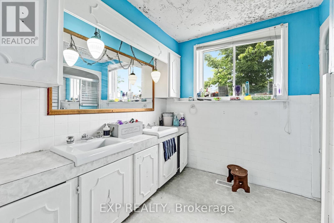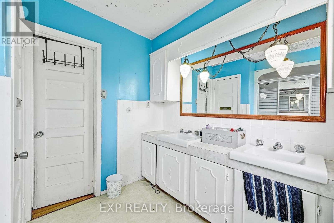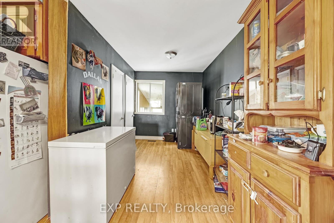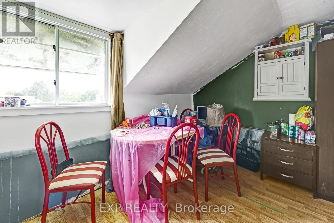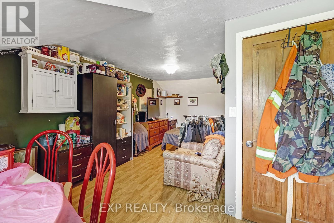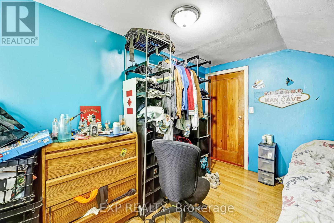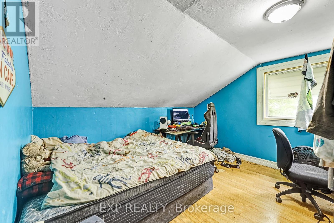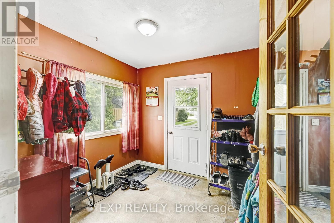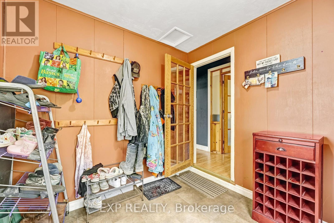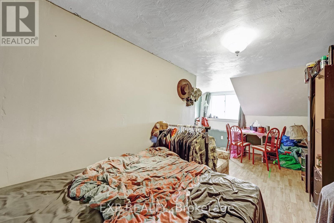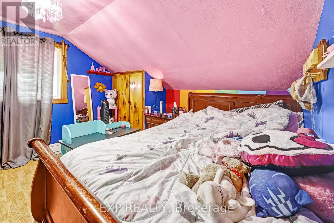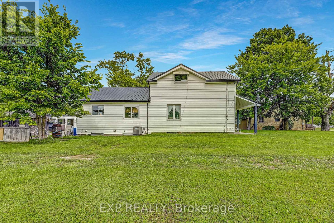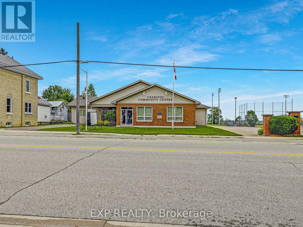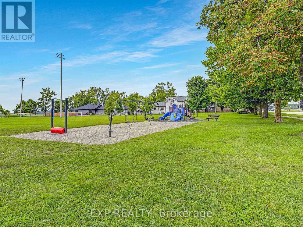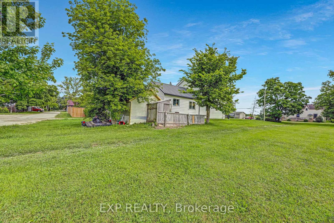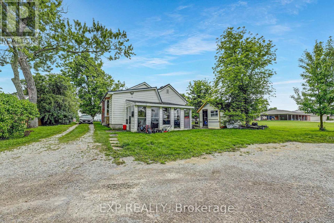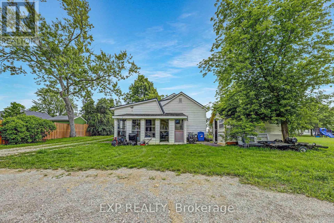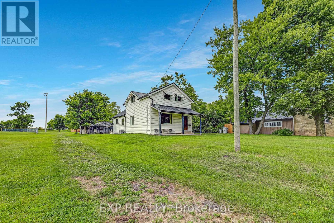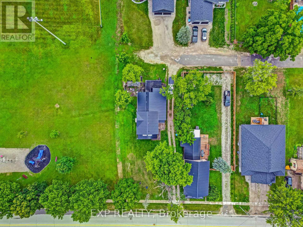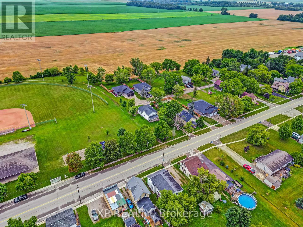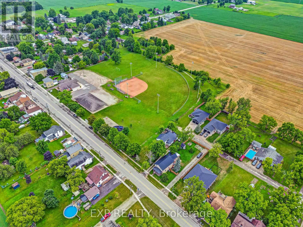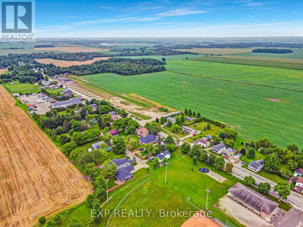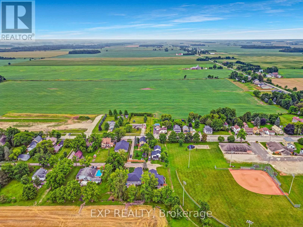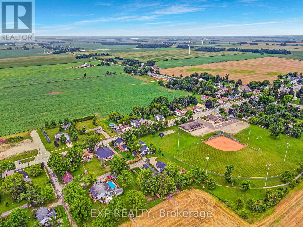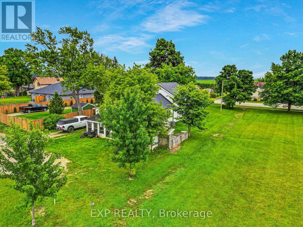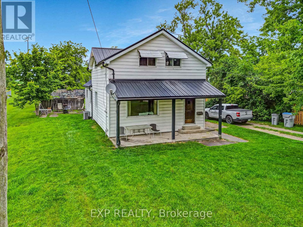56 Victoria Avenue E South Huron, Ontario N0M 1M0
$399,999
Welcome to 56 Victoria Ave East, Crediton! A 4-bedroom, 1-bathroom detached home with incredible potential for homeowners, investors, and business owners alike. Located just 15 minutes from Grand Bend Beach and 45 minutes from London, this property offers a perfect mix of rural tranquility and urban convenience, including easy access to the London International Airport. With three separate entrances, its ideal for creating an in-law suite, duplex conversion, or an accessory unit for short-term rentals or mortgage helper or setup a business or home based business. Plus the convenient location beside the Community Center with a soccer field, a baseball diamond and Crediton Conservation Area, adds extra appeal. Whether you're looking for a smart investment, a business opportunity, or a home with rental income potential, this versatile property has so much to offer. Come check it out NOW! (id:50886)
Property Details
| MLS® Number | X12132432 |
| Property Type | Single Family |
| Community Name | Stephen |
| Amenities Near By | Beach, Park, Place Of Worship, Schools |
| Community Features | Community Centre |
| Parking Space Total | 4 |
| Structure | Shed |
Building
| Bathroom Total | 1 |
| Bedrooms Above Ground | 4 |
| Bedrooms Total | 4 |
| Age | 100+ Years |
| Amenities | Fireplace(s) |
| Appliances | Water Heater, Dishwasher, Freezer, Hood Fan, Stove, Refrigerator |
| Basement Features | Separate Entrance |
| Basement Type | N/a |
| Construction Style Attachment | Detached |
| Cooling Type | Central Air Conditioning |
| Exterior Finish | Aluminum Siding |
| Fireplace Present | Yes |
| Fireplace Total | 1 |
| Foundation Type | Unknown |
| Heating Fuel | Natural Gas |
| Heating Type | Forced Air |
| Stories Total | 2 |
| Size Interior | 1,500 - 2,000 Ft2 |
| Type | House |
| Utility Water | Municipal Water |
Parking
| No Garage |
Land
| Acreage | No |
| Land Amenities | Beach, Park, Place Of Worship, Schools |
| Sewer | Sanitary Sewer |
| Size Depth | 154 Ft ,4 In |
| Size Frontage | 62 Ft ,8 In |
| Size Irregular | 62.7 X 154.4 Ft |
| Size Total Text | 62.7 X 154.4 Ft |
| Zoning Description | R1 |
Rooms
| Level | Type | Length | Width | Dimensions |
|---|---|---|---|---|
| Second Level | Bedroom 2 | 4.35 m | 3.33 m | 4.35 m x 3.33 m |
| Second Level | Bedroom 3 | 3.14 m | 3.56 m | 3.14 m x 3.56 m |
| Second Level | Bedroom 4 | 3.15 m | 3.56 m | 3.15 m x 3.56 m |
| Main Level | Bathroom | 2.47 m | 3.29 m | 2.47 m x 3.29 m |
| Main Level | Living Room | 6.39 m | 7.33 m | 6.39 m x 7.33 m |
| Main Level | Primary Bedroom | 4.15 m | 5.62 m | 4.15 m x 5.62 m |
| Main Level | Kitchen | 4.85 m | 3.47 m | 4.85 m x 3.47 m |
| Main Level | Laundry Room | 2.27 m | 3.38 m | 2.27 m x 3.38 m |
| Main Level | Other | 5.61 m | 4.22 m | 5.61 m x 4.22 m |
https://www.realtor.ca/real-estate/28278184/56-victoria-avenue-e-south-huron-stephen-stephen
Contact Us
Contact us for more information
Nathan Loganathan
Broker
www.youtube.com/embed/Ki85Gfcq-Nk
thegoldmarkgroup.com/
facebook.com/thegoldmarkgroup
twitter.com/thegoldmarkgrp
linkedin.com/company/thegoldmarkgroup
(866) 530-7737

