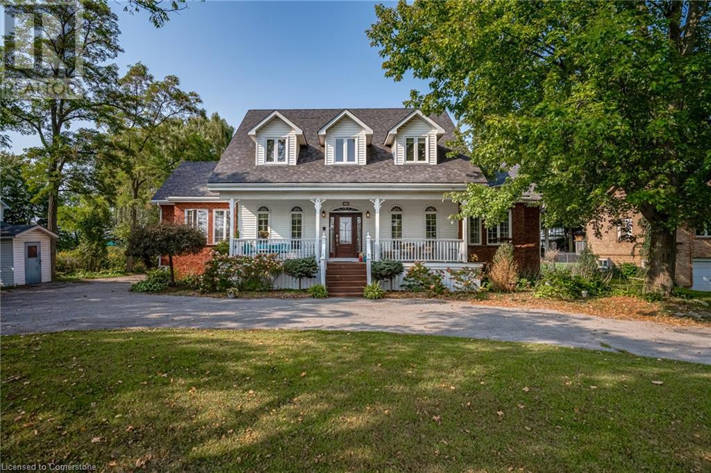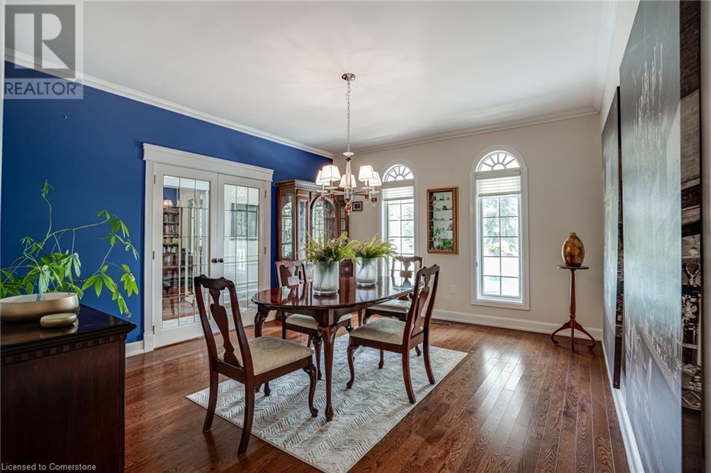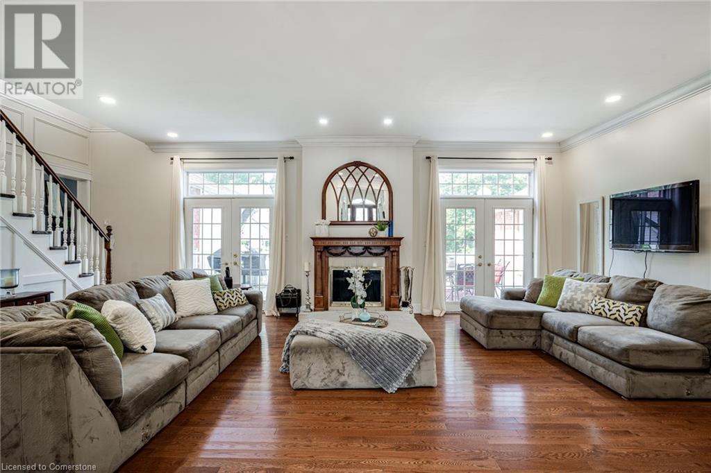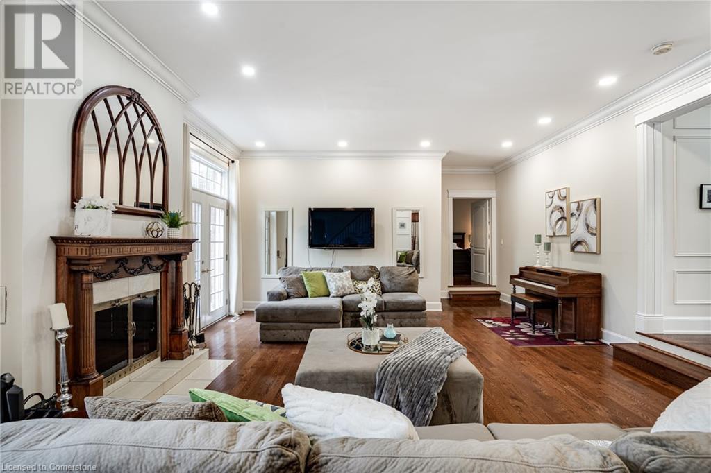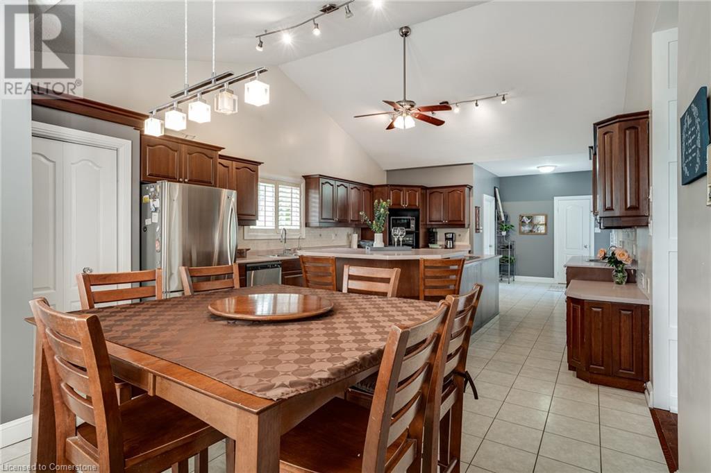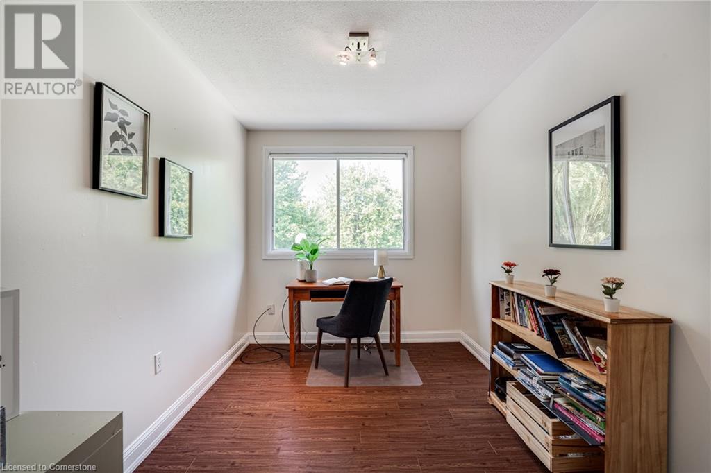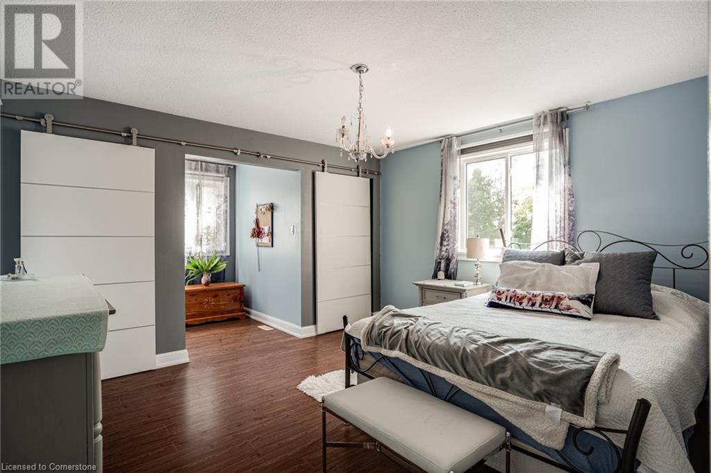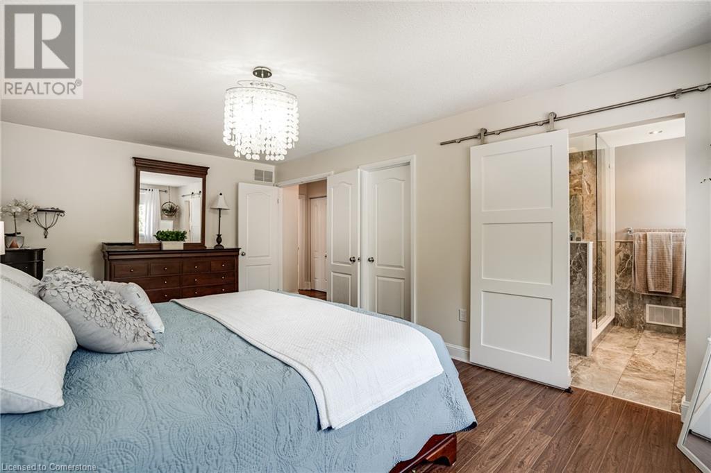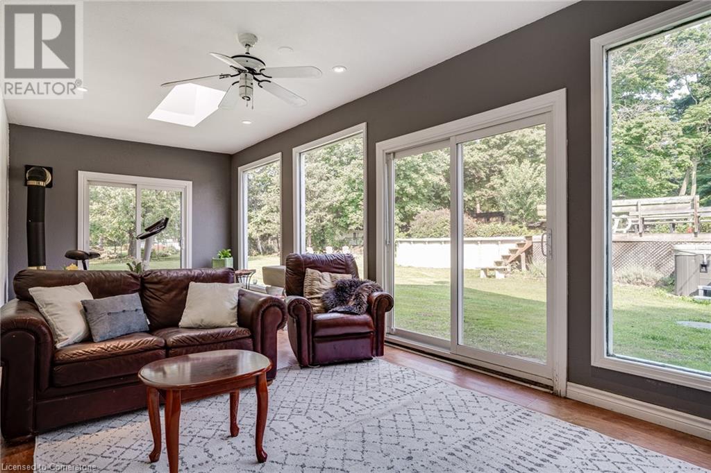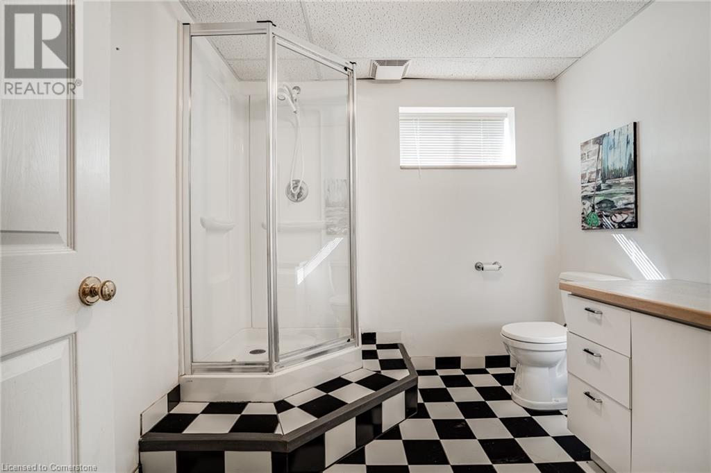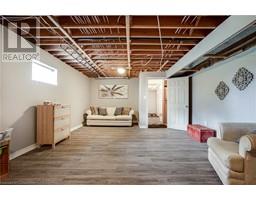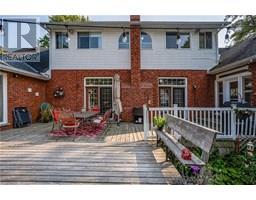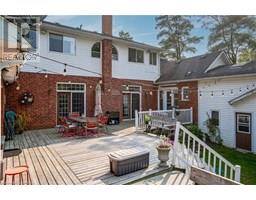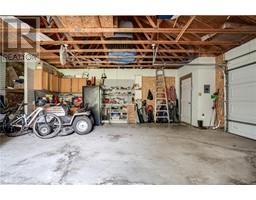163 Book Road W Ancaster, Ontario L9G 3L1
$1,679,000
Refined country living, minutes from everything. Welcome to a truly special country estate where timeless design meets modern comfort and flexible living. Set on a private half-acre in rural Ancaster, this custom-built home offers over 5,100 sq. ft. of finished space, complete with a full in-law suite and a backyard oasis—all just minutes from shops, schools, and commuter routes. With 4+1 bedrooms and 5 bathrooms, the home is filled with natural light and thoughtfully finished with elegant touches throughout. On the main level, you’ll find a warm and welcoming library or home office with French doors and custom built-ins, a formal dining room perfect for hosting, and a grand living room featuring vaulted ceilings, a classic wood-burning fireplace, and French doors opening onto the back terrace. At the heart of the home is a chef-worthy kitchen with cherry wood cabinetry, built-in appliances, a breakfast nook and a generous island—made for entertaining. A major highlight is the 900 sq. ft. in-law suite, complete with its own kitchen, open living/dining area, gas fireplace, walk-in closet, and 3-piece bath. Whether for extended family, guests, or future rental possibilities, it’s a fantastic bonus! Out back, your private retreat awaits. Enjoy summer on the spacious deck and terrace, take a dip in the above-ground pool, or relax year-round in the four-season sunroom—complete with floor-to-ceiling windows, and a cozy third fireplace. Additional features include an oversized double garage, parking for 10+ cars, a finished lower level with extra living space and another bedroom, plus upgrades like oak hardwood floors, crown moulding, custom window coverings, gas heating, and 200-amp service. This home has it all—character, space, functionality, and room for everyone. Come and see what makes it so unique - book your private showing today! (id:50886)
Open House
This property has open houses!
2:00 am
Ends at:4:00 pm
Property Details
| MLS® Number | 40722747 |
| Property Type | Single Family |
| Amenities Near By | Shopping |
| Equipment Type | Water Heater |
| Features | Wet Bar, Skylight, Country Residential, Sump Pump, Automatic Garage Door Opener, In-law Suite |
| Parking Space Total | 12 |
| Pool Type | Above Ground Pool |
| Rental Equipment Type | Water Heater |
| Structure | Porch |
| View Type | View (panoramic) |
Building
| Bathroom Total | 5 |
| Bedrooms Above Ground | 4 |
| Bedrooms Below Ground | 1 |
| Bedrooms Total | 5 |
| Appliances | Central Vacuum, Dishwasher, Dryer, Freezer, Microwave, Refrigerator, Stove, Water Softener, Water Purifier, Wet Bar, Washer, Range - Gas, Window Coverings, Wine Fridge, Garage Door Opener, Hot Tub |
| Architectural Style | 2 Level |
| Basement Development | Partially Finished |
| Basement Type | Full (partially Finished) |
| Constructed Date | 1993 |
| Construction Style Attachment | Detached |
| Cooling Type | Central Air Conditioning |
| Exterior Finish | Brick, Other |
| Fireplace Fuel | Wood |
| Fireplace Present | Yes |
| Fireplace Total | 3 |
| Fireplace Type | Other - See Remarks |
| Fixture | Ceiling Fans |
| Foundation Type | Poured Concrete |
| Half Bath Total | 1 |
| Heating Type | Forced Air |
| Stories Total | 2 |
| Size Interior | 5,113 Ft2 |
| Type | House |
| Utility Water | Drilled Well |
Parking
| Attached Garage |
Land
| Access Type | Road Access, Highway Access |
| Acreage | No |
| Land Amenities | Shopping |
| Sewer | Septic System |
| Size Depth | 226 Ft |
| Size Frontage | 100 Ft |
| Size Total Text | 1/2 - 1.99 Acres |
| Zoning Description | A2 |
Rooms
| Level | Type | Length | Width | Dimensions |
|---|---|---|---|---|
| Second Level | Full Bathroom | 8'1'' x 7'8'' | ||
| Second Level | Primary Bedroom | 11'10'' x 19'4'' | ||
| Second Level | Bedroom | 13'2'' x 18'10'' | ||
| Second Level | 4pc Bathroom | 5'8'' x 15'4'' | ||
| Second Level | Bedroom | 13'3'' x 18'9'' | ||
| Second Level | Office | 8'1'' x 11'10'' | ||
| Basement | 3pc Bathroom | 8'5'' x 8'4'' | ||
| Basement | Bedroom | 14'11'' x 23'3'' | ||
| Basement | Storage | 15'3'' x 27'10'' | ||
| Basement | Other | 33'2'' x 33'7'' | ||
| Main Level | Family Room | 13'4'' x 25'5'' | ||
| Main Level | 3pc Bathroom | 8'0'' x 5'8'' | ||
| Main Level | Bedroom | 15'7'' x 16'11'' | ||
| Main Level | Eat In Kitchen | 12'0'' x 11'2'' | ||
| Main Level | Sunroom | 10'3'' x 25'4'' | ||
| Main Level | Mud Room | 15'7'' x 7'11'' | ||
| Main Level | Foyer | 4'11'' x 15'4'' | ||
| Main Level | 2pc Bathroom | 5'11'' x 4'1'' | ||
| Main Level | Laundry Room | 6'5'' x 12'1'' | ||
| Main Level | Kitchen | 15'2'' x 20'7'' | ||
| Main Level | Breakfast | 13'0'' x 9'0'' | ||
| Main Level | Dining Room | 13'5'' x 15'5'' | ||
| Main Level | Living Room | 29'0'' x 18'3'' | ||
| Main Level | Library | 13'8'' x 15'4'' |
Utilities
| Natural Gas | Available |
https://www.realtor.ca/real-estate/28278661/163-book-road-w-ancaster
Contact Us
Contact us for more information
Adam E. White
Salesperson
1044 Cannon Street East
Hamilton, Ontario L8L 2H7
(905) 308-8333


