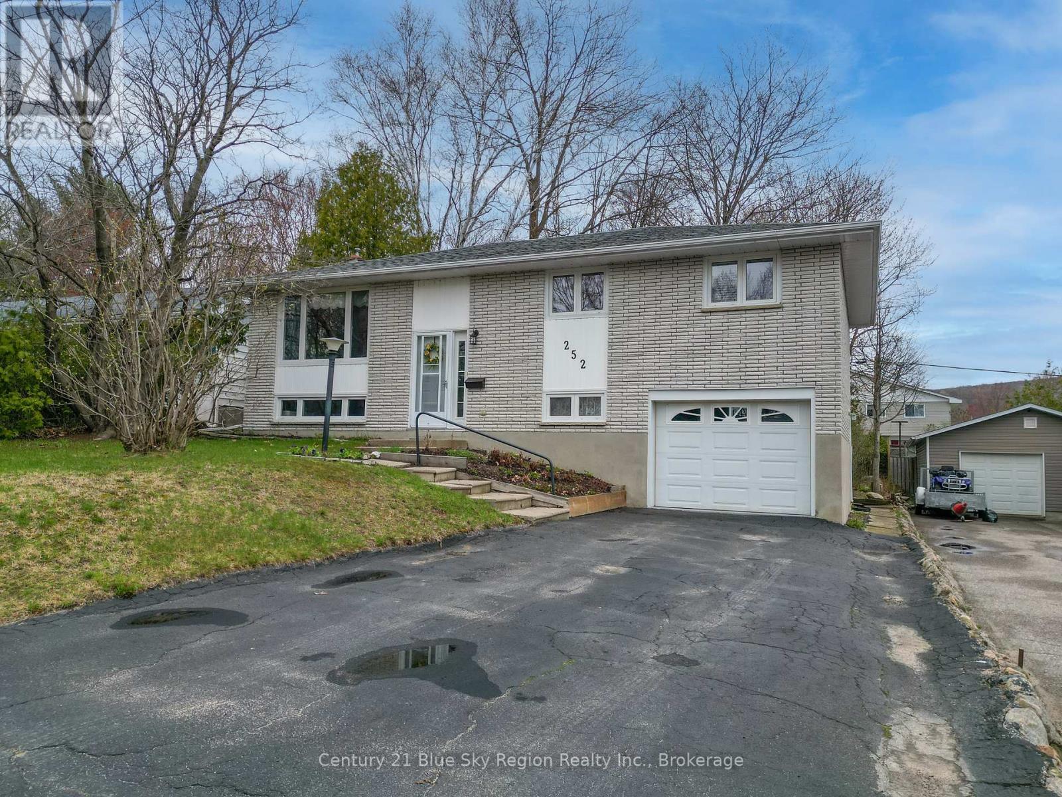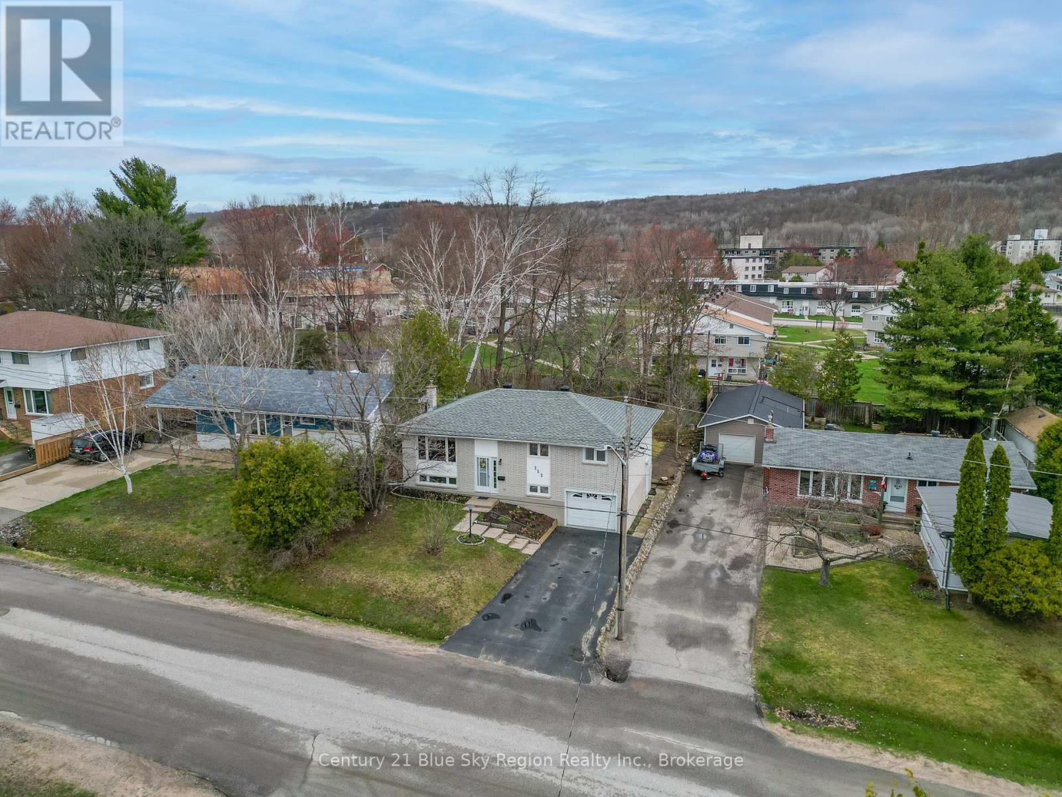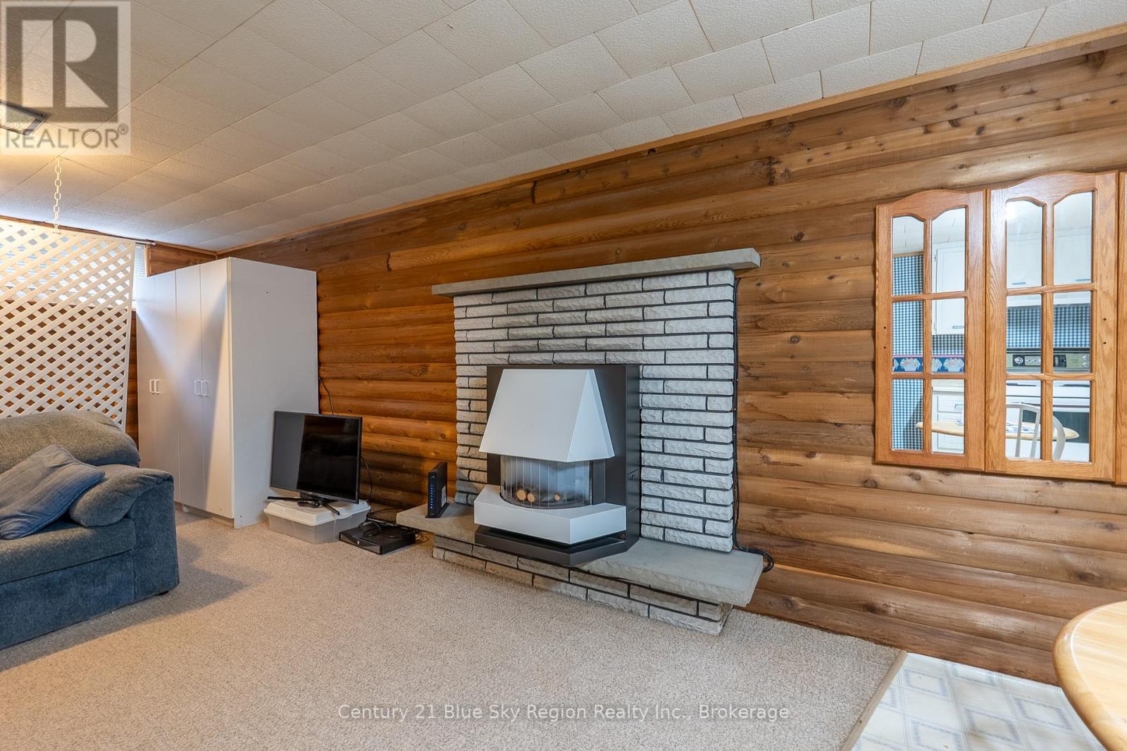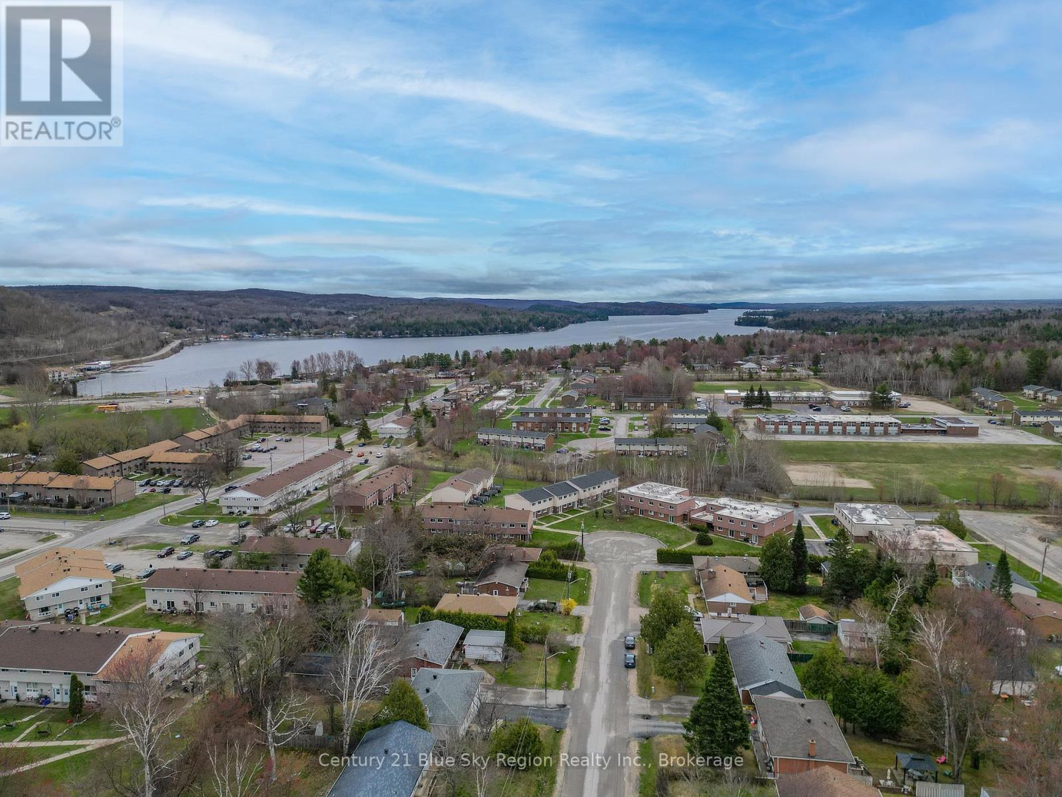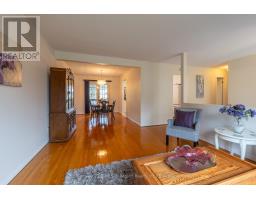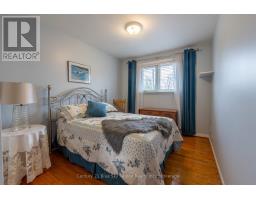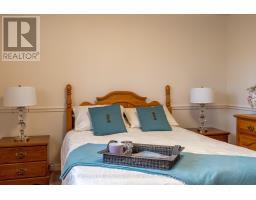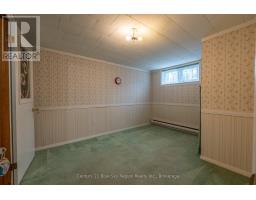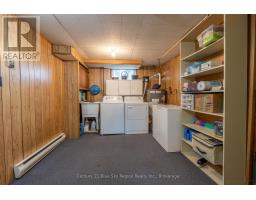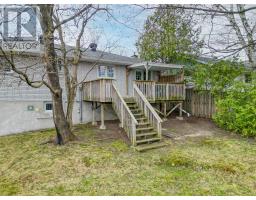252 Glen Rouge Drive North Bay, Ontario P1A 3H8
$449,900
Discover the perfect blend of comfort and convenience in this delightful raised bungalow, nestled in a welcoming, family-friendly neighborhood! With its versatile layout and modern updates, this home is ideal for families seeking space and flexibility. The home offers three spacious bedrooms on the main floor, each filled with natural light and ample closet space. An additional bedroom in the basement provides extra room for guests or can be transformed into a home office or playroom. Enjoy the convenience of two well-appointed bathrooms, featuring modern fixtures and finishes to cater to the needs of a busy family. Never worry about parking or storage with a single-car attached garage offering direct access to the home, providing security and ease. The lower level boasts a fully equipped granny suite, perfect for extended family living. This suite includes its own kitchen, living area, and separate entry for privacy and independence. The open-concept living and dining area provides a warm and inviting atmosphere, perfect for family gatherings and entertaining guests. The kitchen is a delight, equipped with appliances, ample cabinetry, and countertop space. Step outside to a private backyard with a cozy partially covered deck, deal for summer barbecues and outdoor relaxation. Located in a sought-after neighborhood, this home is just a short distance from schools, parks, shopping centers, and public transportation, making daily errands and commutes a breeze. This raised bungalow offers the perfect canvas for creating cherished family memories. Don't miss the opportunity to make this charming property your new home! (id:50886)
Property Details
| MLS® Number | X12132894 |
| Property Type | Single Family |
| Community Name | Birchaven |
| Amenities Near By | Place Of Worship, Schools, Public Transit |
| Community Features | School Bus |
| Equipment Type | Water Heater |
| Features | In-law Suite |
| Parking Space Total | 3 |
| Rental Equipment Type | Water Heater |
| Structure | Shed |
Building
| Bathroom Total | 2 |
| Bedrooms Above Ground | 3 |
| Bedrooms Below Ground | 1 |
| Bedrooms Total | 4 |
| Age | 51 To 99 Years |
| Amenities | Fireplace(s) |
| Appliances | Blinds, Dishwasher, Dryer, Freezer, Hood Fan, Stove, Washer, Window Coverings, Refrigerator |
| Architectural Style | Raised Bungalow |
| Basement Development | Finished |
| Basement Type | N/a (finished) |
| Construction Style Attachment | Detached |
| Exterior Finish | Brick |
| Fire Protection | Smoke Detectors |
| Fireplace Present | Yes |
| Fireplace Total | 2 |
| Foundation Type | Block |
| Heating Fuel | Electric |
| Heating Type | Baseboard Heaters |
| Stories Total | 1 |
| Size Interior | 1,100 - 1,500 Ft2 |
| Type | House |
| Utility Water | Municipal Water |
Parking
| Attached Garage | |
| Garage |
Land
| Acreage | No |
| Fence Type | Partially Fenced |
| Land Amenities | Place Of Worship, Schools, Public Transit |
| Sewer | Sanitary Sewer |
| Size Depth | 136 Ft |
| Size Frontage | 50 Ft |
| Size Irregular | 50 X 136 Ft ; 50.53 Ftx134.86 Ft X49.83 Ft X134.95 Ft |
| Size Total Text | 50 X 136 Ft ; 50.53 Ftx134.86 Ft X49.83 Ft X134.95 Ft|under 1/2 Acre |
| Zoning Description | R3 |
Rooms
| Level | Type | Length | Width | Dimensions |
|---|---|---|---|---|
| Lower Level | Bedroom | 3.93 m | 3.04 m | 3.93 m x 3.04 m |
| Lower Level | Recreational, Games Room | 8.22 m | 3.65 m | 8.22 m x 3.65 m |
| Lower Level | Bathroom | 2.49 m | 2.13 m | 2.49 m x 2.13 m |
| Lower Level | Laundry Room | 3.93 m | 2.86 m | 3.93 m x 2.86 m |
| Main Level | Foyer | 2.01 m | 2.13 m | 2.01 m x 2.13 m |
| Main Level | Living Room | 7.92 m | 3.65 m | 7.92 m x 3.65 m |
| Main Level | Kitchen | 2.77 m | 3.65 m | 2.77 m x 3.65 m |
| Main Level | Bathroom | 3.65 m | 2.13 m | 3.65 m x 2.13 m |
| Main Level | Primary Bedroom | 3.71 m | 4.26 m | 3.71 m x 4.26 m |
| Main Level | Bedroom 2 | 4.05 m | 2.74 m | 4.05 m x 2.74 m |
| Main Level | Bedroom 3 | 3.1 m | 2.74 m | 3.1 m x 2.74 m |
https://www.realtor.ca/real-estate/28279345/252-glen-rouge-drive-north-bay-birchaven-birchaven
Contact Us
Contact us for more information
Jean Jamieson
Broker
199 Main Street East
North Bay, Ontario P1B 1A9
(705) 474-4500


