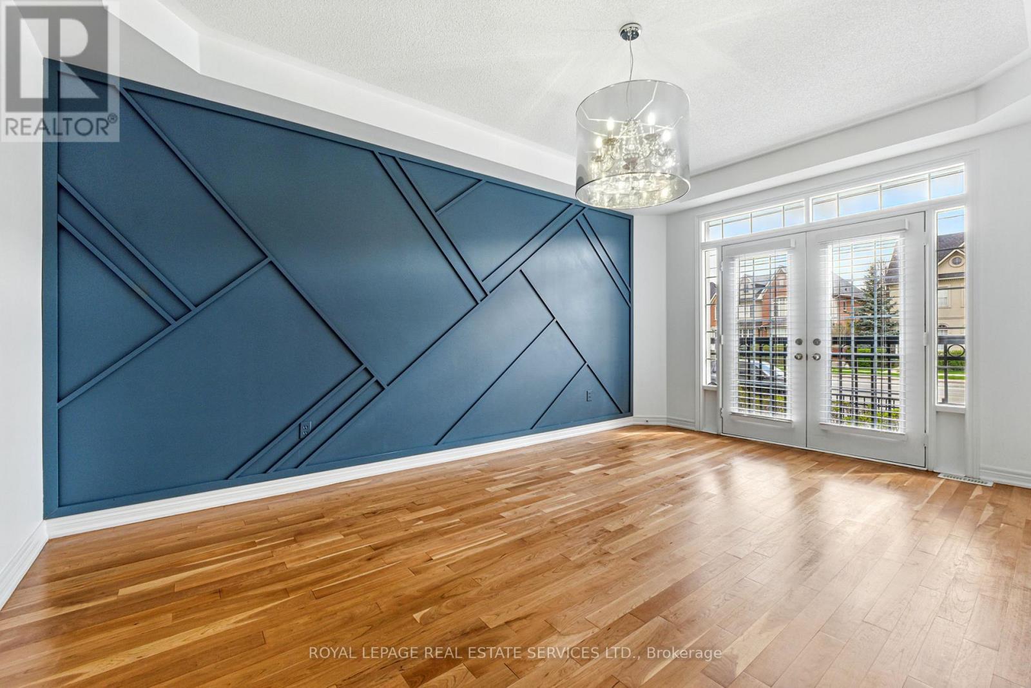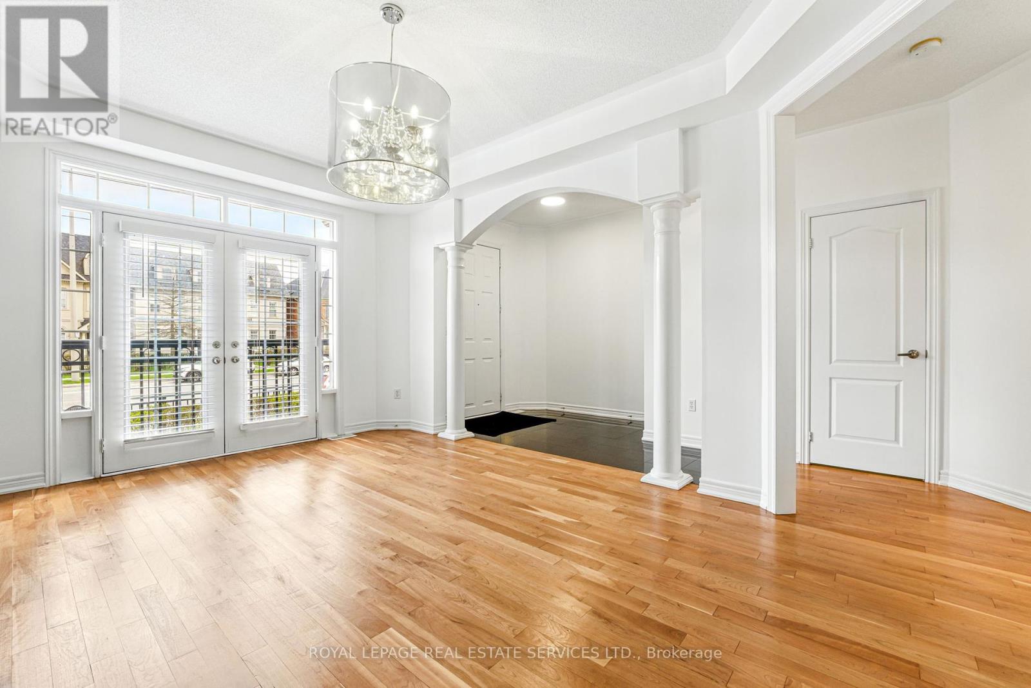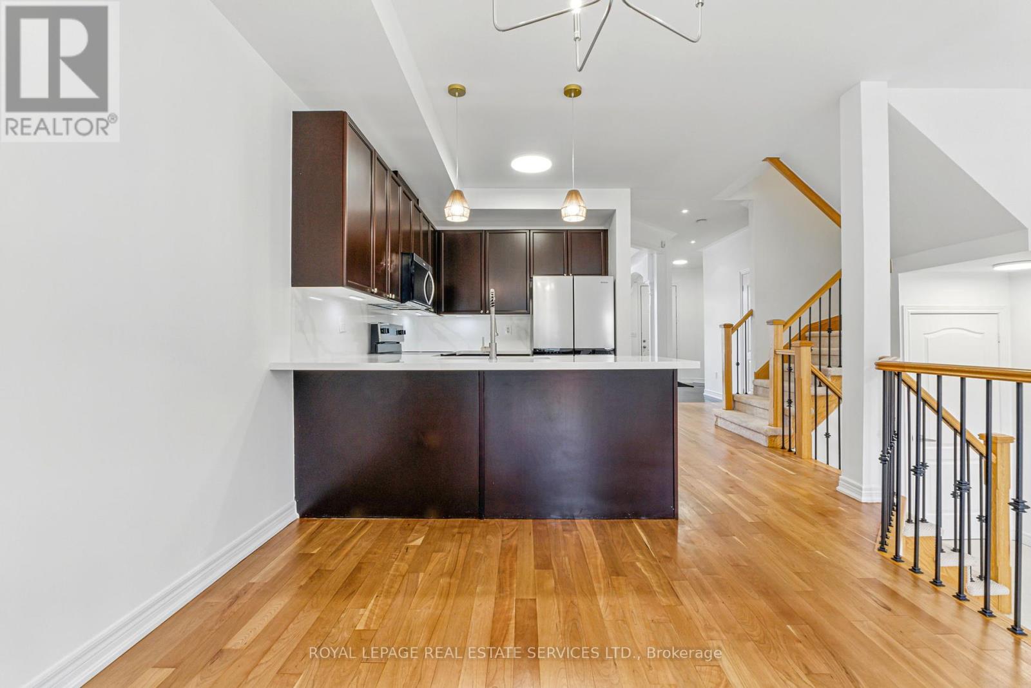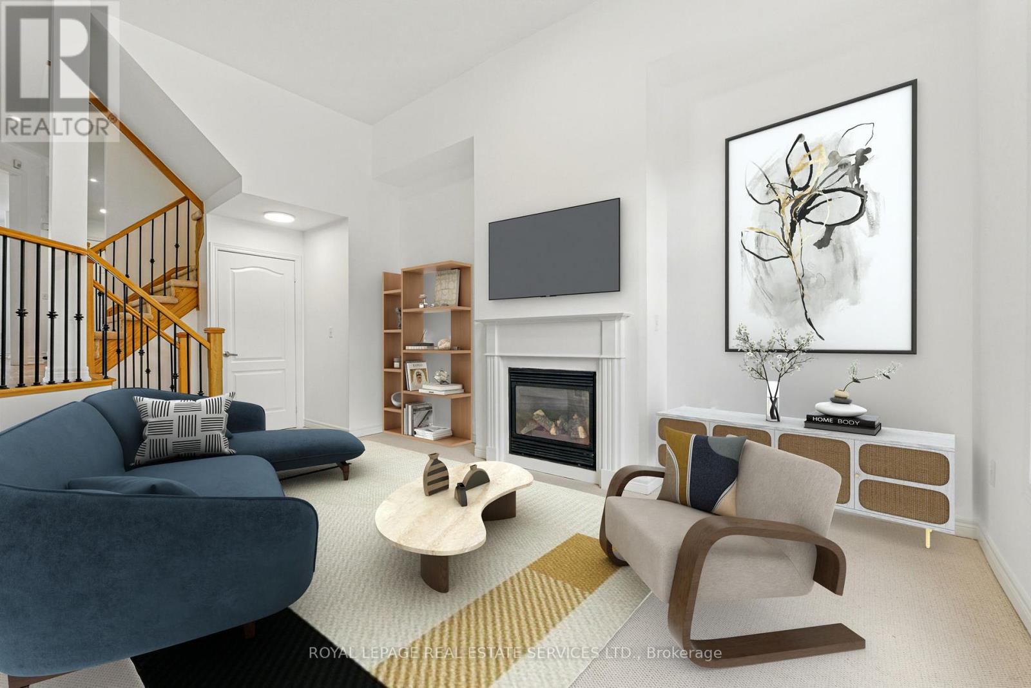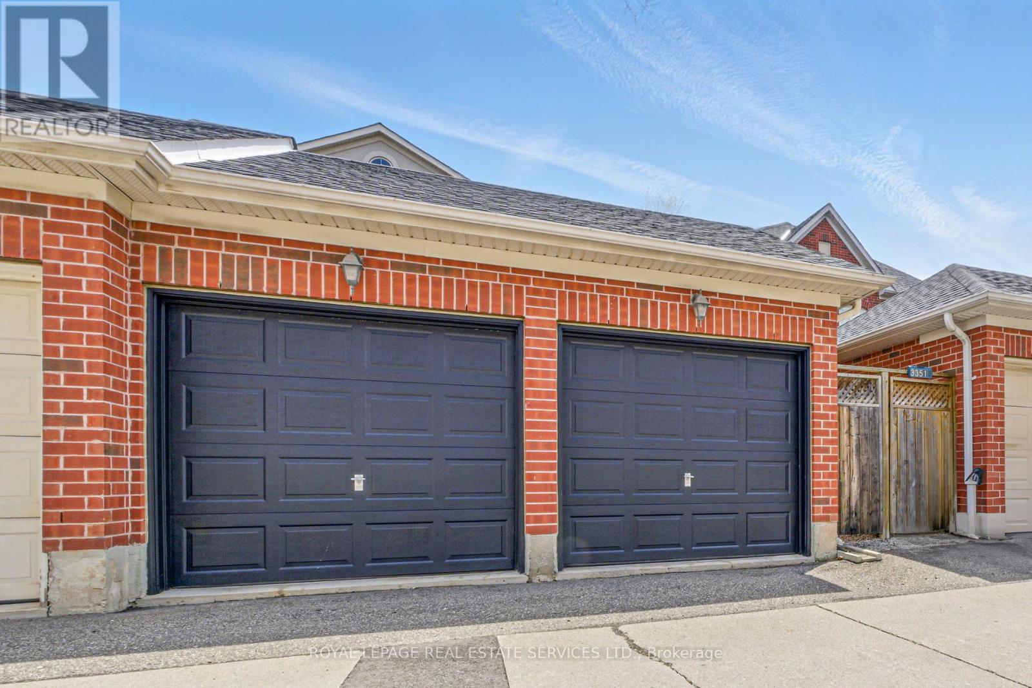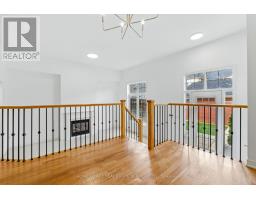3349 Eglinton Avenue W Mississauga, Ontario L5M 7W8
$1,150,000
A Must-See! Elegant and modern-style 3 bedroom, 2.5 bath Cachet executive townhome located in popular Churchill Meadows. This preferred larger model features an elevated entry, a main floor formal living room adorned with a stunning chic chandelier and feature wall, a kitchen equipped with brand-new stainless-steel appliances/quartz countertop/backsplash with a breakfast bar overhang, s/s double sink, an open dining room with a 6-light farmhouse-style chandelier, and a sunken family room with a fireplace, new broadloom, and 24-foot high ceiling. Additional April 2025 updates include the roof, freshly painted throughout, refinished hardwood flooring, and all-new interior LED lighting. The finished basement showcases a spacious den, a rough-in for a 4th bathroom, a water filtration system, and the furnace was replaced in 2022. This home also boasts a quaint, fully fenced private backyard with a gazebo for family gatherings and access to a detached double-car garage that fronts on a rear private lane. This community offers all major amenities, including a food district, shopping mall, banking, grocery, Rona, and nearby private/public schools, major bus routes, and Highway 403. (id:50886)
Property Details
| MLS® Number | W12133135 |
| Property Type | Single Family |
| Community Name | Churchill Meadows |
| Amenities Near By | Hospital, Place Of Worship, Public Transit |
| Community Features | Community Centre |
| Features | Gazebo |
| Parking Space Total | 2 |
| View Type | City View |
Building
| Bathroom Total | 3 |
| Bedrooms Above Ground | 3 |
| Bedrooms Total | 3 |
| Age | 16 To 30 Years |
| Appliances | Garage Door Opener Remote(s), Oven - Built-in, Water Heater, Water Meter, Water Purifier, Dishwasher, Dryer, Garage Door Opener, Microwave, Stove, Washer, Water Treatment, Window Coverings, Refrigerator |
| Basement Development | Finished |
| Basement Type | N/a (finished) |
| Construction Style Attachment | Attached |
| Cooling Type | Central Air Conditioning, Air Exchanger |
| Exterior Finish | Brick |
| Fire Protection | Smoke Detectors |
| Fireplace Present | Yes |
| Flooring Type | Concrete, Hardwood, Carpeted, Ceramic |
| Foundation Type | Concrete |
| Half Bath Total | 1 |
| Heating Fuel | Natural Gas |
| Heating Type | Forced Air |
| Stories Total | 2 |
| Size Interior | 1,500 - 2,000 Ft2 |
| Type | Row / Townhouse |
| Utility Water | Municipal Water |
Parking
| Detached Garage | |
| Garage | |
| Street | |
| Shared |
Land
| Acreage | No |
| Fence Type | Fenced Yard |
| Land Amenities | Hospital, Place Of Worship, Public Transit |
| Sewer | Sanitary Sewer |
| Size Depth | 108 Ft ,2 In |
| Size Frontage | 22 Ft ,6 In |
| Size Irregular | 22.5 X 108.2 Ft |
| Size Total Text | 22.5 X 108.2 Ft |
Rooms
| Level | Type | Length | Width | Dimensions |
|---|---|---|---|---|
| Second Level | Primary Bedroom | 4.95 m | 3.71 m | 4.95 m x 3.71 m |
| Second Level | Bedroom 2 | 3.61 m | 3 m | 3.61 m x 3 m |
| Second Level | Bedroom 3 | 2.74 m | 2.67 m | 2.74 m x 2.67 m |
| Second Level | Laundry Room | 1.68 m | 1.57 m | 1.68 m x 1.57 m |
| Basement | Utility Room | 6.63 m | 6.25 m | 6.63 m x 6.25 m |
| Basement | Recreational, Games Room | 6.5 m | 5.54 m | 6.5 m x 5.54 m |
| Main Level | Foyer | 3.84 m | 2.06 m | 3.84 m x 2.06 m |
| Main Level | Living Room | 5.18 m | 3.58 m | 5.18 m x 3.58 m |
| Main Level | Kitchen | 3.3 m | 2.39 m | 3.3 m x 2.39 m |
| Main Level | Dining Room | 3.07 m | 2.92 m | 3.07 m x 2.92 m |
| Main Level | Family Room | 4.72 m | 3.3 m | 4.72 m x 3.3 m |
Utilities
| Cable | Available |
| Sewer | Installed |
Contact Us
Contact us for more information
Tina Robinson
Salesperson
www.facebook.com.tinarobinsonrealestate/
www.linkedin.com/TinaRobinson
2520 Eglinton Ave West #207c
Mississauga, Ontario L5M 0Y4
(905) 828-1122
(905) 828-7925



