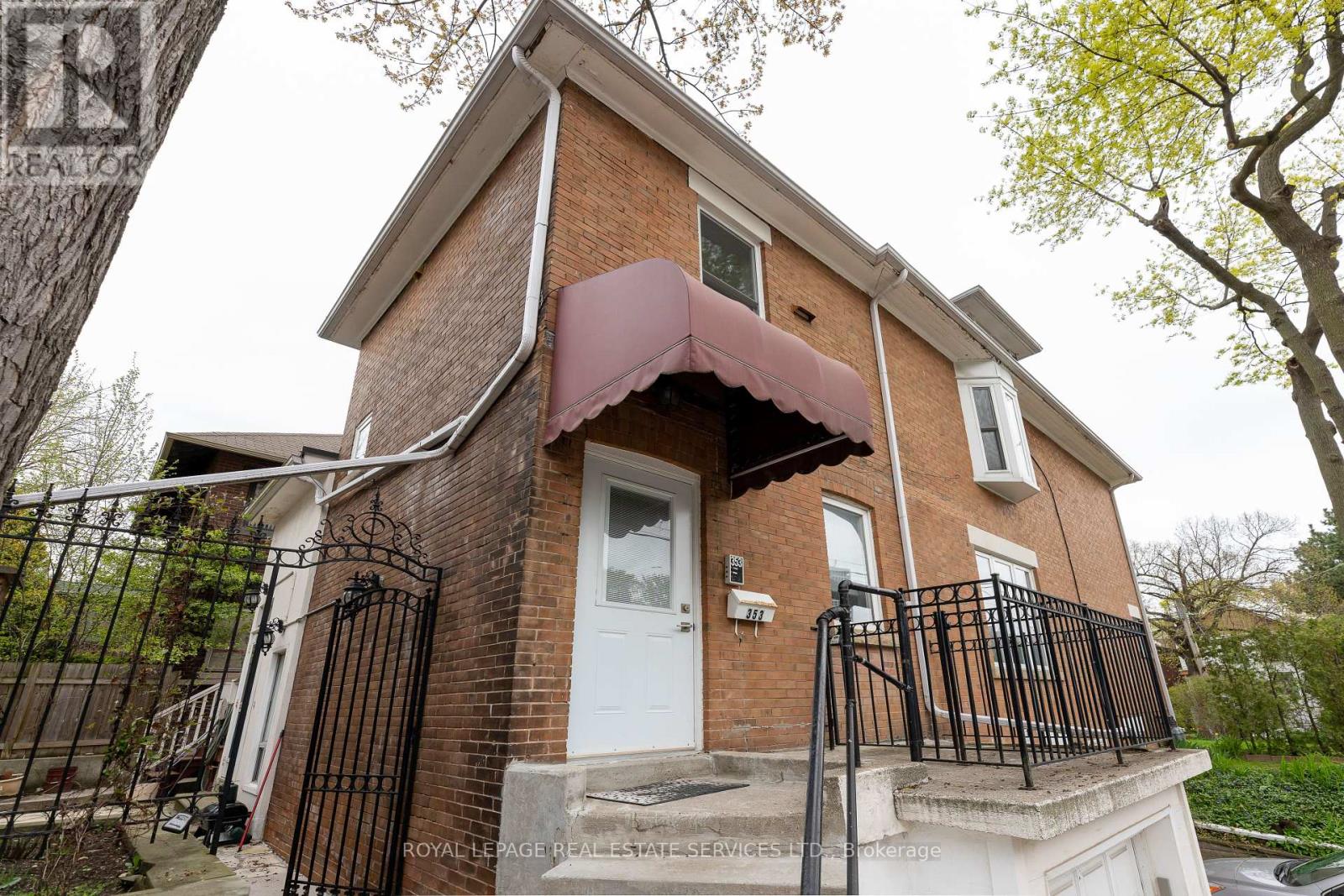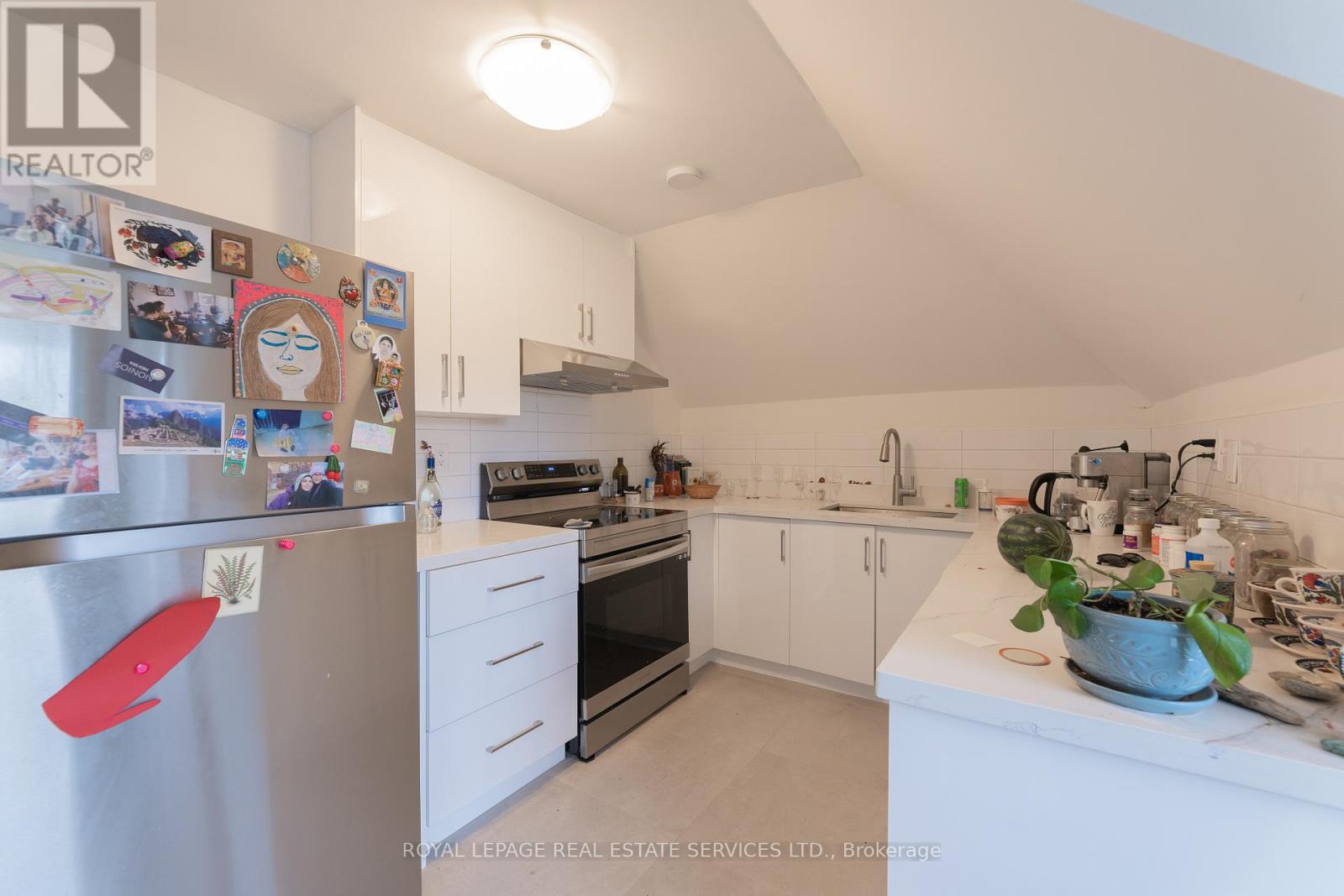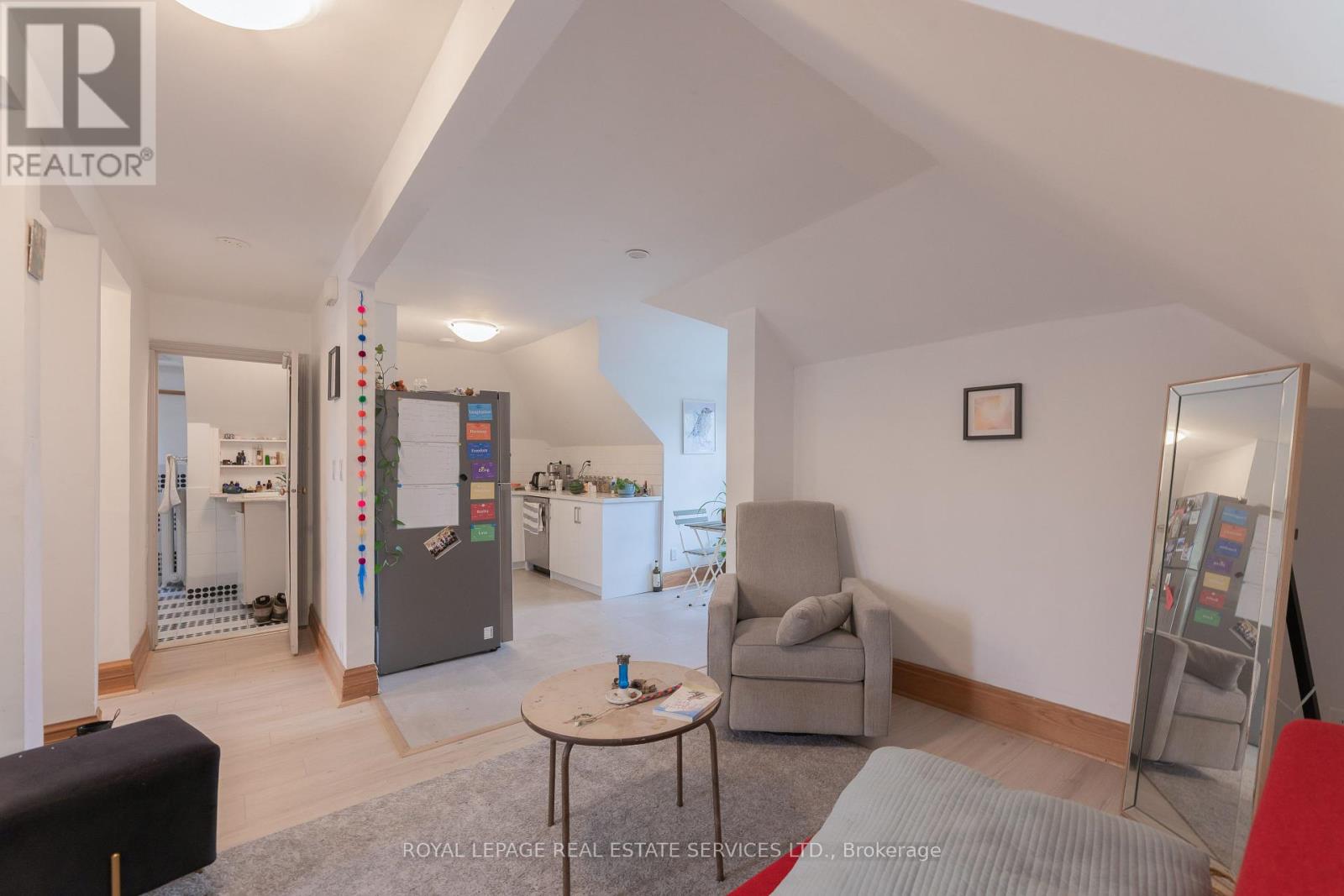3 - 18 Shorncliffe Avenue Toronto, Ontario M4V 1T1
$2,275 Monthly
Fully renovated last year, this Forest Hill Village one-bedroom offers a private, oversized third-floor terrace and stylish, modern interior. Updates include new flooring, lighting, backsplash, and a sleek kitchen with quartz counters, under-mount sink, stainless steel appliances (including built-in dishwasher), and updated cabinetry. The bright bedroom features a skylight and walk-in closet. Enjoy a classic clawfoot tub in the four-piece bath, ductless A/C, and coin laundry on the second floor. Quiet, professionally managed building with entrance from Spadina side. Optional surface parking for a small car available at $100/month. Steps to Forest Hill Village, St. Clair West subway (Heath St. exit), cafés, Loblaws, and Nordheimer Ravine. Ideal for a quiet, responsible tenant who values outdoor space and charm. (id:50886)
Property Details
| MLS® Number | C12134029 |
| Property Type | Multi-family |
| Community Name | Forest Hill South |
| Amenities Near By | Park, Place Of Worship, Public Transit |
| Community Features | Community Centre |
| Features | Ravine, Carpet Free, Laundry- Coin Operated |
Building
| Bathroom Total | 1 |
| Bedrooms Above Ground | 1 |
| Bedrooms Total | 1 |
| Appliances | Dishwasher, Stove, Refrigerator |
| Cooling Type | Wall Unit |
| Exterior Finish | Brick |
| Flooring Type | Laminate |
| Foundation Type | Brick |
| Heating Fuel | Natural Gas |
| Heating Type | Radiant Heat |
| Stories Total | 3 |
| Size Interior | 700 - 1,100 Ft2 |
| Type | Other |
| Utility Water | Municipal Water |
Parking
| No Garage |
Land
| Acreage | No |
| Land Amenities | Park, Place Of Worship, Public Transit |
| Sewer | Sanitary Sewer |
| Size Depth | 79 Ft ,6 In |
| Size Frontage | 45 Ft |
| Size Irregular | 45 X 79.5 Ft |
| Size Total Text | 45 X 79.5 Ft|under 1/2 Acre |
Rooms
| Level | Type | Length | Width | Dimensions |
|---|---|---|---|---|
| Main Level | Bedroom | 3.93 m | 2.98 m | 3.93 m x 2.98 m |
| Main Level | Living Room | 4.48 m | 6.09 m | 4.48 m x 6.09 m |
| Main Level | Dining Room | 4.48 m | 6.09 m | 4.48 m x 6.09 m |
| Main Level | Kitchen | 3.29 m | 2.68 m | 3.29 m x 2.68 m |
Contact Us
Contact us for more information
Noam Muscovitch
Salesperson
www.davismuscovitch.com/
www.facebook.com/pages/Neely-Davis-Noam-Muscovitch-Royal-Lepage/226466867482512
twitter.com/davismuscovitch
www.linkedin.com/profile/view?id=9305296
55 St.clair Avenue West #255
Toronto, Ontario M4V 2Y7
(416) 921-1112
(416) 921-7424
www.centraltoronto.net/

























