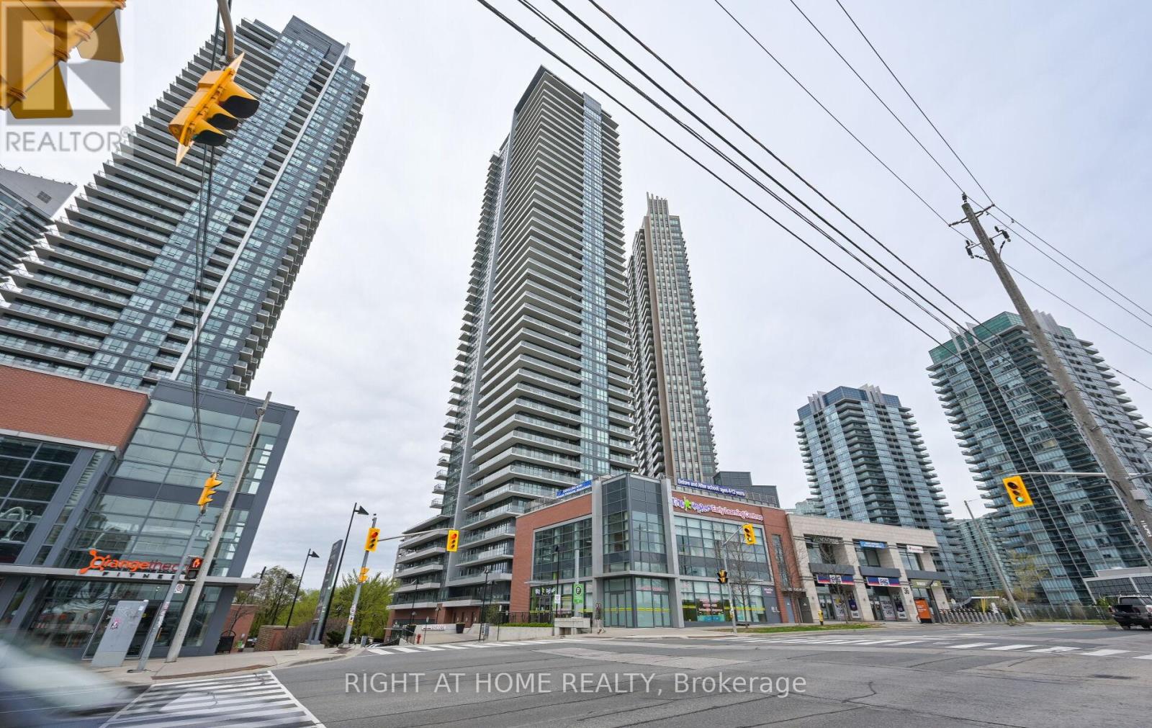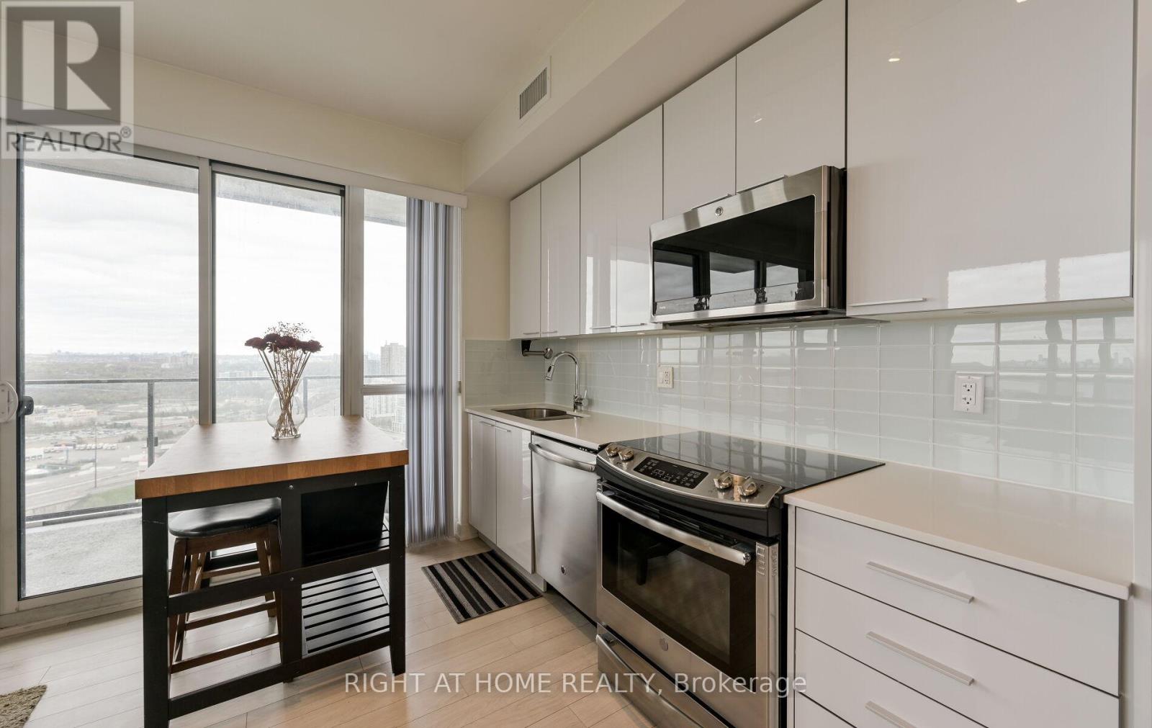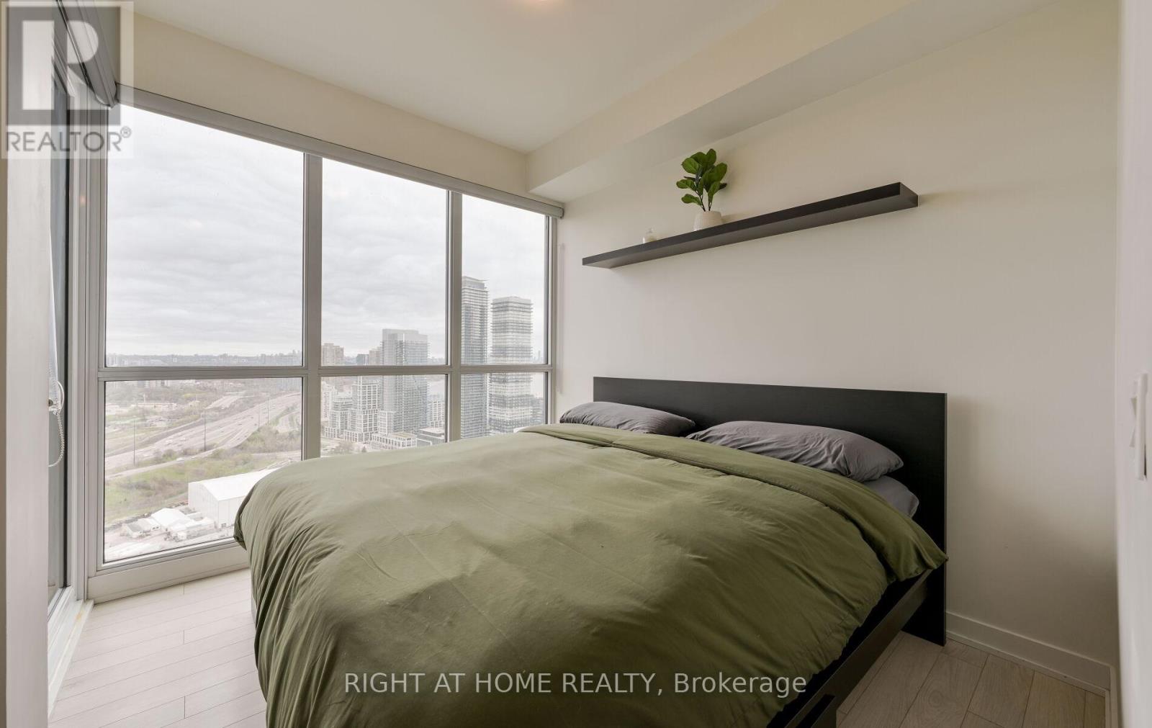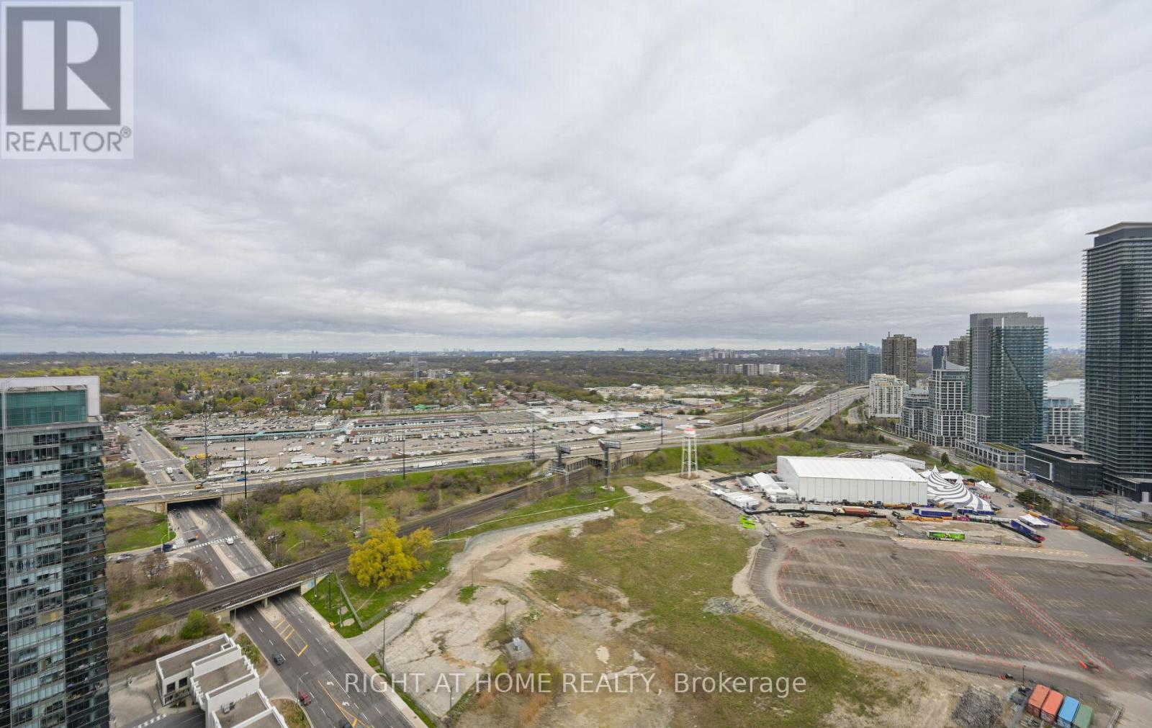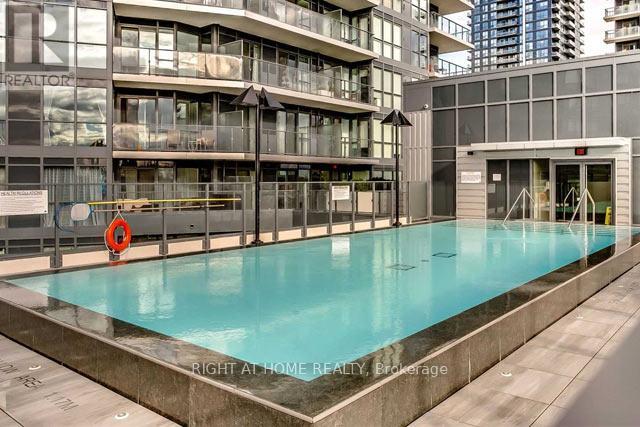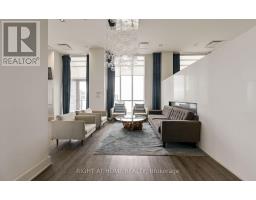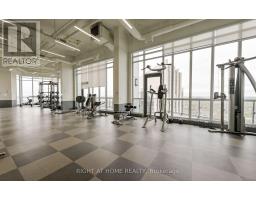3507 - 10 Park Lawn Road Toronto, Ontario M8Y 3H8
$818,888Maintenance, Insurance, Common Area Maintenance, Parking, Water, Heat
$679.98 Monthly
Maintenance, Insurance, Common Area Maintenance, Parking, Water, Heat
$679.98 MonthlyBright and sophisticated 2-bedroom plus den condo with stunning south-facing lake views. Featuring floor-to-ceiling windows, light oak flooring, and a functional bedroom layout. Modern kitchen includes quartz countertops, stylish backsplash, and full-size appliances, ideal for cooking and entertaining. The primary suite offers ample closet space, spa-like ensuite, and panoramic views. Enjoy outdoor living on the private 136 SQ.FT. balcony overlooking Lake Ontario and the city skyline. Unbeatable location with grocery, LCBO, restaurants, and amenities at your doorstep. Steps to Humber Bay trails and the waterfront. Both Parking and Locker included. This unit offers comfort, style, and convenience. A MUST SEE! (id:50886)
Property Details
| MLS® Number | W12133677 |
| Property Type | Single Family |
| Community Name | Mimico |
| Amenities Near By | Park, Public Transit |
| Community Features | Pet Restrictions |
| Easement | Unknown, None |
| Features | Balcony |
| Parking Space Total | 1 |
| View Type | Lake View, View Of Water |
| Water Front Type | Waterfront |
Building
| Bathroom Total | 2 |
| Bedrooms Above Ground | 2 |
| Bedrooms Below Ground | 1 |
| Bedrooms Total | 3 |
| Age | 6 To 10 Years |
| Amenities | Security/concierge, Exercise Centre, Recreation Centre, Party Room, Storage - Locker |
| Appliances | Water Meter, Dishwasher, Dryer, Microwave, Stove, Washer, Window Coverings, Refrigerator |
| Cooling Type | Central Air Conditioning |
| Exterior Finish | Concrete |
| Heating Fuel | Natural Gas |
| Heating Type | Forced Air |
| Size Interior | 800 - 899 Ft2 |
| Type | Apartment |
Parking
| Underground | |
| Garage |
Land
| Acreage | No |
| Land Amenities | Park, Public Transit |
| Surface Water | Lake/pond |
Rooms
| Level | Type | Length | Width | Dimensions |
|---|---|---|---|---|
| Flat | Living Room | 3.92 m | 3.03 m | 3.92 m x 3.03 m |
| Flat | Kitchen | 4.16 m | 1.88 m | 4.16 m x 1.88 m |
| Flat | Dining Room | 3.92 m | 3.03 m | 3.92 m x 3.03 m |
| Flat | Primary Bedroom | 5.62 m | 2.79 m | 5.62 m x 2.79 m |
| Flat | Bedroom 2 | 3.77 m | 2.61 m | 3.77 m x 2.61 m |
https://www.realtor.ca/real-estate/28281178/3507-10-park-lawn-road-toronto-mimico-mimico
Contact Us
Contact us for more information
George Kapralos
Salesperson
kapralos.ca/
1396 Don Mills Rd Unit B-121
Toronto, Ontario M3B 0A7
(416) 391-3232
(416) 391-0319
www.rightathomerealty.com/

