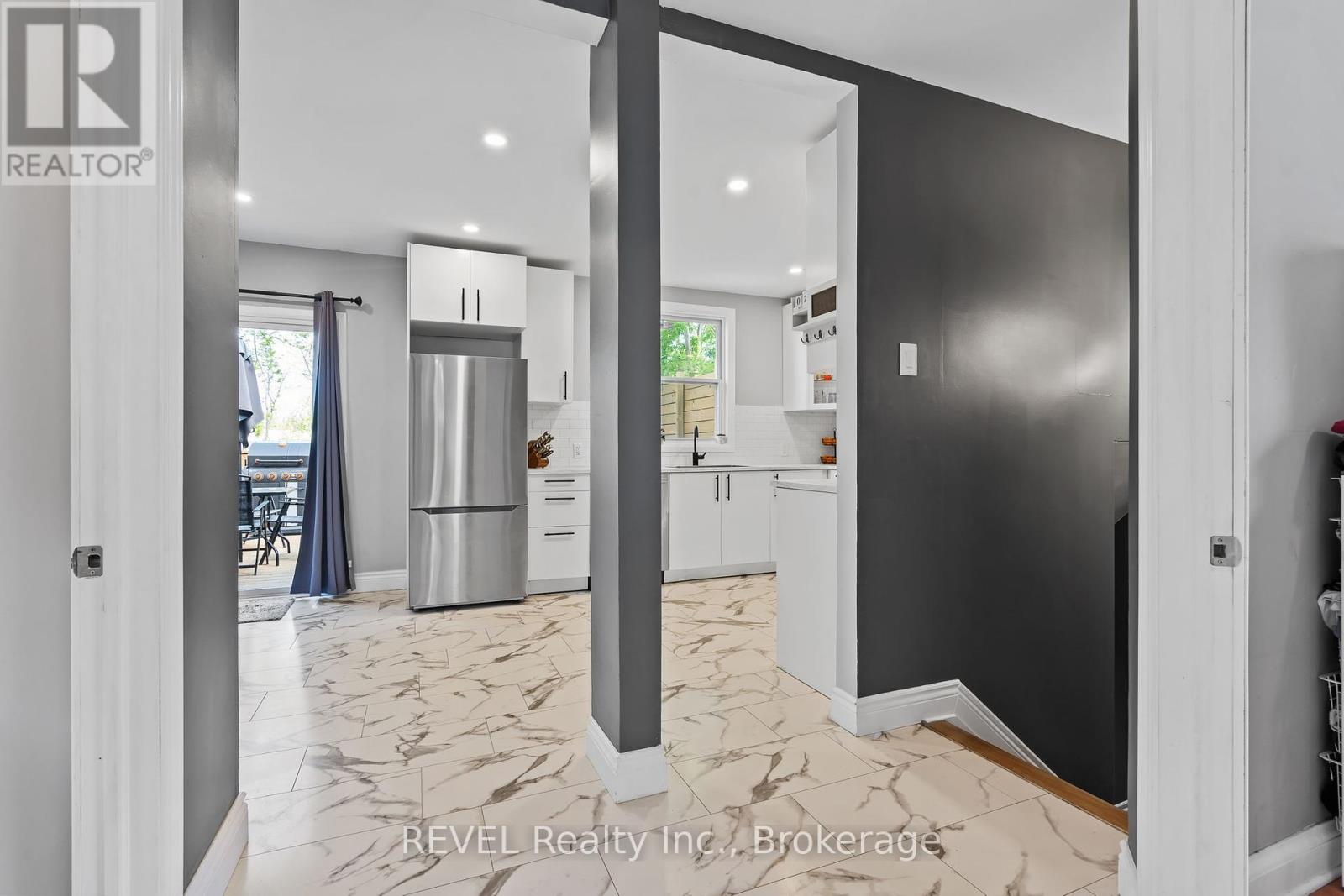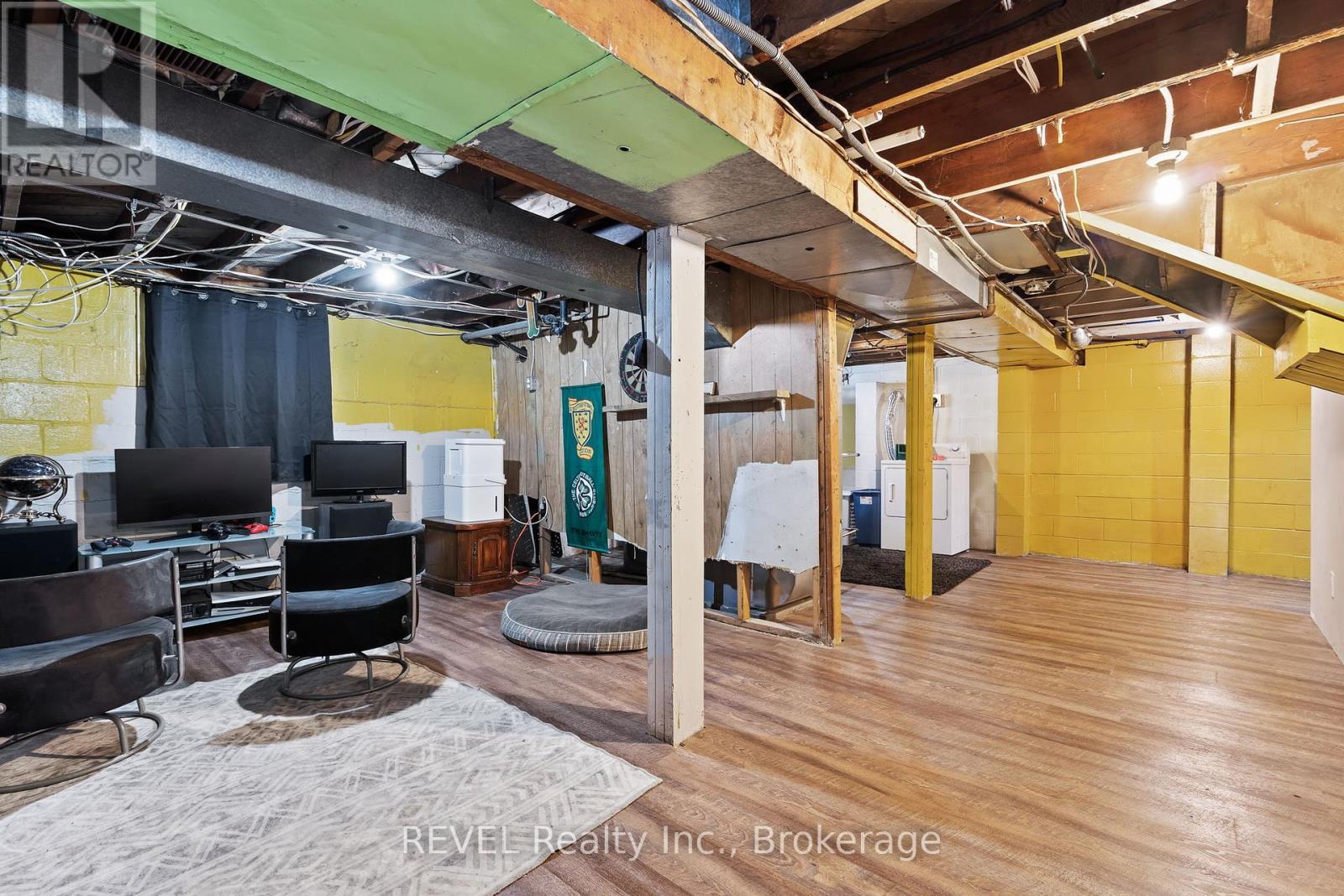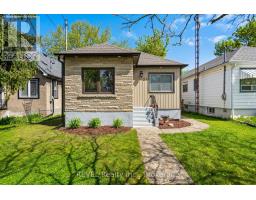21 Hamilton Street St. Catharines, Ontario L2S 1K5
$429,000
Come check out this 1 bedroom, 1 bath gem, perfectly blending comfort, convenience and privacy. Situated on a quiet street with no rear neighbours, this home offers great access to downtown and soon to be new GO station - ideal for commuters and city lovers alike. Step inside to find a bright and inviting interior featuring modern updates throughout. The spacious kitchen flows seamlessly into the cozy living area, making entertaining a breeze. Outside, enjoy the expansive large deck, perfect for summer BBQ's, morning coffee, or unwinding after a long day at work. A rare find, the detached garage at the back of the lot, offers a lane way to access parking and garage. Whether you're a first time buyer, downsizer, or investor, this centrally located home checks all the boxes. Don't miss your chance to own a quiet slice of city living!!! (id:50886)
Property Details
| MLS® Number | X12133793 |
| Property Type | Single Family |
| Community Name | 458 - Western Hill |
| Amenities Near By | Place Of Worship, Public Transit |
| Equipment Type | Water Heater |
| Features | Level |
| Parking Space Total | 3 |
| Rental Equipment Type | Water Heater |
| Structure | Deck |
Building
| Bathroom Total | 1 |
| Bedrooms Above Ground | 1 |
| Bedrooms Total | 1 |
| Age | 51 To 99 Years |
| Appliances | Water Heater, Water Meter, Dishwasher, Dryer, Stove, Washer, Refrigerator |
| Architectural Style | Bungalow |
| Basement Development | Unfinished |
| Basement Type | Full (unfinished) |
| Construction Style Attachment | Detached |
| Cooling Type | Central Air Conditioning |
| Exterior Finish | Vinyl Siding |
| Foundation Type | Block |
| Heating Fuel | Natural Gas |
| Heating Type | Forced Air |
| Stories Total | 1 |
| Size Interior | 700 - 1,100 Ft2 |
| Type | House |
| Utility Water | Municipal Water |
Parking
| Detached Garage | |
| Garage |
Land
| Acreage | No |
| Land Amenities | Place Of Worship, Public Transit |
| Landscape Features | Landscaped |
| Sewer | Sanitary Sewer |
| Size Depth | 138 Ft |
| Size Frontage | 31 Ft |
| Size Irregular | 31 X 138 Ft |
| Size Total Text | 31 X 138 Ft |
| Zoning Description | R2 |
Rooms
| Level | Type | Length | Width | Dimensions |
|---|---|---|---|---|
| Main Level | Kitchen | Measurements not available | ||
| Main Level | Dining Room | Measurements not available | ||
| Main Level | Living Room | Measurements not available | ||
| Main Level | Bedroom | Measurements not available | ||
| Main Level | Bathroom | Measurements not available |
Utilities
| Cable | Installed |
| Sewer | Installed |
Contact Us
Contact us for more information
Donna Schenck
Salesperson
www.facebook.com/donna.schenck.5
www.instagram.com/dsells/?hl=en
8685 Lundy's Lane, Unit 1
Niagara Falls, Ontario L2H 1H5
(905) 357-1700
(905) 357-1705
www.revelrealty.ca/



























































