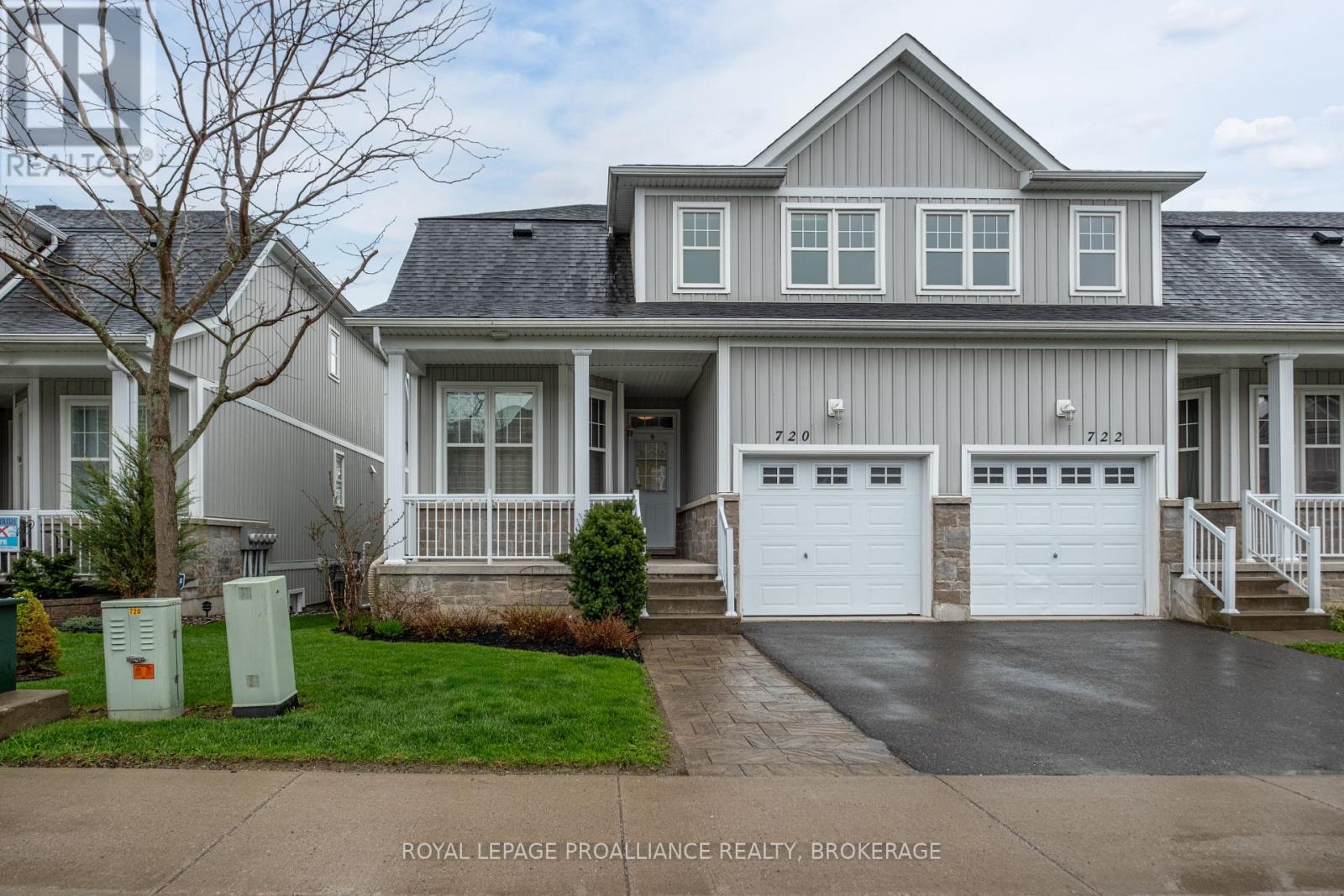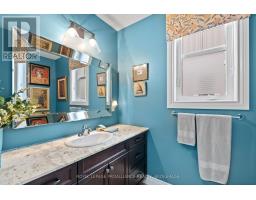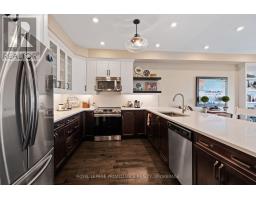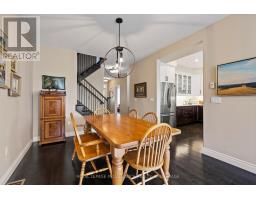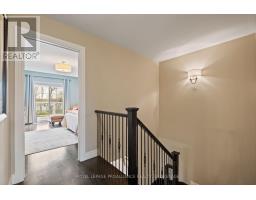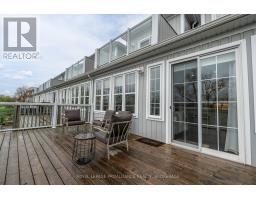720 Newmarket Lane Kingston, Ontario K7K 0C8
$734,900Maintenance, Common Area Maintenance
$150 Monthly
Maintenance, Common Area Maintenance
$150 MonthlyWelcome to 720 Newmarket Lane - an immaculate end-unit townhome offering terrific water views, class, & functionality in Kingston's River Park. Step inside to discover a bright, open-concept main level featuring rich hardwood floors, modern lighting, & an airy living space that flows into the dining area & contemporary kitchen. Outfitted with quartz countertops, stainless steel appliances, a breakfast bar, & ample cabinetry, the kitchen is perfect for both entertaining & everyday living. The upper level hosts two well-sized bedrooms, including a primary suite with a walk-in closet, private balcony access, & a stunning 5-piece ensuite. The finished walk-out lower level adds even more versatility with a recreation room featuring a floor to ceiling stylish stone adorned gas fireplace, another full 3pc bath, & additional storage - including a regal wine cellar that is sure to impress. Enjoy summer evenings on your private back deck, or take advantage of the attached garage with inside entry & private driveway. This gorgeous, low-maintenance home is just a short drive from parks, schools, shopping, downtown Kingston & CFB ideal for professionals, families, or investors alike. (id:50886)
Property Details
| MLS® Number | X12134605 |
| Property Type | Single Family |
| Community Name | 22 - East of Sir John A. Blvd |
| Amenities Near By | Hospital, Public Transit, Park |
| Community Features | Pet Restrictions, School Bus |
| Easement | Unknown, None |
| Features | Conservation/green Belt, Balcony, In Suite Laundry |
| Parking Space Total | 2 |
| Structure | Deck, Patio(s) |
| View Type | Lake View, River View, View Of Water, Direct Water View |
| Water Front Type | Waterfront |
Building
| Bathroom Total | 4 |
| Bedrooms Above Ground | 3 |
| Bedrooms Total | 3 |
| Amenities | Fireplace(s) |
| Appliances | Garage Door Opener Remote(s), Water Heater, Dishwasher, Dryer, Microwave, Stove, Washer, Refrigerator |
| Basement Development | Finished |
| Basement Features | Walk Out |
| Basement Type | N/a (finished) |
| Cooling Type | Central Air Conditioning |
| Exterior Finish | Vinyl Siding |
| Fire Protection | Alarm System |
| Fireplace Present | Yes |
| Fireplace Total | 1 |
| Foundation Type | Poured Concrete |
| Half Bath Total | 1 |
| Heating Fuel | Natural Gas |
| Heating Type | Forced Air |
| Stories Total | 2 |
| Size Interior | 1,800 - 1,999 Ft2 |
| Type | Row / Townhouse |
Parking
| Attached Garage | |
| Garage |
Land
| Access Type | Public Road |
| Acreage | No |
| Land Amenities | Hospital, Public Transit, Park |
| Surface Water | River/stream |
Rooms
| Level | Type | Length | Width | Dimensions |
|---|---|---|---|---|
| Second Level | Primary Bedroom | 5.43 m | 5.01 m | 5.43 m x 5.01 m |
| Second Level | Bathroom | 5.42 m | 1.93 m | 5.42 m x 1.93 m |
| Second Level | Bedroom | 4.83 m | 3.6 m | 4.83 m x 3.6 m |
| Second Level | Bathroom | 2.97 m | 1.54 m | 2.97 m x 1.54 m |
| Basement | Bathroom | 3.13 m | 2.04 m | 3.13 m x 2.04 m |
| Basement | Laundry Room | 2 m | 2.58 m | 2 m x 2.58 m |
| Basement | Recreational, Games Room | 7.45 m | 6.74 m | 7.45 m x 6.74 m |
| Main Level | Dining Room | 3.83 m | 3.35 m | 3.83 m x 3.35 m |
| Main Level | Living Room | 3.74 m | 7.03 m | 3.74 m x 7.03 m |
| Main Level | Kitchen | 3.46 m | 3.53 m | 3.46 m x 3.53 m |
| Main Level | Bathroom | 2.45 m | 1.55 m | 2.45 m x 1.55 m |
| Main Level | Bedroom | 4.94 m | 2.84 m | 4.94 m x 2.84 m |
Contact Us
Contact us for more information
Krishan Nathan
Broker
ngroup.ca/
www.youtube.com/embed/SMHRhAI_uAA
80 Queen St
Kingston, Ontario K7K 6W7
(613) 544-4141
www.discoverroyallepage.ca/


