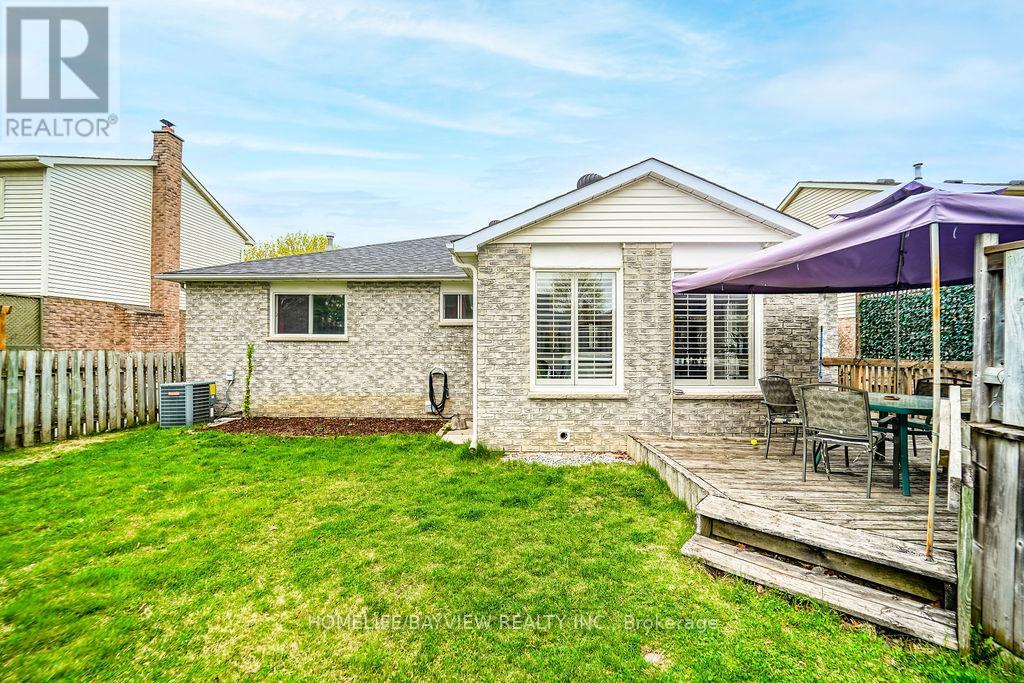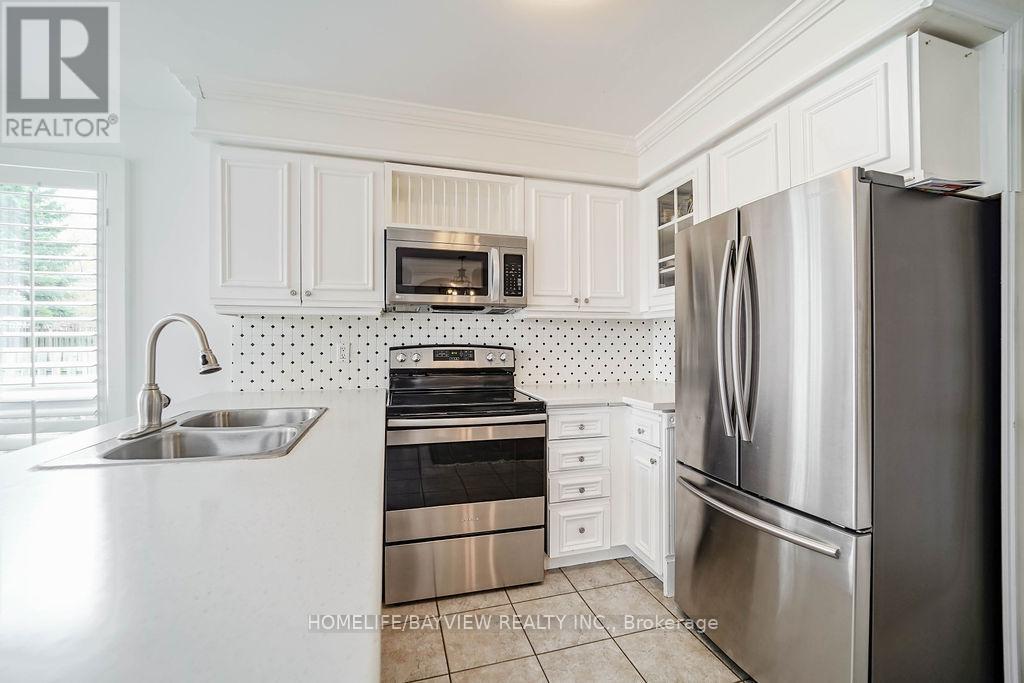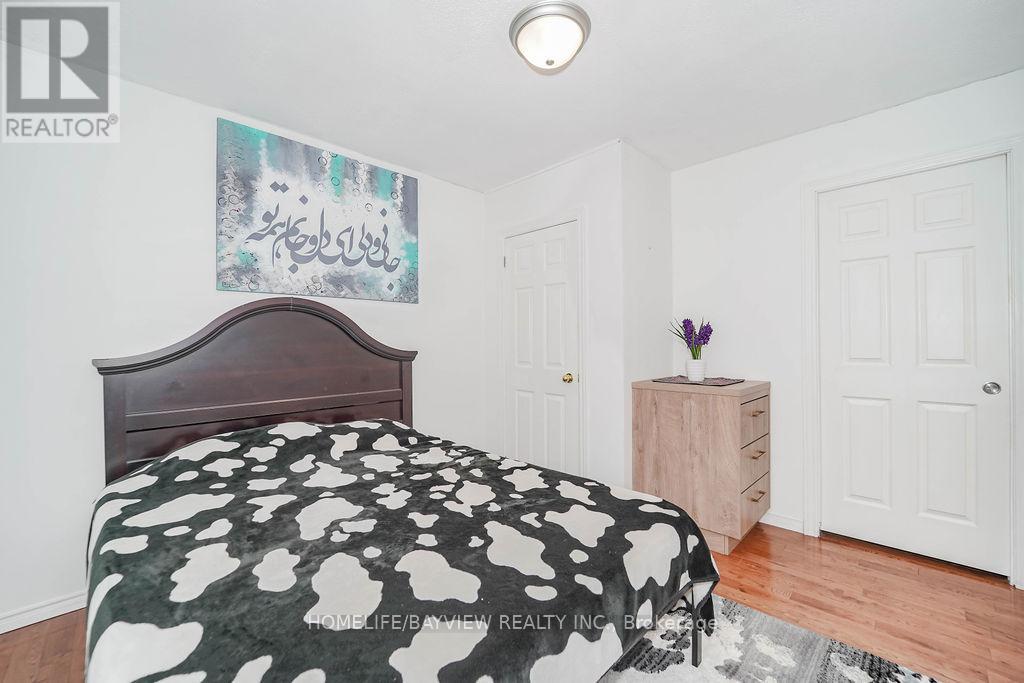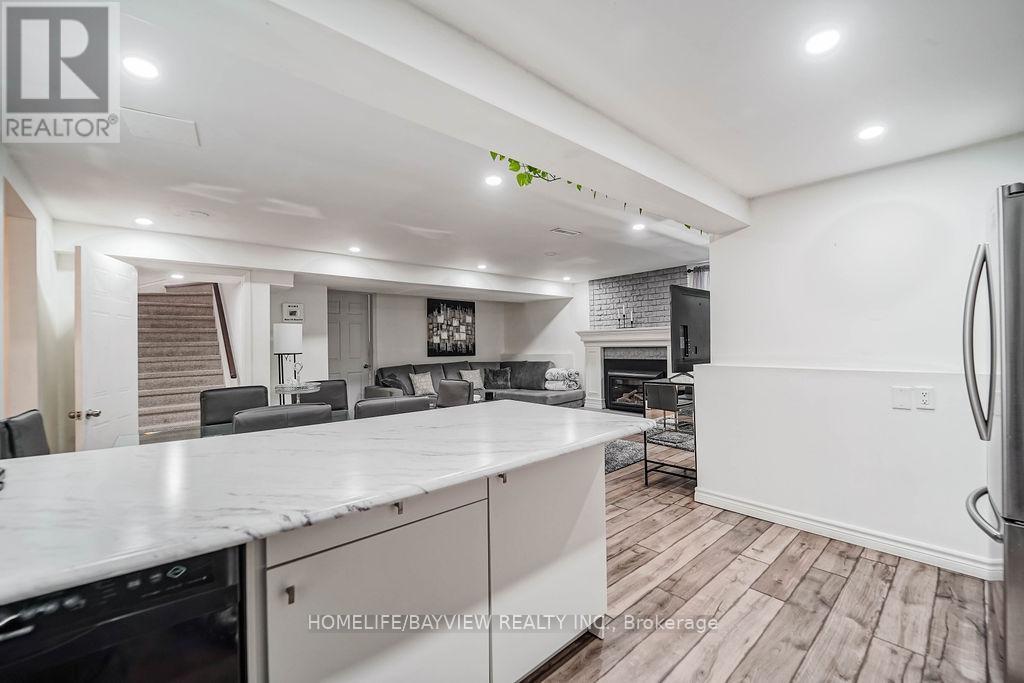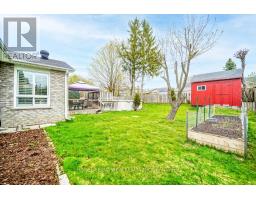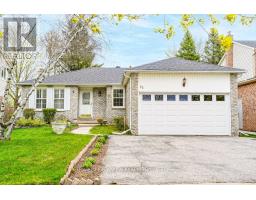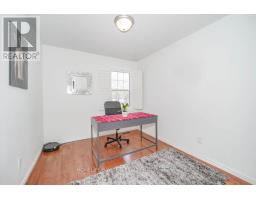11 Rosebank Boulevard East Gwillimbury, Ontario L9N 1C8
$1,138,000
A Rare Opportunity To Own A Charming Bungalow In A Highly Desirable Neighbourhood. Located On A Quiet Street And A Great Sized Lot This 3 Bedroom 3 Washroom Home Has Been Very Well Maintained. This Home Consists Of A Large Open Concept Eat In Kitchen, Hrwd/Ceramics Thru-Out The Main, Prof Fin Bsmt W/Rec Room, Gas Frpls, & 2 Addit Bdrms. A/G Pool, Double Car Garage, Parking For 4 Cars On The Driveway. All Amenities Are Available In This Established Community.( Roof 2022-Furnace 2024- Garage Door 2024-Bsmt Kitchen 2020) (id:50886)
Property Details
| MLS® Number | N12133376 |
| Property Type | Single Family |
| Community Name | Holland Landing |
| Parking Space Total | 4 |
| Pool Type | Above Ground Pool |
Building
| Bathroom Total | 3 |
| Bedrooms Above Ground | 3 |
| Bedrooms Below Ground | 2 |
| Bedrooms Total | 5 |
| Appliances | Dryer, Stove, Washer, Refrigerator |
| Architectural Style | Bungalow |
| Basement Development | Finished |
| Basement Type | N/a (finished) |
| Construction Style Attachment | Detached |
| Cooling Type | Central Air Conditioning |
| Exterior Finish | Brick |
| Fireplace Present | Yes |
| Flooring Type | Hardwood, Laminate |
| Foundation Type | Concrete |
| Half Bath Total | 1 |
| Heating Fuel | Natural Gas |
| Heating Type | Forced Air |
| Stories Total | 1 |
| Size Interior | 1,100 - 1,500 Ft2 |
| Type | House |
| Utility Water | Municipal Water |
Parking
| Attached Garage | |
| Garage |
Land
| Acreage | No |
| Sewer | Sanitary Sewer |
| Size Depth | 130 Ft ,4 In |
| Size Frontage | 50 Ft |
| Size Irregular | 50 X 130.4 Ft |
| Size Total Text | 50 X 130.4 Ft |
Rooms
| Level | Type | Length | Width | Dimensions |
|---|---|---|---|---|
| Basement | Laundry Room | 6.21 m | 4.91 m | 6.21 m x 4.91 m |
| Basement | Bedroom 4 | 4.47 m | 4 m | 4.47 m x 4 m |
| Basement | Bedroom 5 | 3.26 m | 3.06 m | 3.26 m x 3.06 m |
| Basement | Recreational, Games Room | 6.47 m | 5.93 m | 6.47 m x 5.93 m |
| Main Level | Kitchen | 4.85 m | 4.05 m | 4.85 m x 4.05 m |
| Main Level | Living Room | 4.15 m | 3.37 m | 4.15 m x 3.37 m |
| Main Level | Dining Room | 3.56 m | 3.23 m | 3.56 m x 3.23 m |
| Main Level | Primary Bedroom | 4.35 m | 3.23 m | 4.35 m x 3.23 m |
| Main Level | Bedroom 2 | 3.5 m | 3.2 m | 3.5 m x 3.2 m |
| Main Level | Bedroom 3 | 3.3 m | 2.7 m | 3.3 m x 2.7 m |
Contact Us
Contact us for more information
Hamid-Reza Danaie
Broker
(416) 904-7200
www.hamiddanaie.com/
505 Hwy 7 Suite 201
Thornhill, Ontario L3T 7T1
(905) 889-2200
(905) 889-3322
Faranak Seyed-Shalchi
Salesperson
(905) 889-2200
505 Hwy 7 Suite 201
Thornhill, Ontario L3T 7T1
(905) 889-2200
(905) 889-3322








