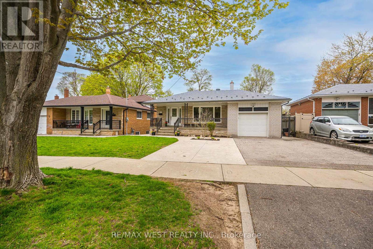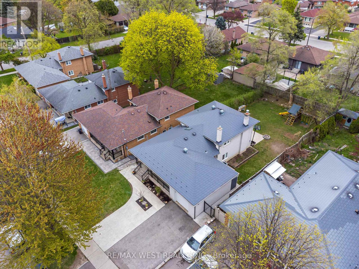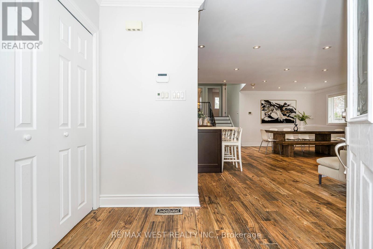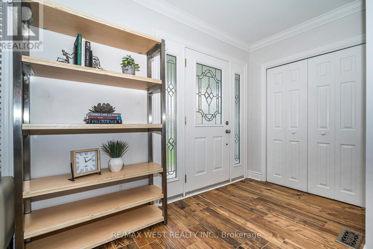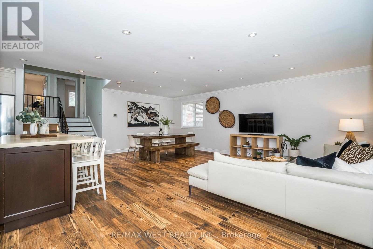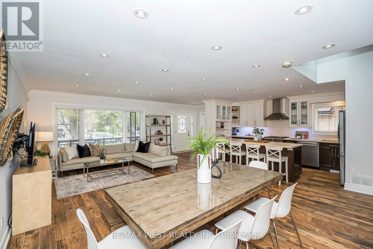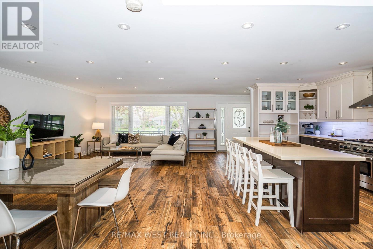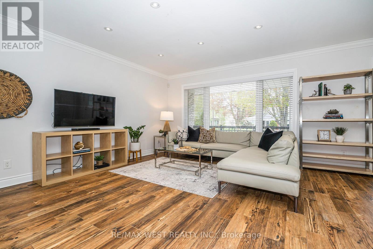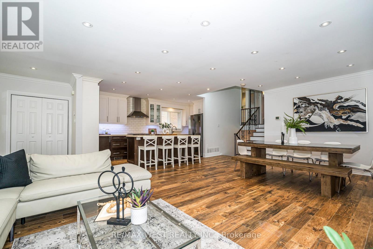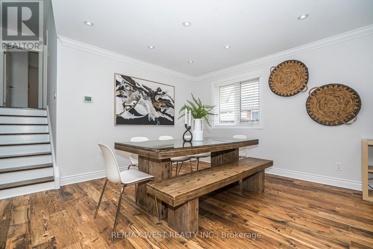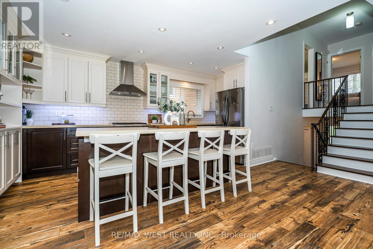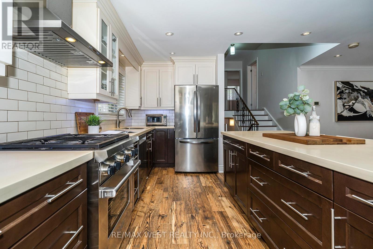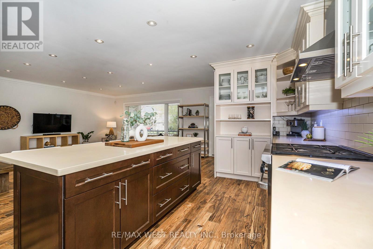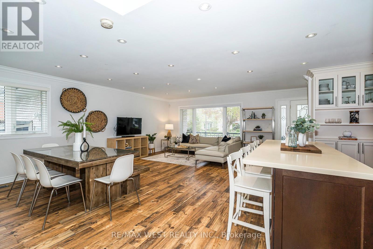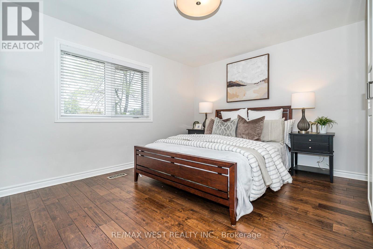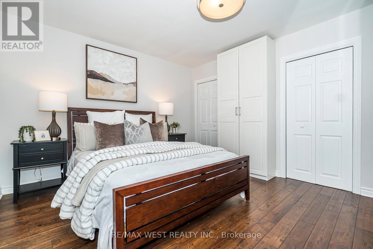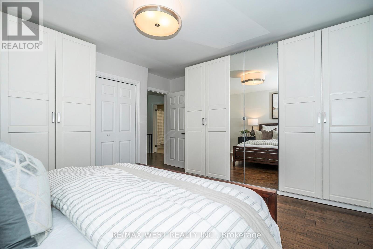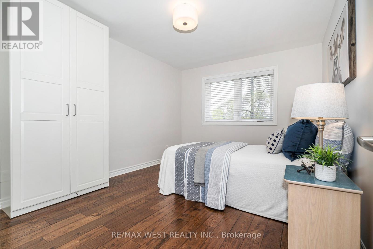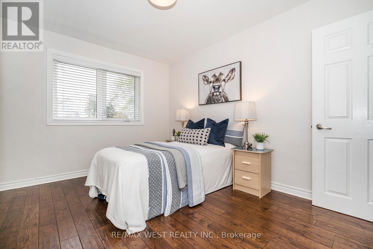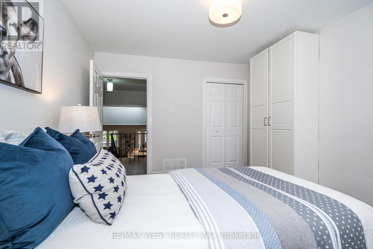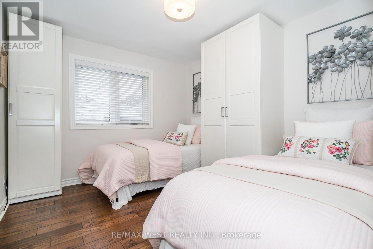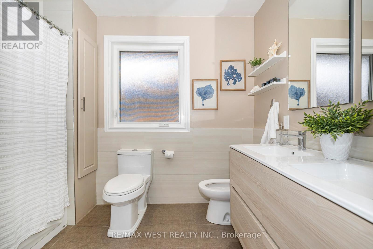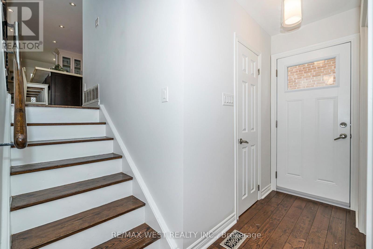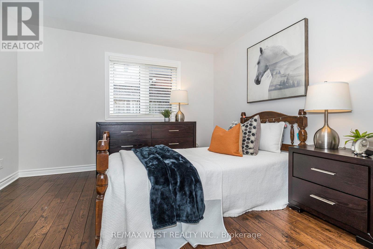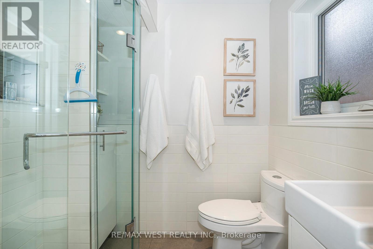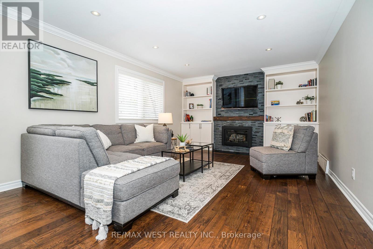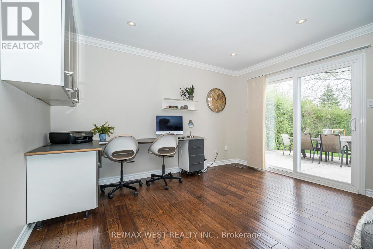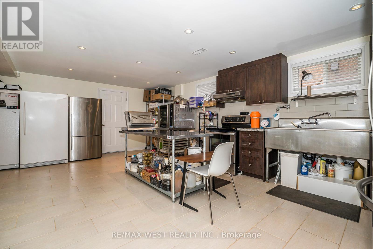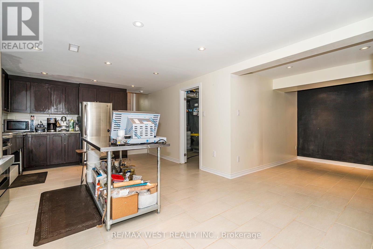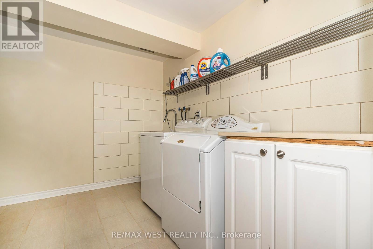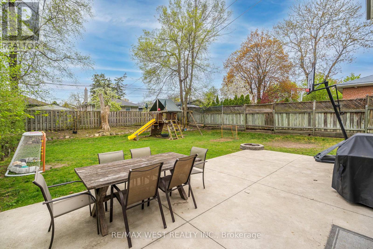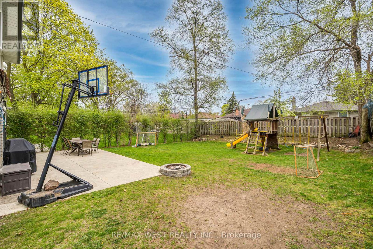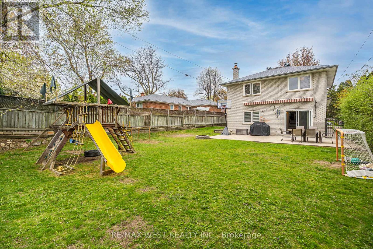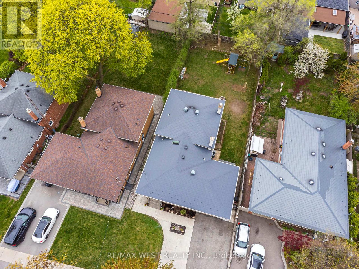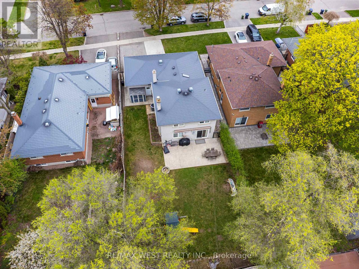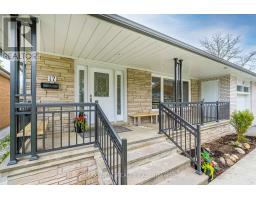17 Forest Path Court Toronto, Ontario M9V 1L4
$1,269,000
**4 bedroom, 4 level backsplit!!**1967 sq ft with additional 730 in lower level**Located on quiet double ended court - one of the most desired streets in Thistletown!**Tastefully renovated w/ open concept main floor**50 x 144 ft pool sized lot **Walk-out from Family Room**Side entrance providing access to 2 lower levels - Ideal for large family with opportunity for income generating portion with existing kitchen, family room, bathroom, bedroom and space for additional 2nd bedroom**Steps from TTC, retail, parks and schools**Minutes to highways 401 & 400** (id:50886)
Property Details
| MLS® Number | W12134578 |
| Property Type | Single Family |
| Community Name | Thistletown-Beaumonde Heights |
| Features | Carpet Free |
| Parking Space Total | 4 |
Building
| Bathroom Total | 2 |
| Bedrooms Above Ground | 4 |
| Bedrooms Total | 4 |
| Amenities | Fireplace(s) |
| Appliances | Central Vacuum, Dishwasher, Dryer, Stove, Washer, Window Coverings, Refrigerator |
| Basement Development | Finished |
| Basement Type | N/a (finished) |
| Construction Style Attachment | Detached |
| Construction Style Split Level | Backsplit |
| Cooling Type | Central Air Conditioning |
| Exterior Finish | Brick |
| Fireplace Present | Yes |
| Fireplace Total | 1 |
| Flooring Type | Ceramic, Hardwood |
| Foundation Type | Unknown |
| Heating Fuel | Natural Gas |
| Heating Type | Forced Air |
| Size Interior | 1,500 - 2,000 Ft2 |
| Type | House |
| Utility Water | Municipal Water |
Parking
| Attached Garage | |
| Garage |
Land
| Acreage | No |
| Sewer | Sanitary Sewer |
| Size Depth | 144 Ft ,4 In |
| Size Frontage | 50 Ft ,2 In |
| Size Irregular | 50.2 X 144.4 Ft |
| Size Total Text | 50.2 X 144.4 Ft |
Rooms
| Level | Type | Length | Width | Dimensions |
|---|---|---|---|---|
| Lower Level | Laundry Room | 3.86 m | 3 m | 3.86 m x 3 m |
| Lower Level | Cold Room | 7.32 m | 1.22 m | 7.32 m x 1.22 m |
| Lower Level | Recreational, Games Room | 7.32 m | 2.9 m | 7.32 m x 2.9 m |
| Lower Level | Kitchen | 3.96 m | 3.91 m | 3.96 m x 3.91 m |
| Main Level | Living Room | 6.91 m | 4.72 m | 6.91 m x 4.72 m |
| Main Level | Dining Room | 6.91 m | 4.72 m | 6.91 m x 4.72 m |
| Main Level | Kitchen | 5.18 m | 2.59 m | 5.18 m x 2.59 m |
| Upper Level | Primary Bedroom | 4.27 m | 3.81 m | 4.27 m x 3.81 m |
| Upper Level | Bedroom 2 | 3.81 m | 3.05 m | 3.81 m x 3.05 m |
| Upper Level | Bedroom 3 | 3.23 m | 2.92 m | 3.23 m x 2.92 m |
| Ground Level | Bedroom 4 | 3.28 m | 3.2 m | 3.28 m x 3.2 m |
| Ground Level | Family Room | 7.32 m | 3.96 m | 7.32 m x 3.96 m |
Contact Us
Contact us for more information
Massimo Pacienza
Salesperson
www.massimop.net
1678 Bloor St., West
Toronto, Ontario M6P 1A9
(416) 769-1616
(416) 769-1524
www.remaxwest.com

