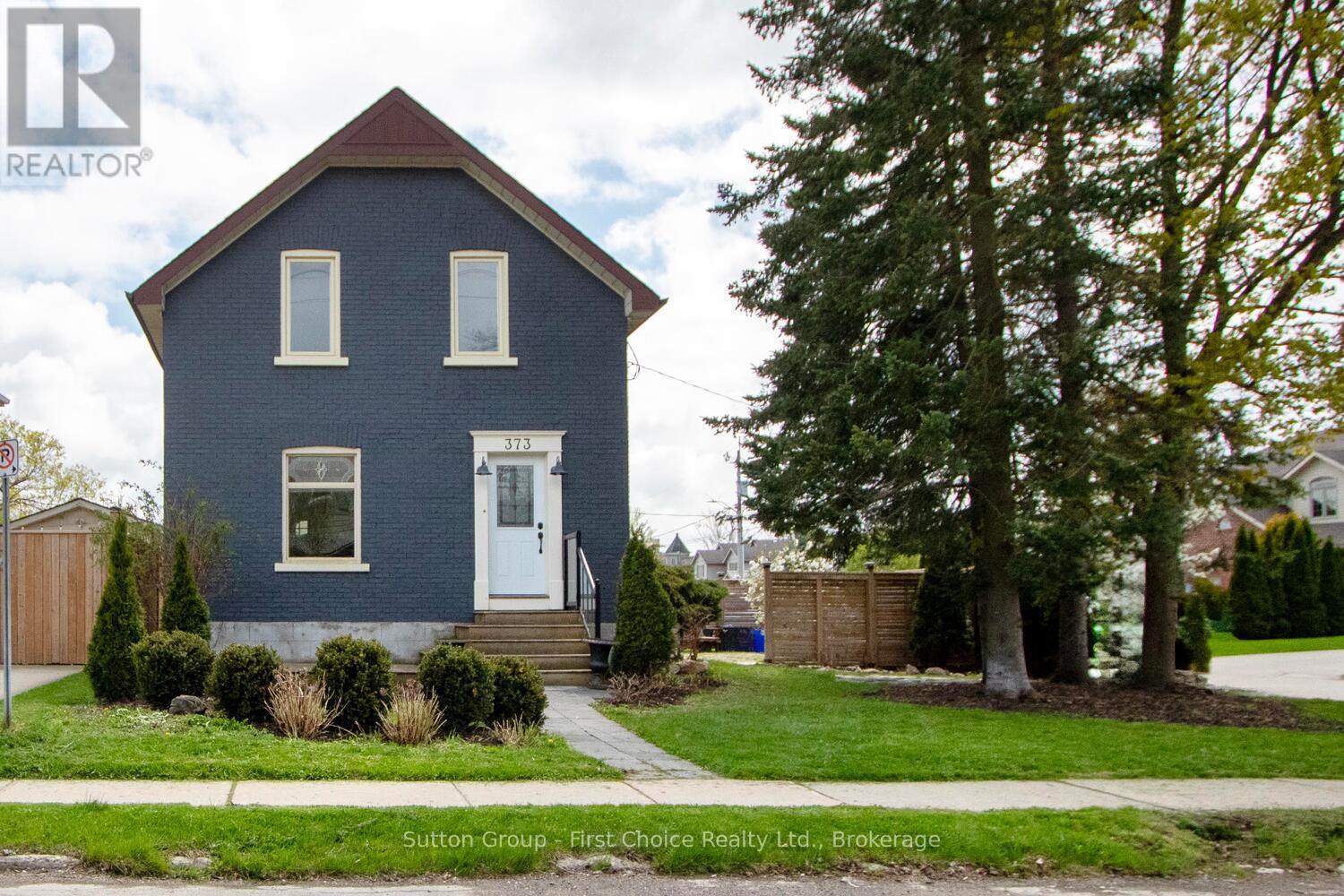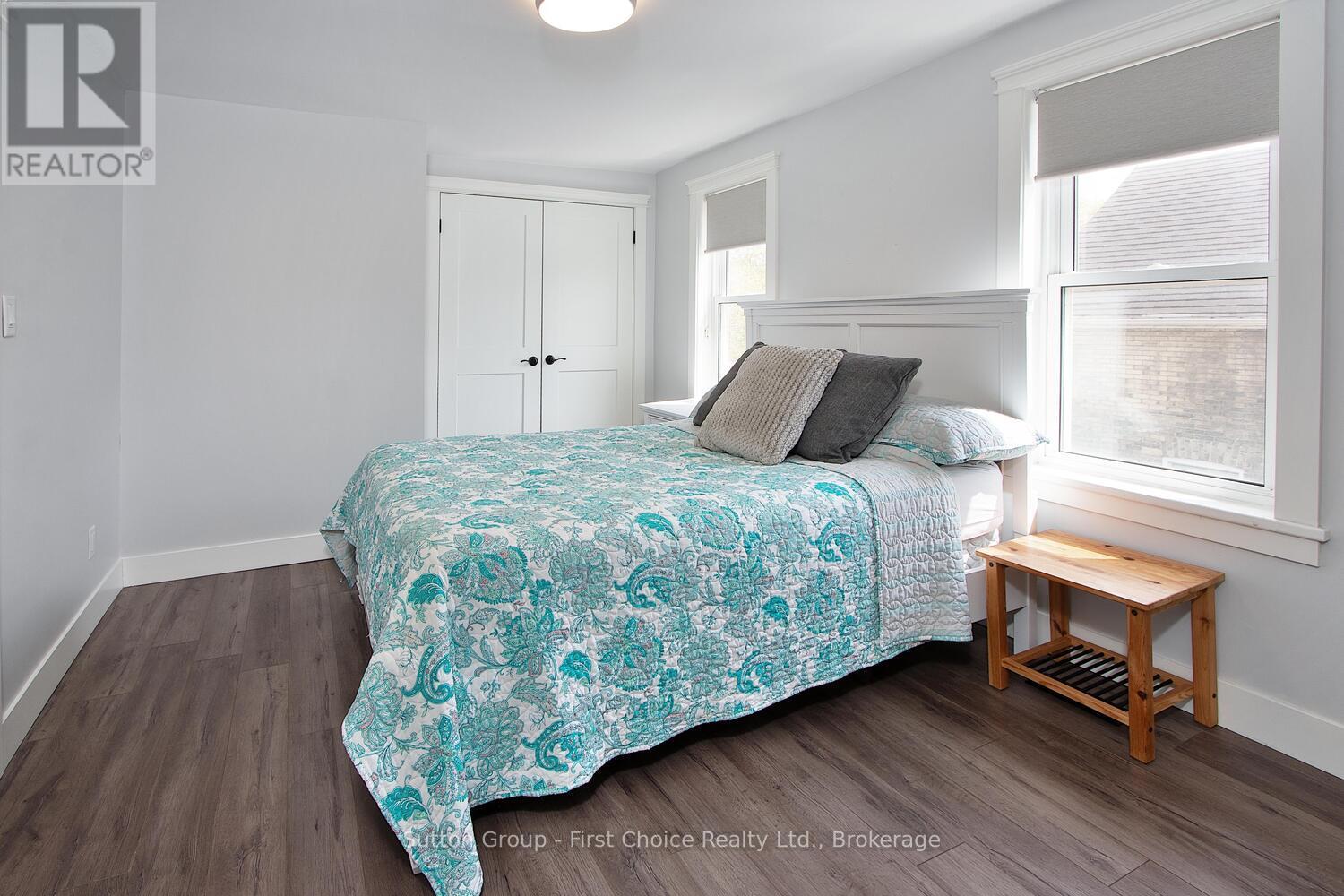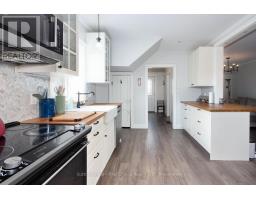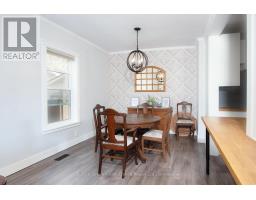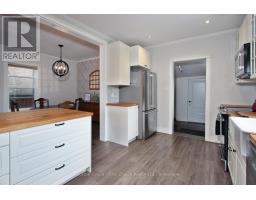373 Brunswick Street Stratford, Ontario N5A 3N2
$599,900
Welcome to 373 Brunswick Street - a stylish, move-in-ready home that blends thoughtful updates with timeless charm in the heart of Stratford. Located in walking distance of downtown Stratford, the Avon River and Festival Theatres, this 2 bedroom, 2 bath home has everything you need. The home features a beautifully renovated kitchen (2017), modern finishes, and updated flooring. Enjoy the convenience of main floor laundry with a 2-piece bath, an attached garage, and bright, spacious living perfect for everyday comfort or entertaining. The beautifully landscaped yard is just springing to life and will soon be a quaint oasis perfect for welcoming guests or relaxing with a book. Contact your REALTOR for more information or to book your private showing! (id:50886)
Property Details
| MLS® Number | X12134789 |
| Property Type | Single Family |
| Community Name | Stratford |
| Amenities Near By | Public Transit, Park |
| Equipment Type | Water Heater |
| Features | Sump Pump |
| Parking Space Total | 3 |
| Rental Equipment Type | Water Heater |
Building
| Bathroom Total | 2 |
| Bedrooms Above Ground | 2 |
| Bedrooms Total | 2 |
| Appliances | Dishwasher, Dryer, Hood Fan, Stove, Washer, Refrigerator |
| Basement Development | Unfinished |
| Basement Type | N/a (unfinished) |
| Construction Style Attachment | Detached |
| Cooling Type | Central Air Conditioning |
| Exterior Finish | Brick, Wood |
| Foundation Type | Concrete |
| Half Bath Total | 1 |
| Heating Fuel | Natural Gas |
| Heating Type | Forced Air |
| Stories Total | 2 |
| Size Interior | 1,100 - 1,500 Ft2 |
| Type | House |
| Utility Water | Municipal Water |
Parking
| Attached Garage | |
| Garage |
Land
| Acreage | No |
| Land Amenities | Public Transit, Park |
| Sewer | Sanitary Sewer |
| Size Depth | 64 Ft ,2 In |
| Size Frontage | 40 Ft |
| Size Irregular | 40 X 64.2 Ft |
| Size Total Text | 40 X 64.2 Ft |
| Zoning Description | R2 |
Rooms
| Level | Type | Length | Width | Dimensions |
|---|---|---|---|---|
| Second Level | Primary Bedroom | 6.223 m | 3.251 m | 6.223 m x 3.251 m |
| Second Level | Bedroom | 3.835 m | 2.921 m | 3.835 m x 2.921 m |
| Second Level | Bathroom | 4.14 m | 1.626 m | 4.14 m x 1.626 m |
| Ground Level | Kitchen | 3.023 m | 4.166 m | 3.023 m x 4.166 m |
| Ground Level | Living Room | 3.81 m | 2.749 m | 3.81 m x 2.749 m |
| Ground Level | Dining Room | 3.048 m | 4.191 m | 3.048 m x 4.191 m |
| Ground Level | Bathroom | 2.692 m | 2.032 m | 2.692 m x 2.032 m |
| Ground Level | Foyer | 2.819 m | 2.286 m | 2.819 m x 2.286 m |
https://www.realtor.ca/real-estate/28282791/373-brunswick-street-stratford-stratford
Contact Us
Contact us for more information
Stephanie Theodoropoulos
Broker
realtorstephanie.ca/
151 Downie St
Stratford, Ontario N5A 1X2
(519) 271-5515
www.suttonfirstchoice.com/
Kim Graham
Broker
www.realtyteamstratford.ca/
151 Downie St
Stratford, Ontario N5A 1X2
(519) 271-5515
www.suttonfirstchoice.com/
Paul Graham
Broker
www.realtyteamstratford.ca/
151 Downie St
Stratford, Ontario N5A 1X2
(519) 271-5515
www.suttonfirstchoice.com/

