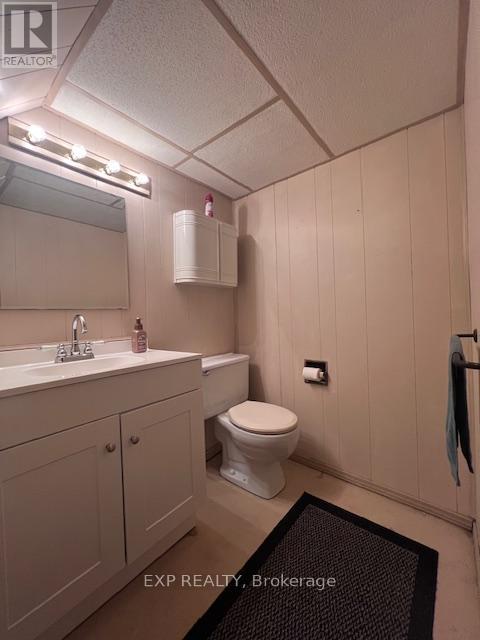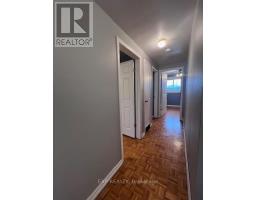24 Elmsdale Drive Kitchener, Ontario N2E 1H6
$2,800 Monthly
Welcome to 24 Elmsdale Drive, a well-maintained and move-in-ready 3-bedroom, 1.5-bathroom home nestled in a quiet, family-friendly neighborhood in Kitchener. This charming property features a separate side entrance, offering potential for an in-law suite or added privacy. The bright and functional kitchen includes a sliding door that leads directly to a spacious backyard deck, perfect for outdoor dining and entertaining. Appliances include fridge, stove, dishwasher, washer and dryer, along with central vacuum and a Nest smart thermostat for added convenience and energy efficiency. Outside, the extra-deep driveway accommodates up to 4 cars, while the fully fenced backyard features a 10x10 powered shed, ideal for storage or workshop use. Situated close to schools, parks, shopping, and public transit, this home offers both comfort and connectivity. Its just minutes from Sunrise Shopping Centre, Meinzinger Park, and Highway 8 access, making commutes and errands a breeze. This property has the location and features to impress. (id:50886)
Property Details
| MLS® Number | X12132812 |
| Property Type | Single Family |
| Parking Space Total | 4 |
| Structure | Deck, Shed |
Building
| Bathroom Total | 2 |
| Bedrooms Above Ground | 3 |
| Bedrooms Total | 3 |
| Age | 51 To 99 Years |
| Basement Development | Finished |
| Basement Type | Full (finished) |
| Construction Style Attachment | Semi-detached |
| Cooling Type | Central Air Conditioning |
| Exterior Finish | Aluminum Siding, Brick |
| Foundation Type | Poured Concrete |
| Half Bath Total | 1 |
| Heating Fuel | Natural Gas |
| Heating Type | Forced Air |
| Stories Total | 2 |
| Size Interior | 1,100 - 1,500 Ft2 |
| Type | House |
| Utility Water | Municipal Water |
Parking
| No Garage |
Land
| Acreage | No |
| Sewer | Sanitary Sewer |
| Size Frontage | 34 Ft ,2 In |
| Size Irregular | 34.2 Ft |
| Size Total Text | 34.2 Ft |
Rooms
| Level | Type | Length | Width | Dimensions |
|---|---|---|---|---|
| Second Level | Bedroom | 2.74 m | 2.79 m | 2.74 m x 2.79 m |
| Second Level | Bedroom | 3.86 m | 2.84 m | 3.86 m x 2.84 m |
| Basement | Recreational, Games Room | 3.71 m | 2.41 m | 3.71 m x 2.41 m |
| Main Level | Kitchen | 5.56 m | 2.51 m | 5.56 m x 2.51 m |
| Main Level | Living Room | 4.01 m | 3.48 m | 4.01 m x 3.48 m |
| Main Level | Primary Bedroom | 3.68 m | 3.43 m | 3.68 m x 3.43 m |
https://www.realtor.ca/real-estate/28279218/24-elmsdale-drive-kitchener
Contact Us
Contact us for more information
Ibrahim Hussein Abouzeid
Salesperson
(888) 333-5357
affinityrealestate.ca/
www.facebook.com/theaffinityrealestate/
675 Riverbend Drive
Kitchener, Ontario N2K 3S3
(866) 530-7737
(647) 849-3180
Mike Rintoul
Salesperson
675 Riverbend Drive
Kitchener, Ontario N2K 3S3
(866) 530-7737
(647) 849-3180































