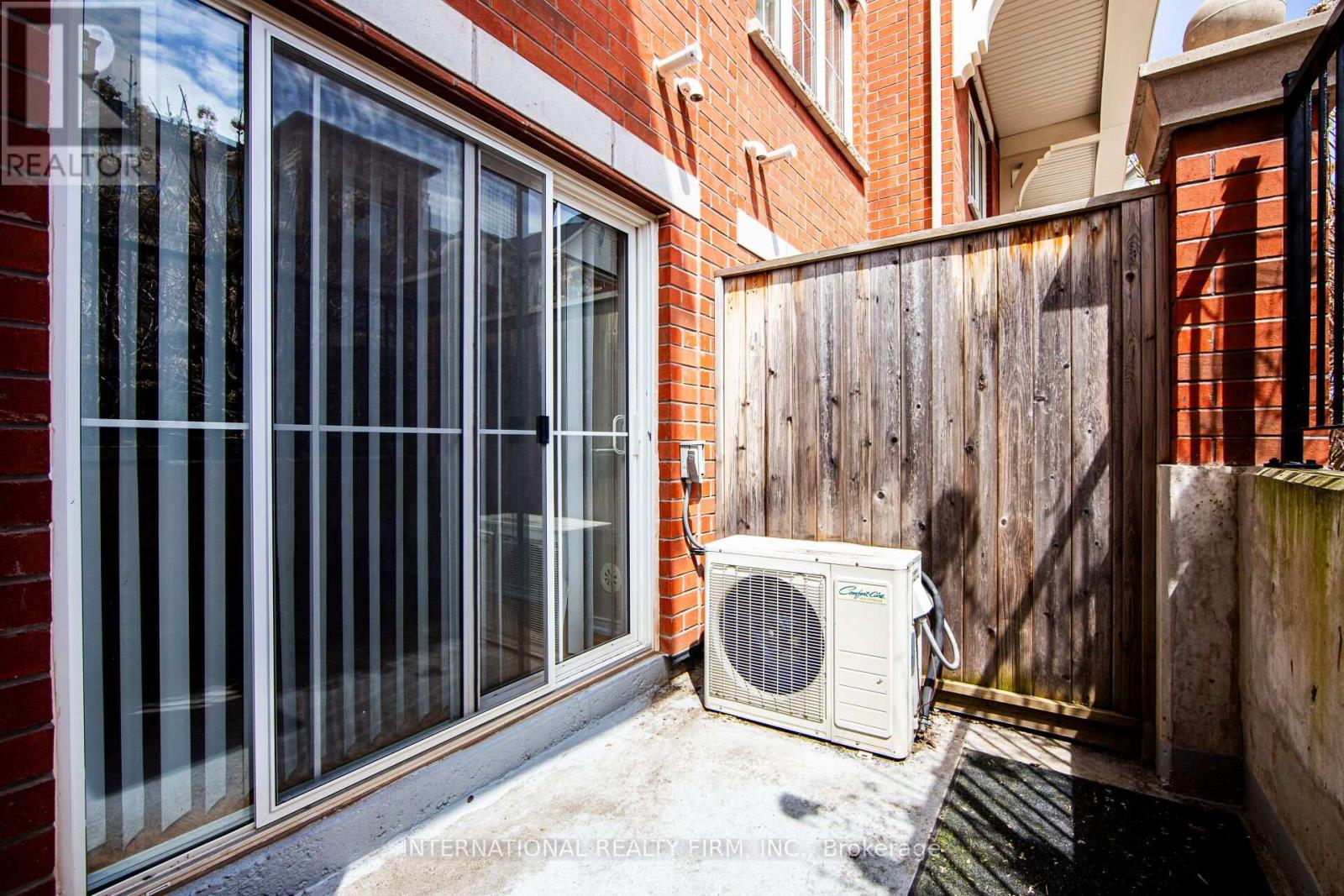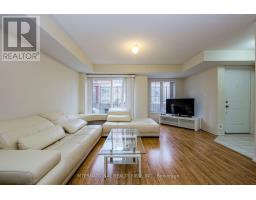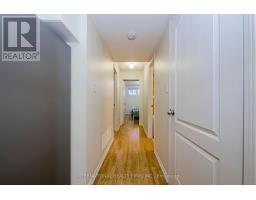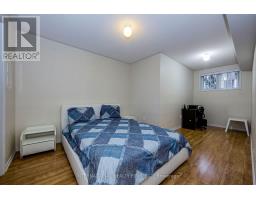21 - 2488 Post Road Oakville, Ontario L6H 0K1
2 Bedroom
2 Bathroom
900 - 999 ft2
Central Air Conditioning
Forced Air
$2,899 Monthly
STUDENTS & NEW IMMIGRANTS ARE WELCOME!!! FULLY FURNISHED Spacious Condo Townhouse/ Fully Equipped Kitchen/ 2 Bedrooms/ 2 Washrooms/ Primary Bedroom Has A Computer Nook & A Walk-In Closet/ In-Suite Laundry/ Parking... Prime Location In Oakville/ Close To Hwy 403, Hwy 407, QEW, Go Station.... Walking Distance To Walmart, Superstore, LCBO, Beer Store, Restaurants, Recreational Centres, Walking Trails, Parks.... (id:50886)
Property Details
| MLS® Number | W12134762 |
| Property Type | Single Family |
| Community Name | 1015 - RO River Oaks |
| Community Features | Pet Restrictions |
| Features | In Suite Laundry |
| Parking Space Total | 1 |
Building
| Bathroom Total | 2 |
| Bedrooms Above Ground | 2 |
| Bedrooms Total | 2 |
| Amenities | Storage - Locker |
| Appliances | Garage Door Opener Remote(s), Blinds, Dryer, Microwave, Stove, Washer, Refrigerator |
| Cooling Type | Central Air Conditioning |
| Exterior Finish | Brick |
| Half Bath Total | 1 |
| Heating Fuel | Natural Gas |
| Heating Type | Forced Air |
| Size Interior | 900 - 999 Ft2 |
| Type | Row / Townhouse |
Parking
| Underground | |
| Garage |
Land
| Acreage | No |
Rooms
| Level | Type | Length | Width | Dimensions |
|---|---|---|---|---|
| Main Level | Living Room | 6.39 m | 4.56 m | 6.39 m x 4.56 m |
| Main Level | Dining Room | 6.39 m | 4.56 m | 6.39 m x 4.56 m |
| Main Level | Kitchen | 3.27 m | 3.16 m | 3.27 m x 3.16 m |
| Main Level | Primary Bedroom | 5.81 m | 3.02 m | 5.81 m x 3.02 m |
| Main Level | Bedroom 2 | 3.92 m | 2.63 m | 3.92 m x 2.63 m |
Contact Us
Contact us for more information
Deruta De Ruta
Salesperson
Kingsway Real Estate
(905) 277-2000
(905) 277-0020
www.kingswayrealestate.com/



































