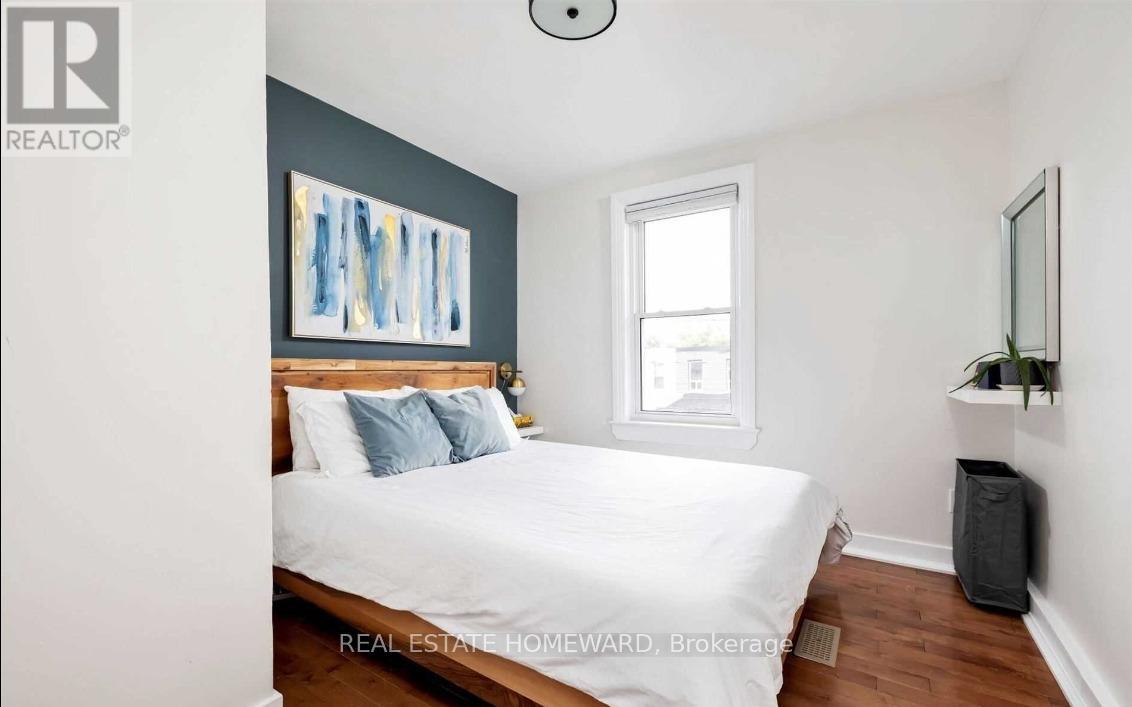307 Old Weston Road Toronto, Ontario M6N 3A7
$2,800 Monthly
Private, bright, clean and convenient in the St. Clair Gardens and Stockyards District! Step up to the landing of this second and third floor suite to a layout that spreads out across the footprint of the house. You'll find simple and modern aesthetics in a kitchen that has more cupboards and storage than you would ever expect to find! There's so much room to move around in the kitchen, allowing for multiple cooks to work in tandem. Enjoy plenty of kitchen storage with deep and wide drawers all around the room, along with an extremely handy pass-through window into the living/dining room that allows eastward light from the kitchen window to move through the whole floor area. The living room is large enough for a proper space to stretch out and relax, while also accommodating a dining table for sit-down meals, or even a work-from-home office space. The bay window adds character and plenty of westward afternoon light into the living/dining room, for however you choose to layout the space. Included on the main level of the suite is a well-proportioned primary bedroom with access across the hall to a newly renovated (2024) three-piece bathroom. Travelling up the stairs, two more separate bedrooms mirror each other with angled ceilings, closet space and operable windows. Street permit parking is available, along with loads of free parking times directly in front of the house on Old Weston Road at various points in the day and on weekends. Superbly situated within short walking distance to all of the retail convenience of The Stockyards and fast transit service with the dedicated streetcar lane on St. Clair running the distance from The Stockyards to Yonge Street. In just about a 10 minute walk south, you're in the heart of The Junction neighbourhood with an abundance of restaurants, cool retail, and cafes. Parks, schools, lovely residential streets and more are all just a stone's throw away! (id:50886)
Property Details
| MLS® Number | W12134688 |
| Property Type | Multi-family |
| Community Name | Weston-Pellam Park |
| Amenities Near By | Park, Public Transit, Schools |
Building
| Bathroom Total | 1 |
| Bedrooms Above Ground | 3 |
| Bedrooms Total | 3 |
| Amenities | Separate Electricity Meters |
| Appliances | Dishwasher, Dryer, Microwave, Range, Washer, Refrigerator |
| Cooling Type | Wall Unit |
| Exterior Finish | Brick |
| Flooring Type | Hardwood, Vinyl, Tile |
| Foundation Type | Concrete |
| Heating Fuel | Natural Gas |
| Heating Type | Forced Air |
| Stories Total | 3 |
| Size Interior | 1,500 - 2,000 Ft2 |
| Type | Duplex |
| Utility Water | Municipal Water |
Parking
| No Garage |
Land
| Acreage | No |
| Land Amenities | Park, Public Transit, Schools |
| Sewer | Sanitary Sewer |
| Size Depth | 65 Ft ,8 In |
| Size Frontage | 23 Ft ,3 In |
| Size Irregular | 23.3 X 65.7 Ft |
| Size Total Text | 23.3 X 65.7 Ft |
Rooms
| Level | Type | Length | Width | Dimensions |
|---|---|---|---|---|
| Second Level | Living Room | 2.62 m | 4.36 m | 2.62 m x 4.36 m |
| Second Level | Dining Room | 2.62 m | 4.36 m | 2.62 m x 4.36 m |
| Second Level | Kitchen | 3.32 m | 3.64 m | 3.32 m x 3.64 m |
| Second Level | Primary Bedroom | 3.02 m | 2.9 m | 3.02 m x 2.9 m |
| Second Level | Bathroom | 2.23 m | 1.84 m | 2.23 m x 1.84 m |
| Third Level | Bedroom 2 | 3.45 m | 3.35 m | 3.45 m x 3.35 m |
| Third Level | Bedroom 3 | 3.11 m | 3.4 m | 3.11 m x 3.4 m |
Utilities
| Sewer | Installed |
Contact Us
Contact us for more information
Larissa Doherty
Broker
www.thecondolounge.com/
www.facebook.com/thecondolounge/?ref=bookmarks
twitter.com/TheCondoLounge
www.linkedin.com/profile/view?id=30642024&trk=nav_responsive_tab_profile_pic
1858 Queen Street E.
Toronto, Ontario M4L 1H1
(416) 698-2090
(416) 693-4284
www.homeward.info/





















