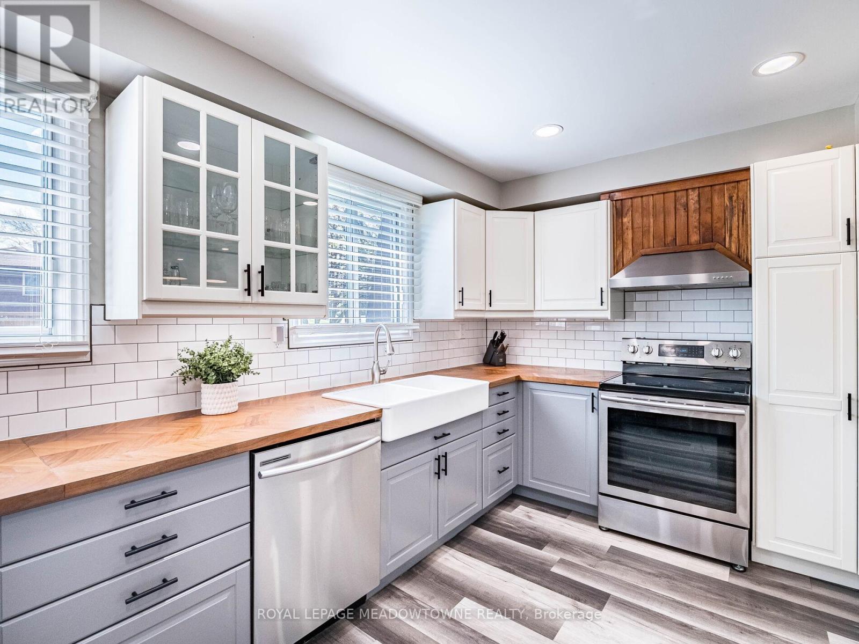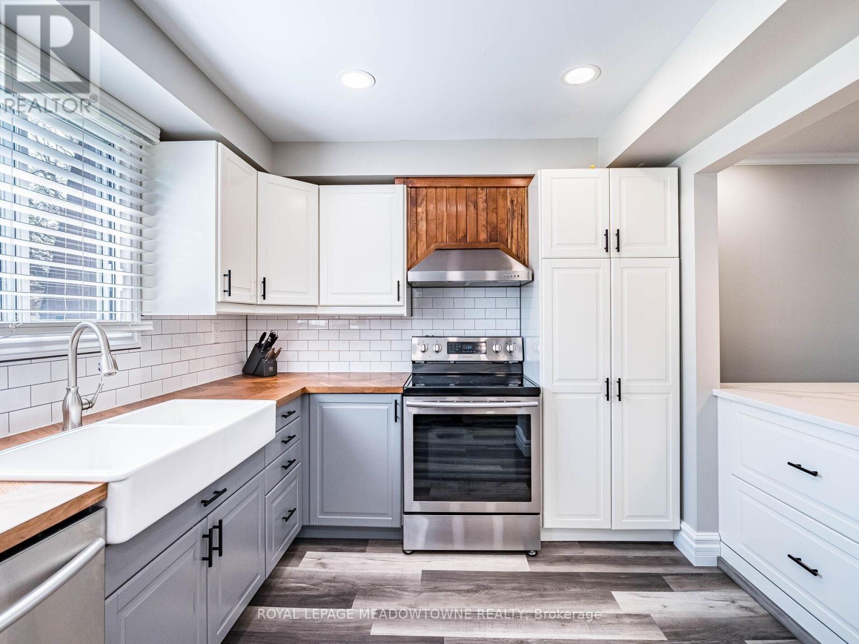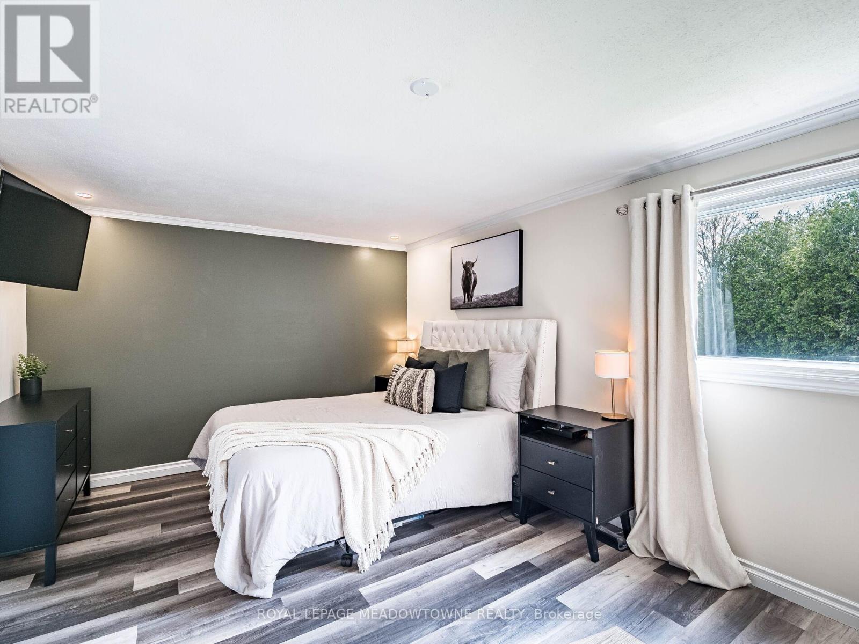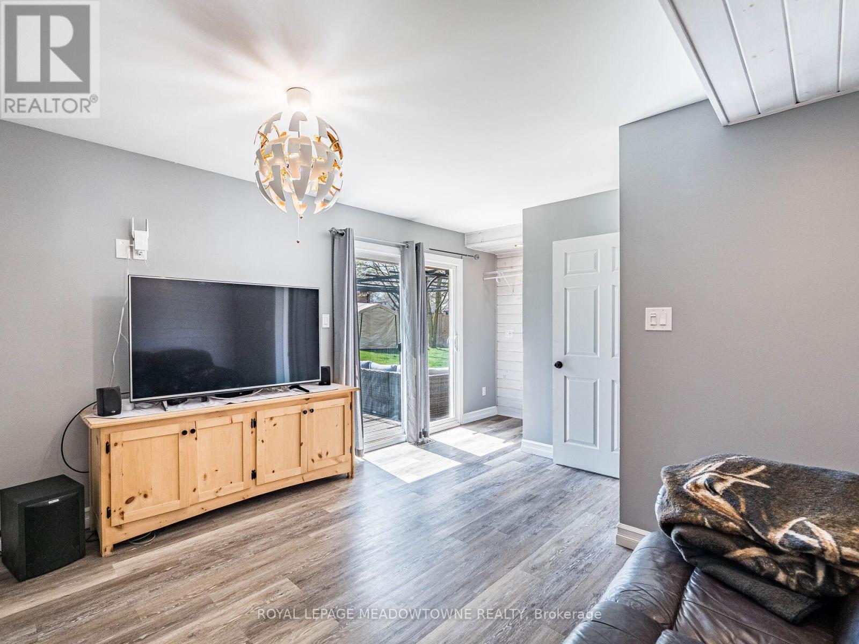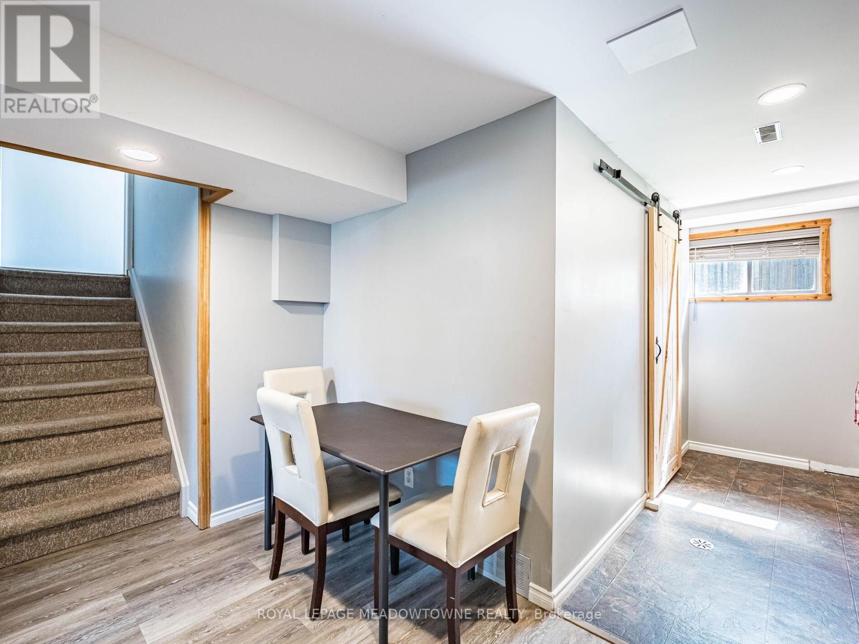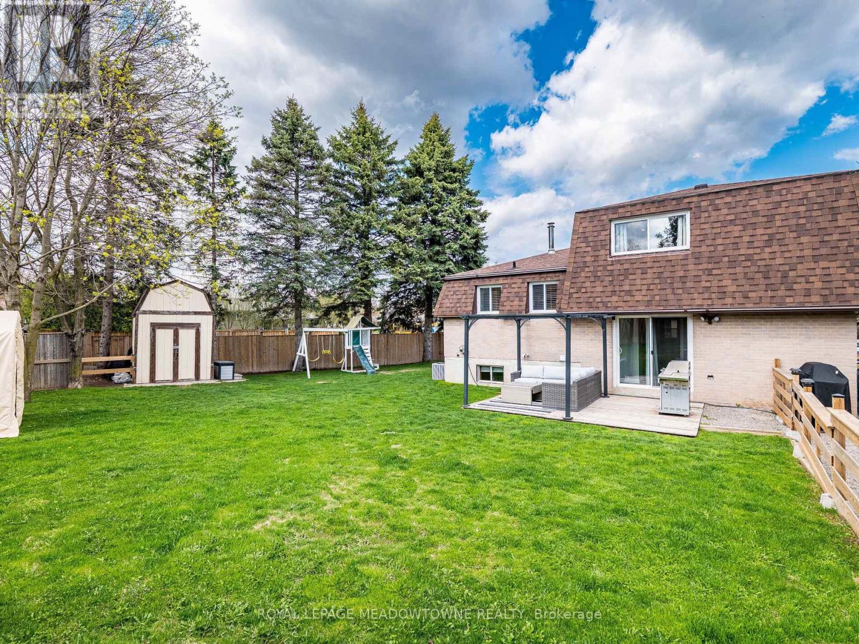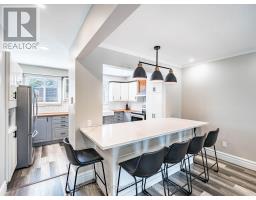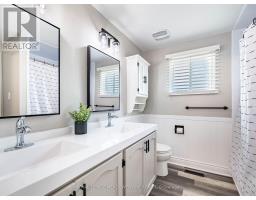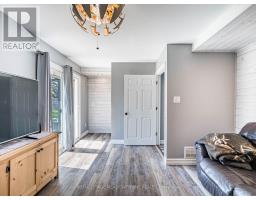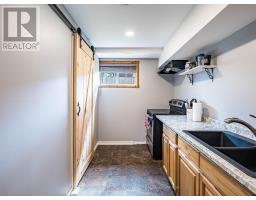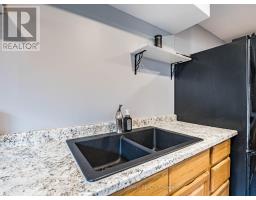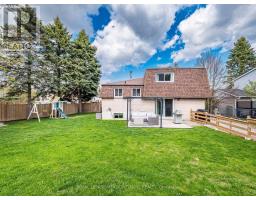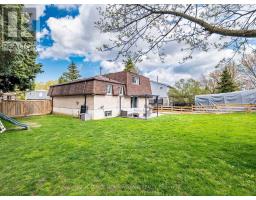38 Diane Drive Orangeville, Ontario L9W 3N5
$799,999
Welcome to 38 Diane Drive, a beautifully renovated 4-level side split located in one of Orangeville's most desirable, family-friendly neighbourhoods. This bright and spacious home offers 3+1 bedrooms, 2 full bathrooms, and a separate entrance leading to a fully finished in-law suite complete with a kitchen, bedroom, and 3-piece bath ideal for extended family or potential rental income. The main kitchen is thoughtfully designed with a farmhouse sink, butcher block counters, quartz breakfast bar, subway tile backsplash, pantry and breakfast bar. The open-concept living and dining areas are filled with natural light and feature modern interior and exterior pot lights. The primary bedroom includes a 5-piece semi-ensuite with double sinks. Located on a premium corner lot, this private backyard is perfect with multiple access points for entertaining, kids, and pets. A short walk to Orangeville Lion's Club Sports Park, elementary/high schools, shopping, and more. This renovated and move-in ready home is a rare find and offers exceptional value and versatility in a prime location! (id:50886)
Property Details
| MLS® Number | W12134437 |
| Property Type | Single Family |
| Community Name | Orangeville |
| Amenities Near By | Park, Public Transit |
| Parking Space Total | 5 |
| Structure | Shed |
Building
| Bathroom Total | 2 |
| Bedrooms Above Ground | 3 |
| Bedrooms Below Ground | 1 |
| Bedrooms Total | 4 |
| Appliances | Dishwasher, Dryer, Two Stoves, Washer, Two Refrigerators |
| Basement Development | Finished |
| Basement Features | Separate Entrance |
| Basement Type | N/a (finished) |
| Construction Style Attachment | Detached |
| Construction Style Split Level | Sidesplit |
| Cooling Type | Central Air Conditioning |
| Exterior Finish | Brick |
| Flooring Type | Laminate |
| Foundation Type | Poured Concrete |
| Heating Fuel | Natural Gas |
| Heating Type | Forced Air |
| Size Interior | 1,500 - 2,000 Ft2 |
| Type | House |
| Utility Water | Municipal Water |
Parking
| Attached Garage | |
| Garage |
Land
| Acreage | No |
| Land Amenities | Park, Public Transit |
| Sewer | Sanitary Sewer |
| Size Depth | 100 Ft ,2 In |
| Size Frontage | 51 Ft ,10 In |
| Size Irregular | 51.9 X 100.2 Ft ; Corner Lot |
| Size Total Text | 51.9 X 100.2 Ft ; Corner Lot |
Rooms
| Level | Type | Length | Width | Dimensions |
|---|---|---|---|---|
| Second Level | Living Room | 4.57 m | 3.04 m | 4.57 m x 3.04 m |
| Second Level | Dining Room | 2.95 m | 3.21 m | 2.95 m x 3.21 m |
| Second Level | Kitchen | 4.66 m | 2.81 m | 4.66 m x 2.81 m |
| Third Level | Primary Bedroom | 5.66 m | 3.4 m | 5.66 m x 3.4 m |
| Third Level | Bedroom 2 | 2.9 m | 3.33 m | 2.9 m x 3.33 m |
| Third Level | Bedroom 3 | 2.61 m | 4.39 m | 2.61 m x 4.39 m |
| Basement | Dining Room | 2.29 m | 2.31 m | 2.29 m x 2.31 m |
| Basement | Kitchen | 1.99 m | 5.36 m | 1.99 m x 5.36 m |
| Basement | Bedroom | 4.39 m | 3.56 m | 4.39 m x 3.56 m |
| Main Level | Family Room | 3.07 m | 3.8 m | 3.07 m x 3.8 m |
https://www.realtor.ca/real-estate/28282616/38-diane-drive-orangeville-orangeville
Contact Us
Contact us for more information
Krystle Mitchell-Bryson
Broker
324 Guelph Street Suite 12
Georgetown, Ontario L7G 4B5
(905) 877-8262
Jeff Saldanha
Salesperson
www.myrealestatefamily.com/
324 Guelph Street Suite 12
Georgetown, Ontario L7G 4B5
(905) 877-8262












