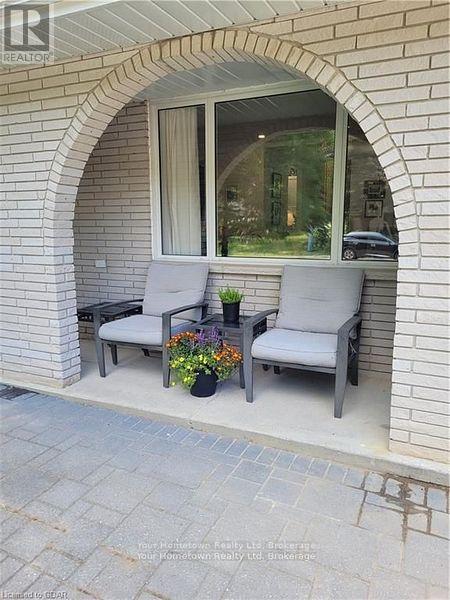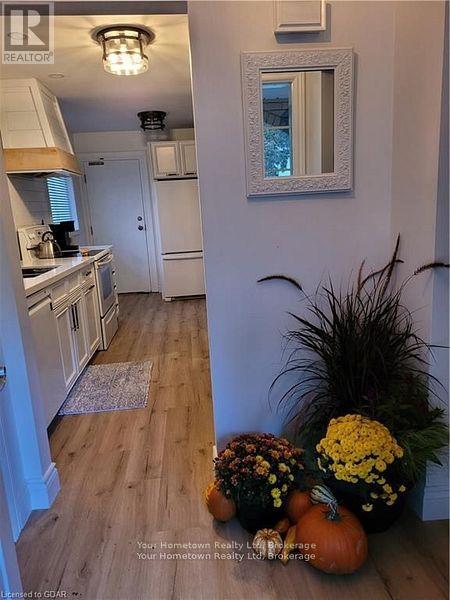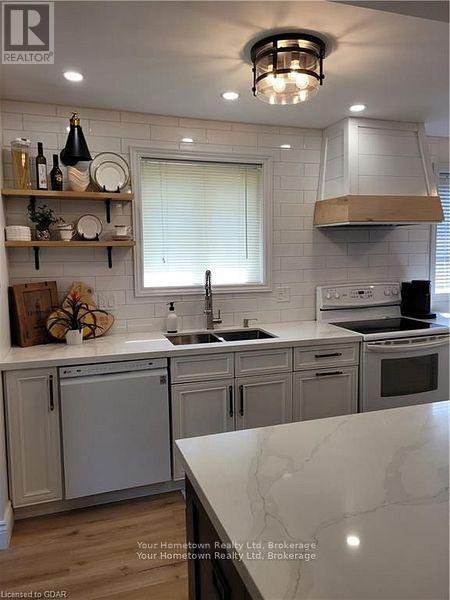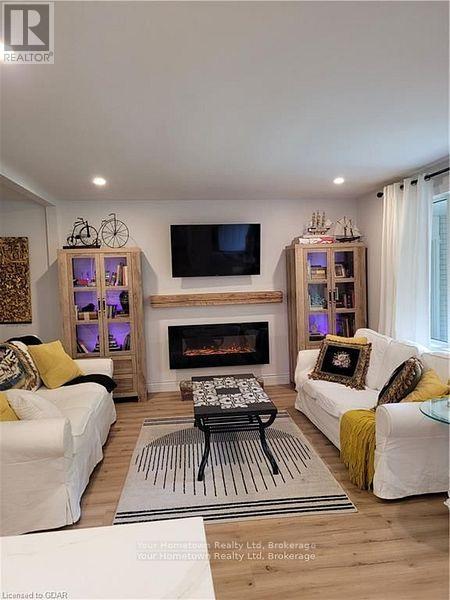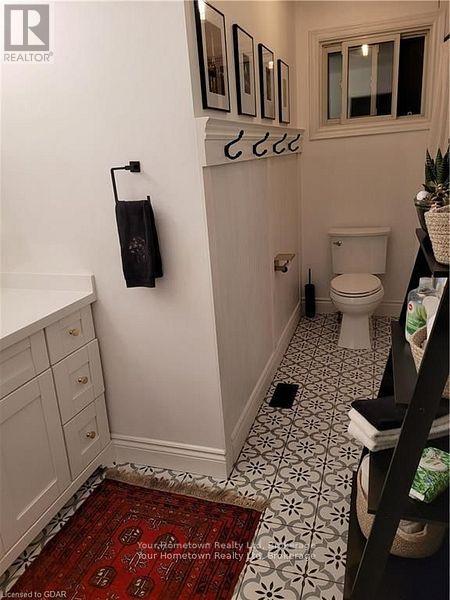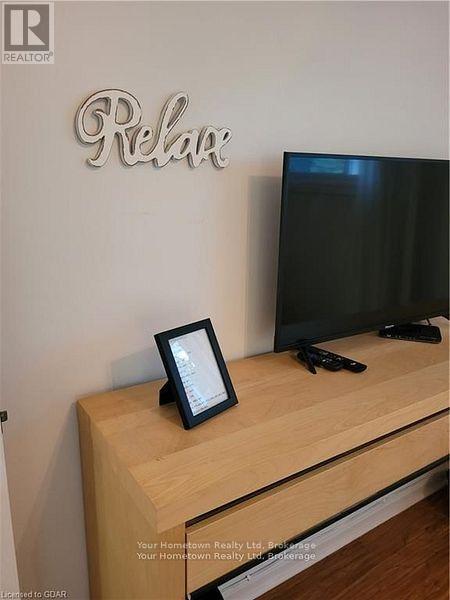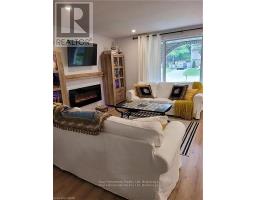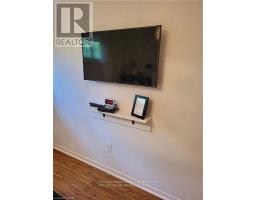14 Braeside Road Centre Wellington, Ontario N1M 2Y8
$2,950 Monthly
This executive style furnished rental is move in ready. Lots of room for parking. The house is furnished and designer decorated, with three bedrooms and a brand new washroom and main floor laundry. A new kitchen that is equipped with everything you need including spices in the drawers! All utilities, linens are included, the driveway accommodates two cars behind each other, three TVs, electric fireplace, outdoor BBQ for your convenience and lots of storage space in every room. Mature and nicely landscaped front yard to enjoy the summer days while relaxing on your comfortable outdoor furniture and your new cozy home! Great location, very friendly neighbourhood, centrally located to everything you need and a few minutes walk to downtown Fergus. This quaint small town with the 18th century limestone architecture and the Grand River running through it makes it a perfect place to live. You can enjoy the restaurants overlooking The Grand, the specialty shops and you are a 5 minute drive to the famous Elora Gorge, plus a short drive to all the other small towns and cities. You are close to the ski resorts, the lakes and the abundance of trails to enjoy and stay fit!! By the way No traffic! (id:50886)
Property Details
| MLS® Number | X12135305 |
| Property Type | Single Family |
| Community Name | Fergus |
| Parking Space Total | 3 |
Building
| Bathroom Total | 1 |
| Bedrooms Above Ground | 3 |
| Bedrooms Total | 3 |
| Amenities | Fireplace(s) |
| Architectural Style | Bungalow |
| Construction Style Attachment | Detached |
| Cooling Type | Central Air Conditioning |
| Exterior Finish | Brick |
| Fireplace Present | Yes |
| Heating Fuel | Natural Gas |
| Heating Type | Forced Air |
| Stories Total | 1 |
| Size Interior | 1,100 - 1,500 Ft2 |
| Type | House |
| Utility Water | Municipal Water |
Parking
| Attached Garage | |
| Garage |
Land
| Acreage | No |
| Sewer | Sanitary Sewer |
| Size Depth | 115 Ft |
| Size Frontage | 60 Ft |
| Size Irregular | 60 X 115 Ft |
| Size Total Text | 60 X 115 Ft |
Rooms
| Level | Type | Length | Width | Dimensions |
|---|---|---|---|---|
| Main Level | Kitchen | 5.13 m | 3.45 m | 5.13 m x 3.45 m |
| Main Level | Dining Room | 3.2 m | 3.98 m | 3.2 m x 3.98 m |
| Main Level | Living Room | 5.02 m | 3.81 m | 5.02 m x 3.81 m |
| Main Level | Primary Bedroom | 3.4 m | 4.21 m | 3.4 m x 4.21 m |
| Main Level | Bedroom | 2.99 m | 4.06 m | 2.99 m x 4.06 m |
| Main Level | Bedroom | 3.2 m | 2.99 m | 3.2 m x 2.99 m |
| Main Level | Bathroom | 3.6 m | 2.15 m | 3.6 m x 2.15 m |
https://www.realtor.ca/real-estate/28283966/14-braeside-road-centre-wellington-fergus-fergus
Contact Us
Contact us for more information
Alaina Lewis
Salesperson
131 Geddes Street
Elora, Ontario N0B 1S0
(519) 846-4663
(519) 846-8676
www.hometownrealty.ca/

