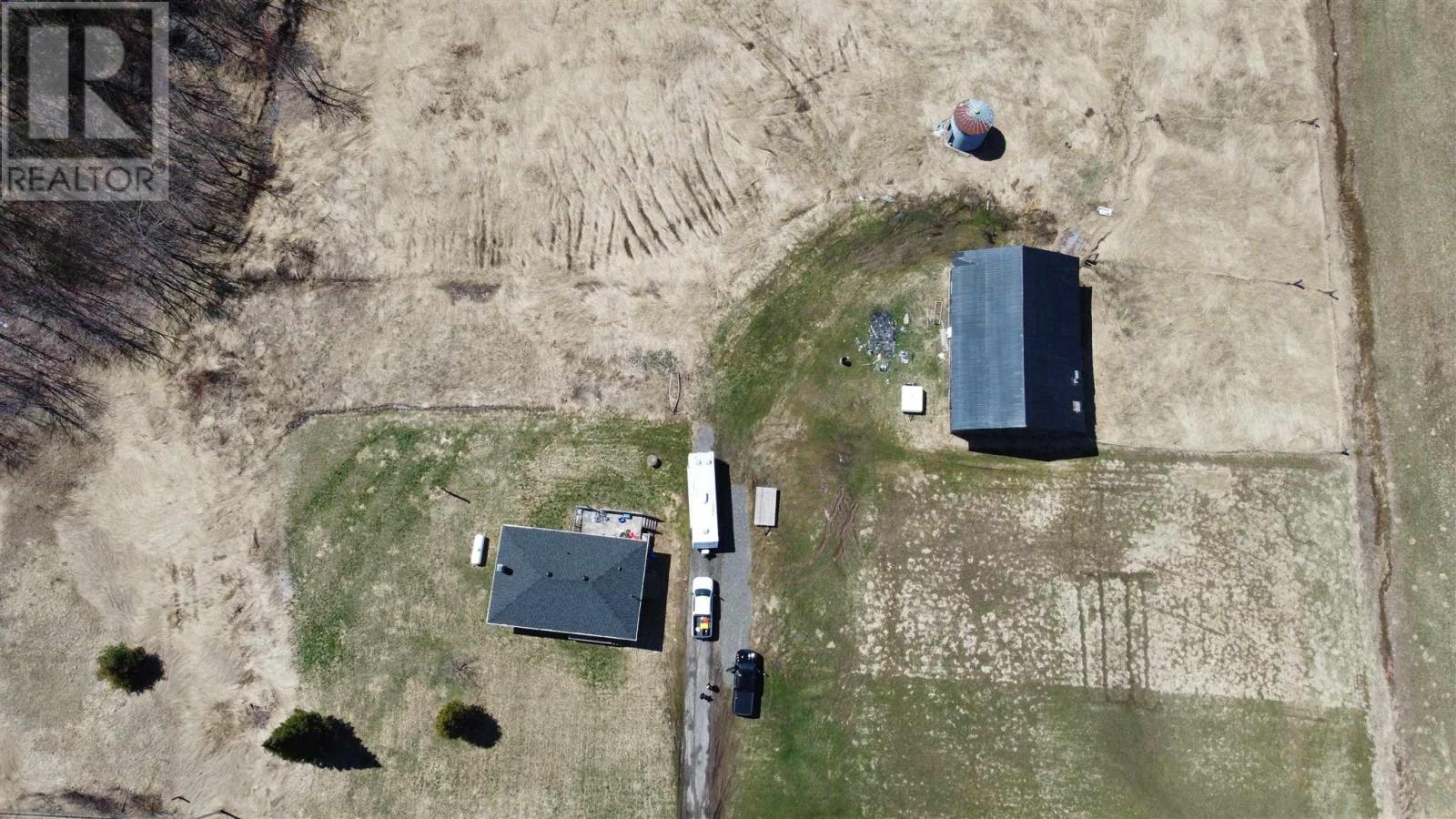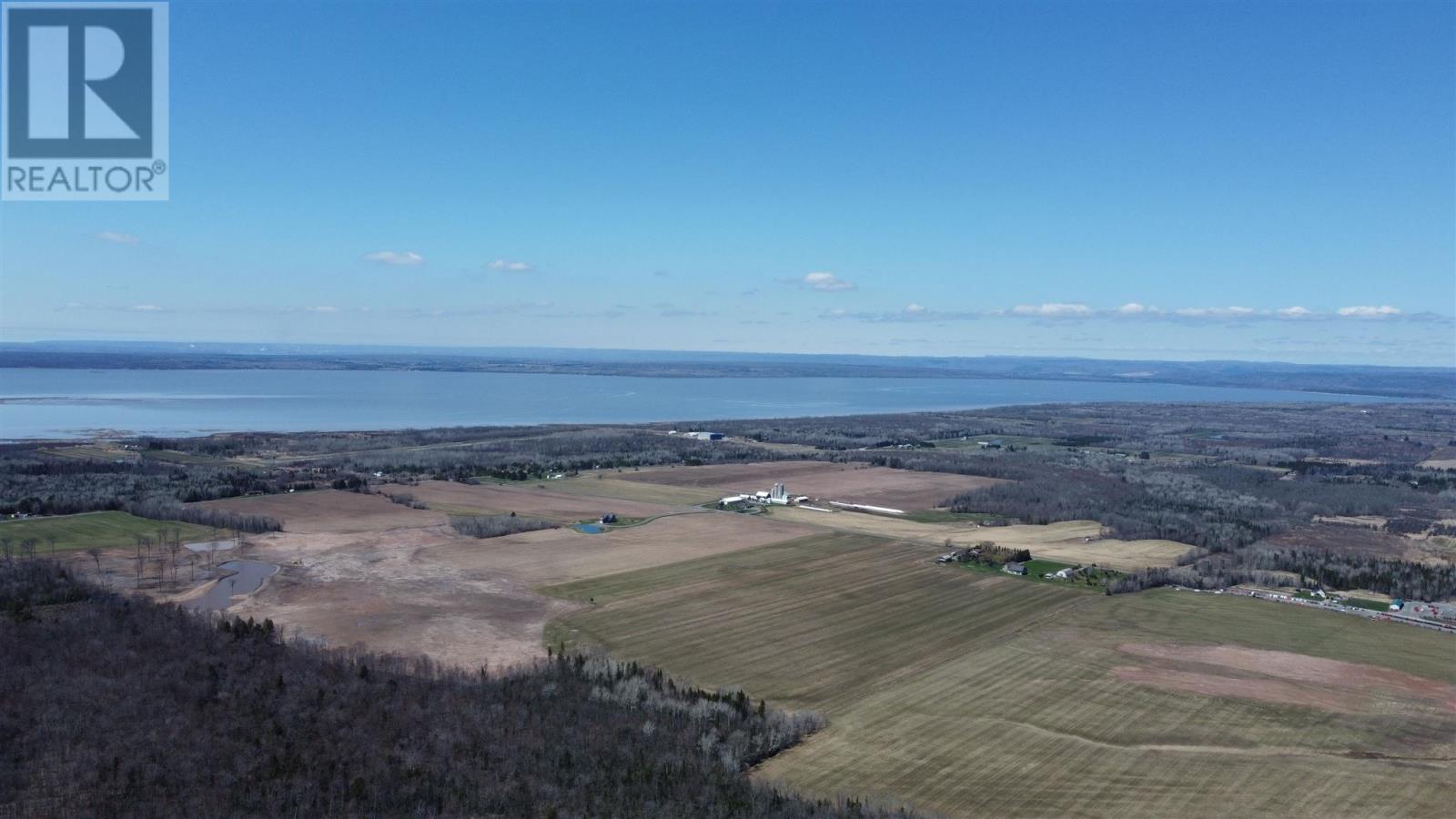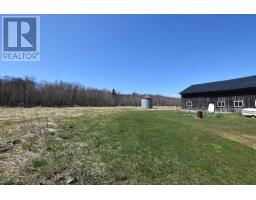4859 Hwy 17 Hwy E Echo Bay, Ontario P0S 1C0
$324,900
Welcome Home! This charming brick bungalow sits on a generous 3.83-acre lot in a peaceful, private setting with stunning views of the Bar River Valley. Inside, you'll find 3 spacious bedrooms, 1 full bathroom, gleaming hardwood and ceramic flooring, and a beautiful oak kitchen with a patio door that opens to a deck—perfect for relaxing or entertaining. The large basement rec room adds even more living space. Outside, a massive detached barn with a metal roof and concrete floor offers incredible potential for storage, a workshop, or hobby space. With forced air heating and serene surroundings, this is the ideal country escape with all the comforts of home! Don't miss out - book your viewing today! (id:50886)
Property Details
| MLS® Number | SM251042 |
| Property Type | Single Family |
| Community Name | Echo Bay |
| Features | Crushed Stone Driveway |
Building
| Bathroom Total | 1 |
| Bedrooms Above Ground | 3 |
| Bedrooms Total | 3 |
| Age | Over 26 Years |
| Appliances | None |
| Architectural Style | Bungalow |
| Basement Type | Full |
| Construction Style Attachment | Detached |
| Exterior Finish | Brick |
| Heating Fuel | Propane |
| Heating Type | Forced Air |
| Stories Total | 1 |
| Size Interior | 1,001 Ft2 |
Parking
| No Garage | |
| Gravel |
Land
| Acreage | Yes |
| Size Frontage | 552.0000 |
| Size Irregular | 552 X 301 |
| Size Total Text | 552 X 301|3 - 10 Acres |
Rooms
| Level | Type | Length | Width | Dimensions |
|---|---|---|---|---|
| Basement | Recreation Room | 32 x 22 | ||
| Basement | Laundry Room | 13 x 10 | ||
| Basement | Bonus Room | 14 x 10 | ||
| Main Level | Kitchen | 12.5 x 8.5 | ||
| Main Level | Living Room | 17 x 12.5 | ||
| Main Level | Dining Room | 12.5 x 8 | ||
| Main Level | Primary Bedroom | 11 x 11 | ||
| Main Level | Bedroom | 10.5 x 11 | ||
| Main Level | Bedroom | 11.5 x 9.5 | ||
| Main Level | Bathroom | 8 x 6 |
https://www.realtor.ca/real-estate/28283861/4859-hwy-17-hwy-e-echo-bay-echo-bay
Contact Us
Contact us for more information
Jim Clemente
Salesperson
974 Queen Street East
Sault Ste. Marie, Ontario P6A 2C5
(705) 759-0700
(705) 759-6651
www.remax-ssm-on.com/



























































