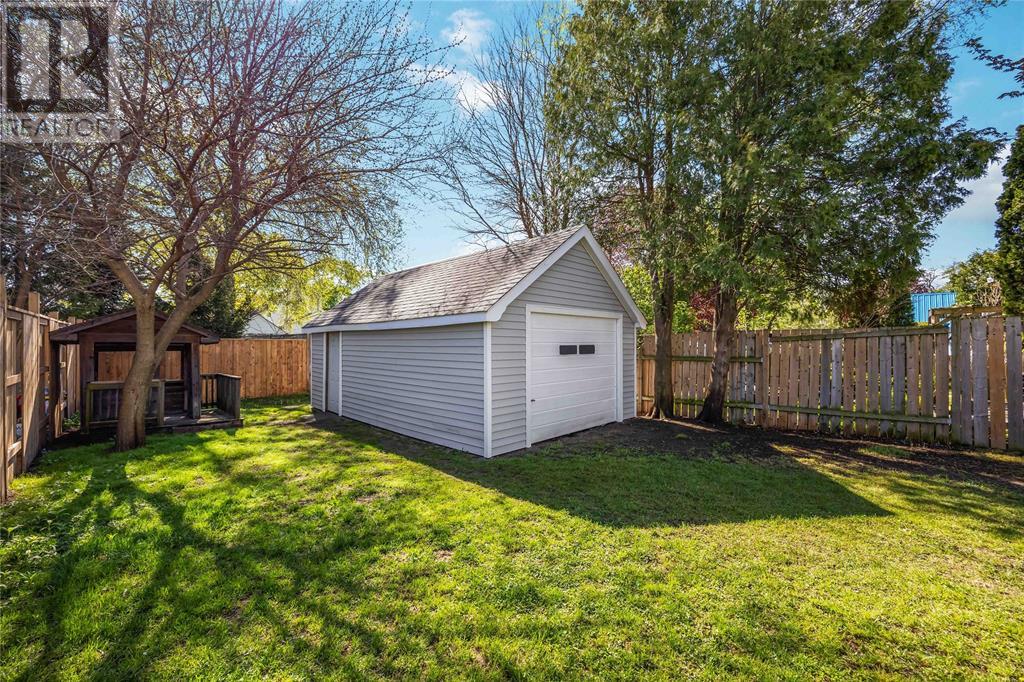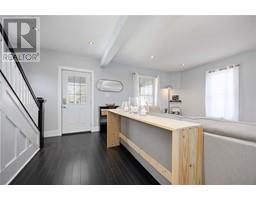206 Parker Street Sarnia, Ontario N7T 6G2
$424,900
Welcome home to 206 Parker Street, located in central Sarnia, steps away from downtown amenities and waterfront. This home has 3 bedrooms, 2 bathrooms and many beautiful updates throughout. The main floor showcases an open concept layout including a living room with a cozy fireplace, dining room and kitchen with breakfast bar, a 4 piece bathroom, as well as convenient access to the backyard. The second level hosts the three spacious bedrooms. The lower level is finished including a family room, 3 piece bathroom with shower, laundry and storage space. Spend the summer on the large patio in the wall-sized backyard including a detached garage. Take advantage of this opportunity to own this newly renovated home - all that's left to do is move in and enjoy! (id:50886)
Property Details
| MLS® Number | 25011396 |
| Property Type | Single Family |
| Features | Mutual Driveway, Single Driveway |
Building
| Bathroom Total | 2 |
| Bedrooms Above Ground | 3 |
| Bedrooms Total | 3 |
| Appliances | Dishwasher, Dryer, Refrigerator, Stove, Washer |
| Constructed Date | 1900 |
| Construction Style Attachment | Detached |
| Cooling Type | Central Air Conditioning |
| Exterior Finish | Aluminum/vinyl |
| Flooring Type | Ceramic/porcelain, Hardwood, Laminate |
| Foundation Type | Block |
| Heating Fuel | Natural Gas |
| Heating Type | Forced Air, Furnace |
| Stories Total | 2 |
| Type | House |
Parking
| Garage |
Land
| Acreage | No |
| Size Irregular | 31x132.00 |
| Size Total Text | 31x132.00 |
| Zoning Description | R2 |
Rooms
| Level | Type | Length | Width | Dimensions |
|---|---|---|---|---|
| Second Level | Bedroom | 12.3 x 8.10 | ||
| Second Level | Bedroom | 12.3 x 9.10 | ||
| Second Level | Bedroom | 16.8 x 8.8 | ||
| Basement | Utility Room | 13.1 x 14.0 | ||
| Basement | 3pc Bathroom | Measurements not available | ||
| Basement | Recreation Room | 12.6 x 17.7 | ||
| Main Level | 4pc Bathroom | Measurements not available | ||
| Main Level | Other | 8.0 x 11.7 | ||
| Main Level | Kitchen | 13.0 x 11.2 | ||
| Main Level | Dining Room | 10.1 x 8.11 | ||
| Main Level | Living Room | 13.10 x 17.1 |
https://www.realtor.ca/real-estate/28279291/206-parker-street-sarnia
Contact Us
Contact us for more information
Kevin Ryan
Real Estate Sales Representative
www.sarniaproperty.com/
www.facebook.com/BlueCoastTeam/
www.instagram.com/bluecoastteam/
410 Front St. N
Sarnia, Ontario N7T 5S9
(226) 778-0747



































































































