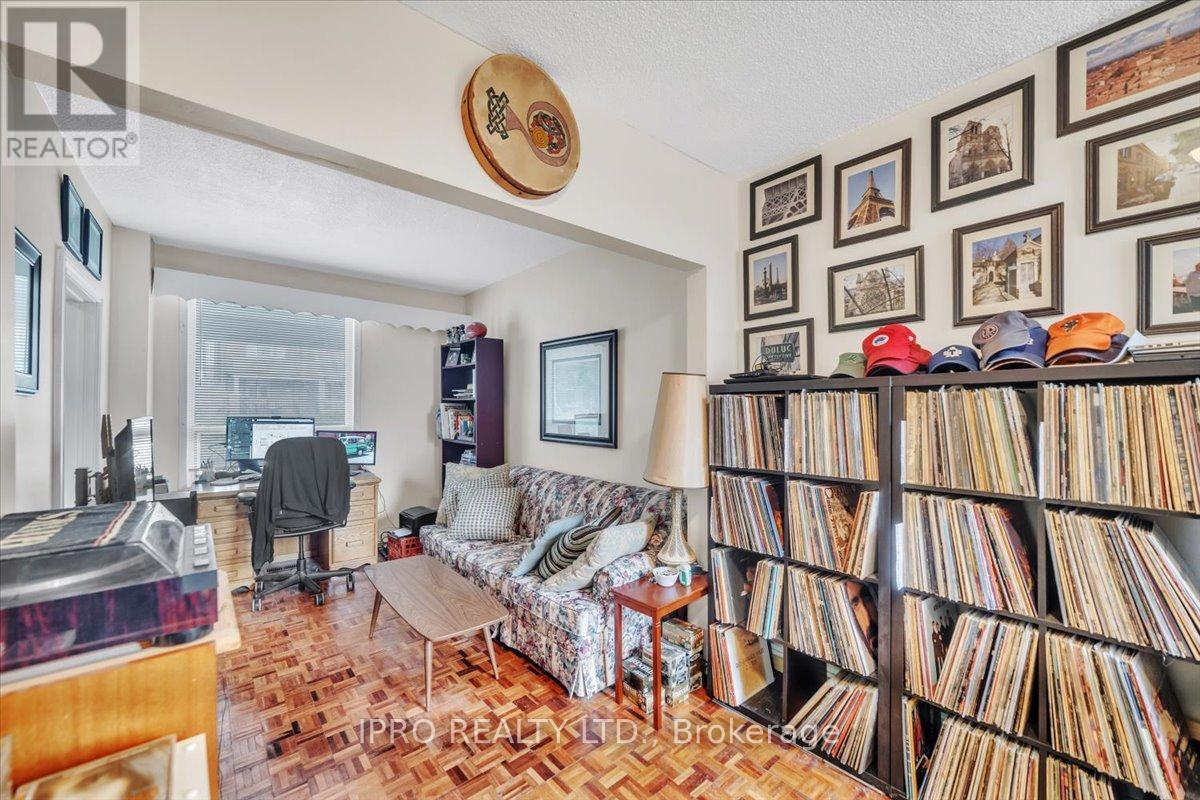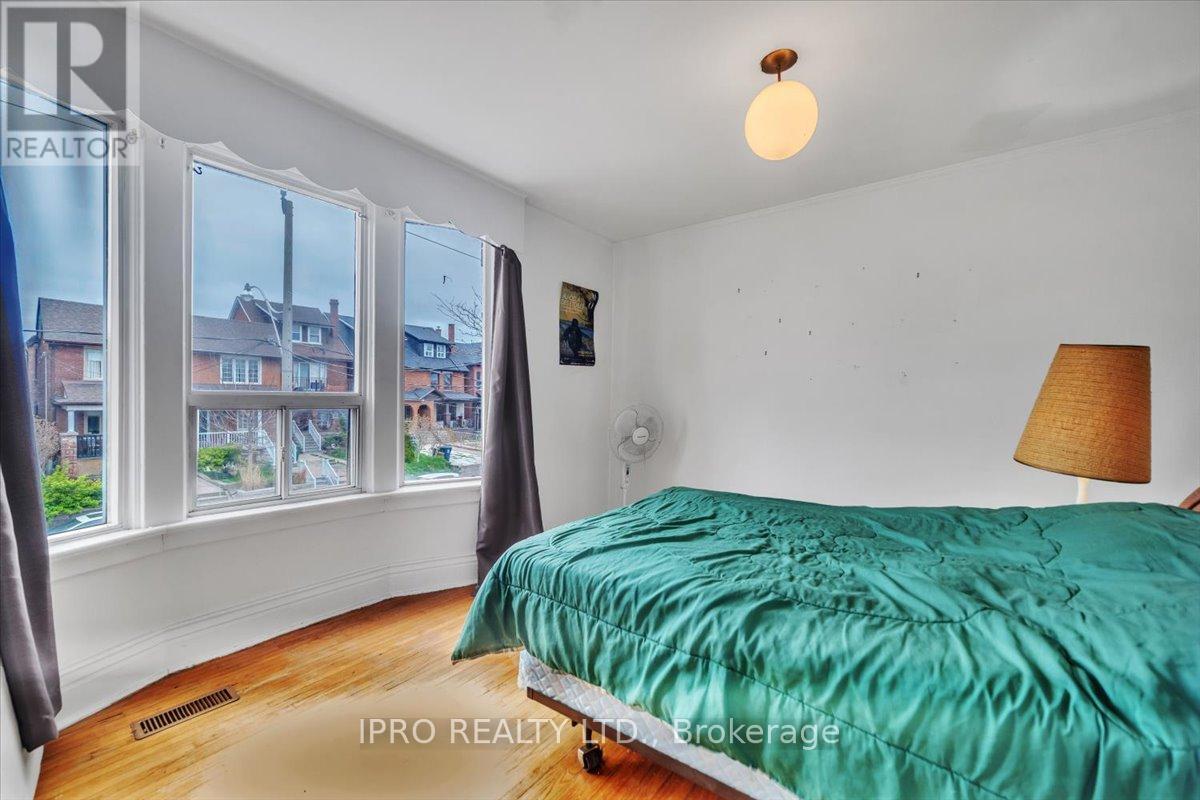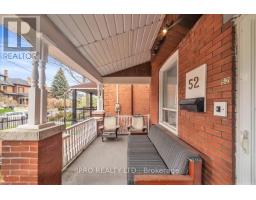52 Nairn Avenue N Toronto, Ontario M6E 4G7
$938,000
Location, Location, Location. Welcome to 52 Nairn Ave. This Solid All Detached Brick 3 Bedroom Home. This Home Invites Your Own Personal Touches to Make It Yours. It Features Living Room and Dining Rm on Hardwood Floor with Kitchen leading to basement stairs and side entrance... kitchen On Second Floor. This 2 Bedrooms + 1, has Basement with Separate Entrance with open concept Bedroom, Furnace and AC (2019), Large Cantina/Cold Room, Laneway parking with 1.5 garage space. you can build a garden suite for extra income....You Will Enjoy the Benefits of this Vibrant Community of Corso Italia (St Clair Ave West and Dufferin St).Conveniently Located Just Steps Away From Restaurants, Parks, TTC **EXTRAS** Washer, Dryer, All Electric Light Fixtures, All Window Coverings, Gas Furnace & Equipment, Hot Water Tank (rental) (id:50886)
Property Details
| MLS® Number | W12133439 |
| Property Type | Single Family |
| Community Name | Corso Italia-Davenport |
| Parking Space Total | 2 |
| Structure | Patio(s) |
Building
| Bathroom Total | 2 |
| Bedrooms Above Ground | 2 |
| Bedrooms Below Ground | 1 |
| Bedrooms Total | 3 |
| Age | 51 To 99 Years |
| Appliances | Water Heater, Dryer, Stove, Washer, Window Coverings |
| Basement Development | Finished |
| Basement Type | N/a (finished) |
| Construction Style Attachment | Detached |
| Cooling Type | Central Air Conditioning |
| Exterior Finish | Brick |
| Flooring Type | Hardwood, Vinyl, Tile |
| Foundation Type | Block |
| Heating Fuel | Natural Gas |
| Heating Type | Forced Air |
| Stories Total | 2 |
| Size Interior | 1,100 - 1,500 Ft2 |
| Type | House |
| Utility Water | Municipal Water |
Parking
| Detached Garage | |
| Garage |
Land
| Acreage | No |
| Sewer | Sanitary Sewer |
| Size Depth | 125 Ft |
| Size Frontage | 23 Ft |
| Size Irregular | 23 X 125 Ft |
| Size Total Text | 23 X 125 Ft |
| Zoning Description | Residential |
Rooms
| Level | Type | Length | Width | Dimensions |
|---|---|---|---|---|
| Second Level | Primary Bedroom | Measurements not available | ||
| Second Level | Bedroom 2 | Measurements not available | ||
| Second Level | Bedroom 3 | Measurements not available | ||
| Second Level | Kitchen | Measurements not available | ||
| Basement | Bedroom 3 | Measurements not available | ||
| Basement | Cold Room | Measurements not available | ||
| Main Level | Living Room | Measurements not available | ||
| Main Level | Dining Room | Measurements not available | ||
| Main Level | Kitchen | Measurements not available |
Utilities
| Cable | Installed |
| Sewer | Installed |
Contact Us
Contact us for more information
Giovanni Amati
Salesperson
1396 Don Mills Rd #101 Bldg E
Toronto, Ontario M3B 0A7
(416) 364-4776
(416) 364-5546





















































