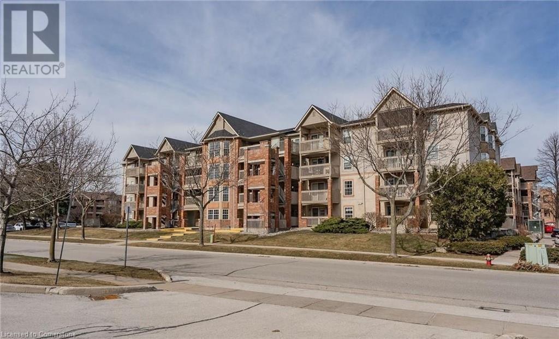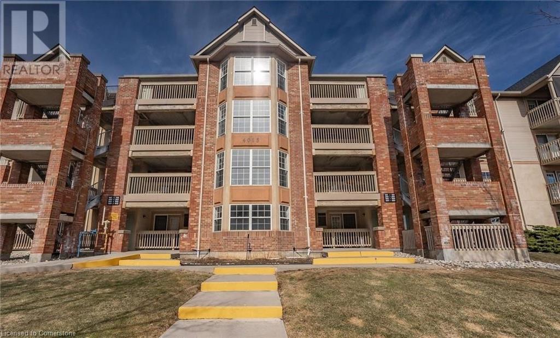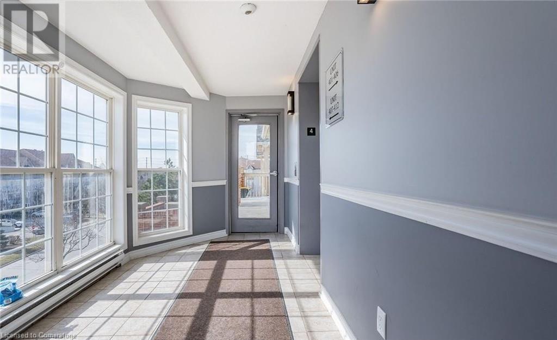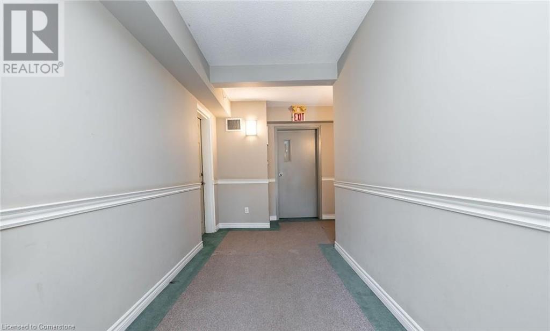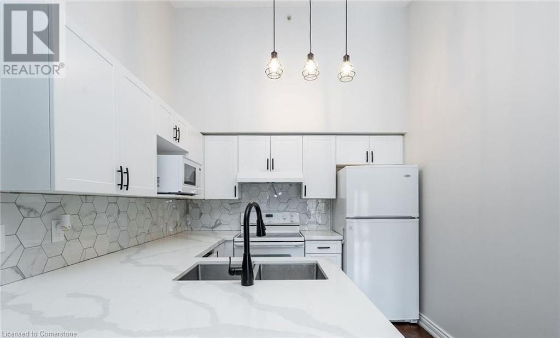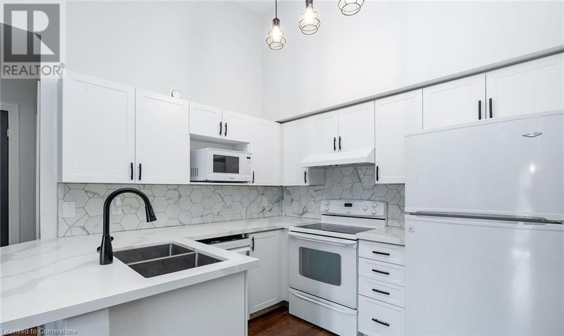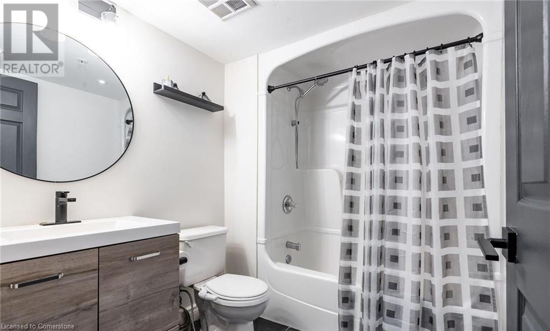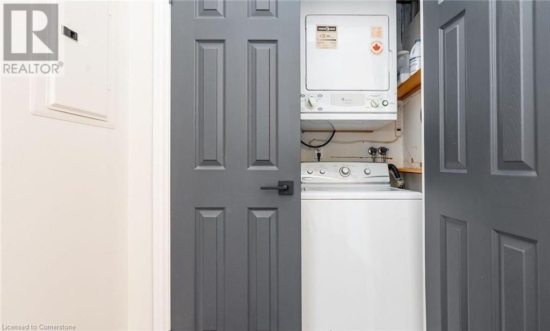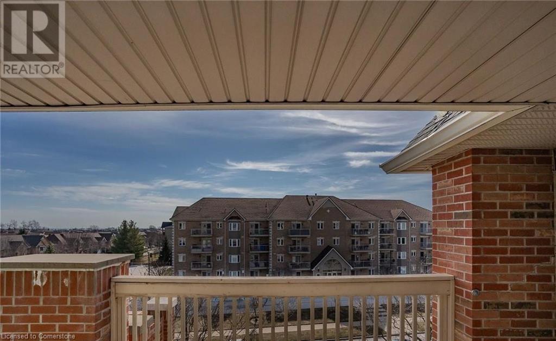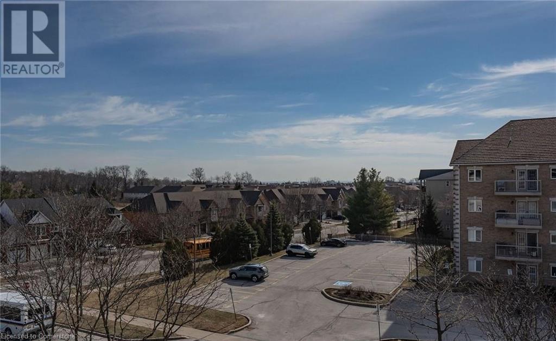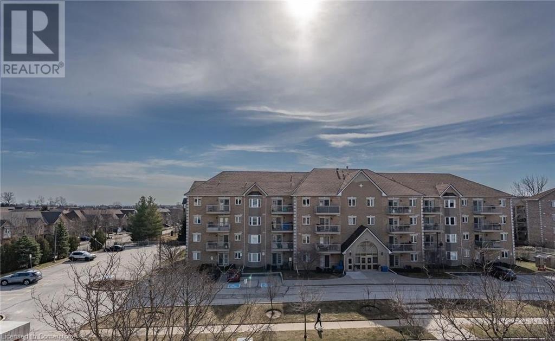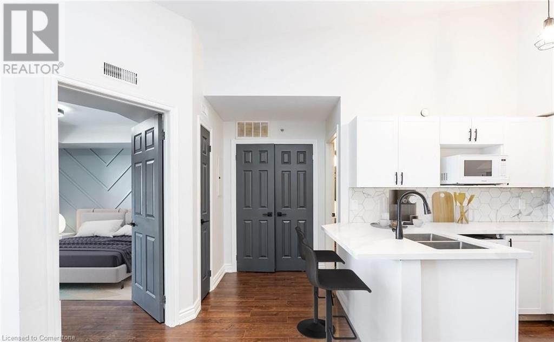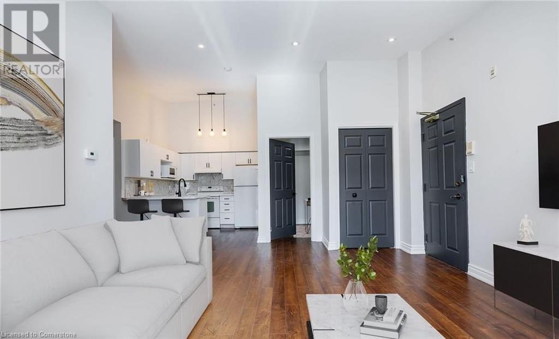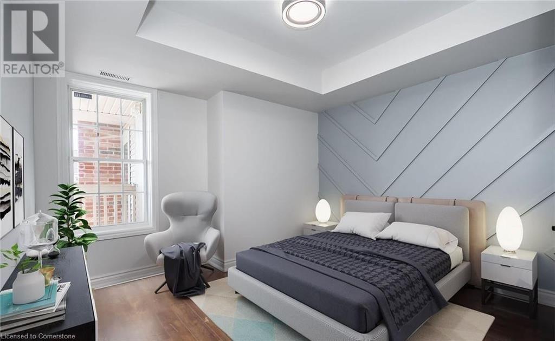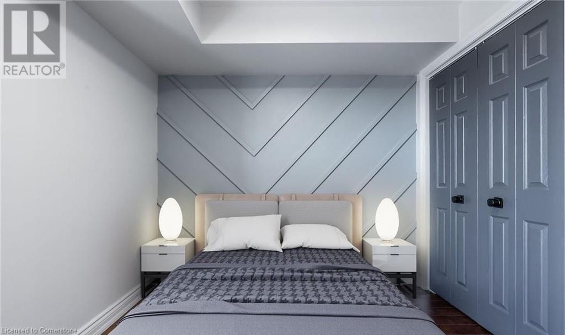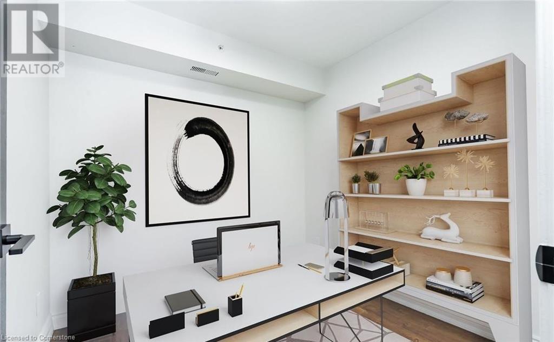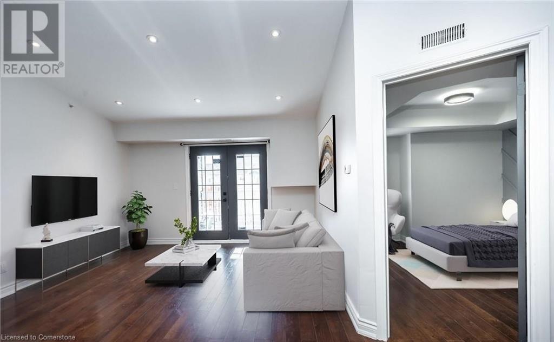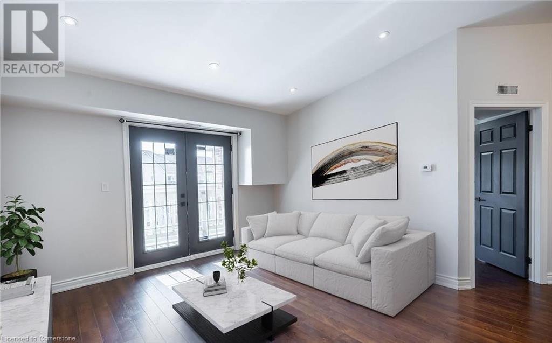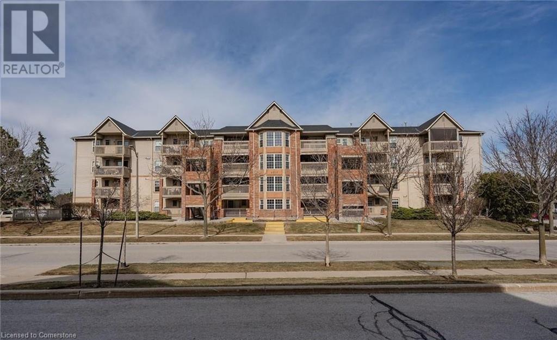4015 Kilmer Drive Unit# 406 Burlington, Ontario L7M 4M4
2 Bedroom
1 Bathroom
709 ft2
Central Air Conditioning
Forced Air
$485,000Maintenance, Parking
$465.52 Monthly
Maintenance, Parking
$465.52 MonthlyBeautiful, spacious updated penthouse unit in Burlington! Pot lights and updated laminate flooring through-out. Bright kitchen w/upgraded counter-top & newer appliances. Great outdoor space off private balcony. Close to parks, shopping, highway & so much more! Minutes from Highway 403. Don't miss this one! (id:50886)
Property Details
| MLS® Number | 40726288 |
| Property Type | Single Family |
| Features | Balcony |
| Parking Space Total | 1 |
| Storage Type | Locker |
Building
| Bathroom Total | 1 |
| Bedrooms Above Ground | 1 |
| Bedrooms Below Ground | 1 |
| Bedrooms Total | 2 |
| Appliances | Dishwasher, Dryer, Refrigerator, Stove, Washer, Window Coverings |
| Basement Type | None |
| Construction Style Attachment | Attached |
| Cooling Type | Central Air Conditioning |
| Exterior Finish | Brick |
| Foundation Type | Unknown |
| Heating Fuel | Natural Gas |
| Heating Type | Forced Air |
| Stories Total | 1 |
| Size Interior | 709 Ft2 |
| Type | Apartment |
| Utility Water | Municipal Water |
Parking
| Underground |
Land
| Acreage | No |
| Sewer | Municipal Sewage System |
| Size Total Text | Unknown |
| Zoning Description | Rh4 |
Rooms
| Level | Type | Length | Width | Dimensions |
|---|---|---|---|---|
| Main Level | 4pc Bathroom | 7'8'' x 6'3'' | ||
| Main Level | Den | 8'4'' x 7'8'' | ||
| Main Level | Primary Bedroom | 12'6'' x 10'6'' | ||
| Main Level | Kitchen | 11'6'' x 8'9'' | ||
| Main Level | Living Room | 18'2'' x 12'9'' |
https://www.realtor.ca/real-estate/28280156/4015-kilmer-drive-unit-406-burlington
Contact Us
Contact us for more information
Bain Thompson
Salesperson
www.teambain.com/
Sutton Group Summit Realty Inc Brokerage
33 Pearl Street Unit 200
Mississauga, Ontario L5M 1X1
33 Pearl Street Unit 200
Mississauga, Ontario L5M 1X1
(905) 897-9610
www.suttonsummit.ca/

