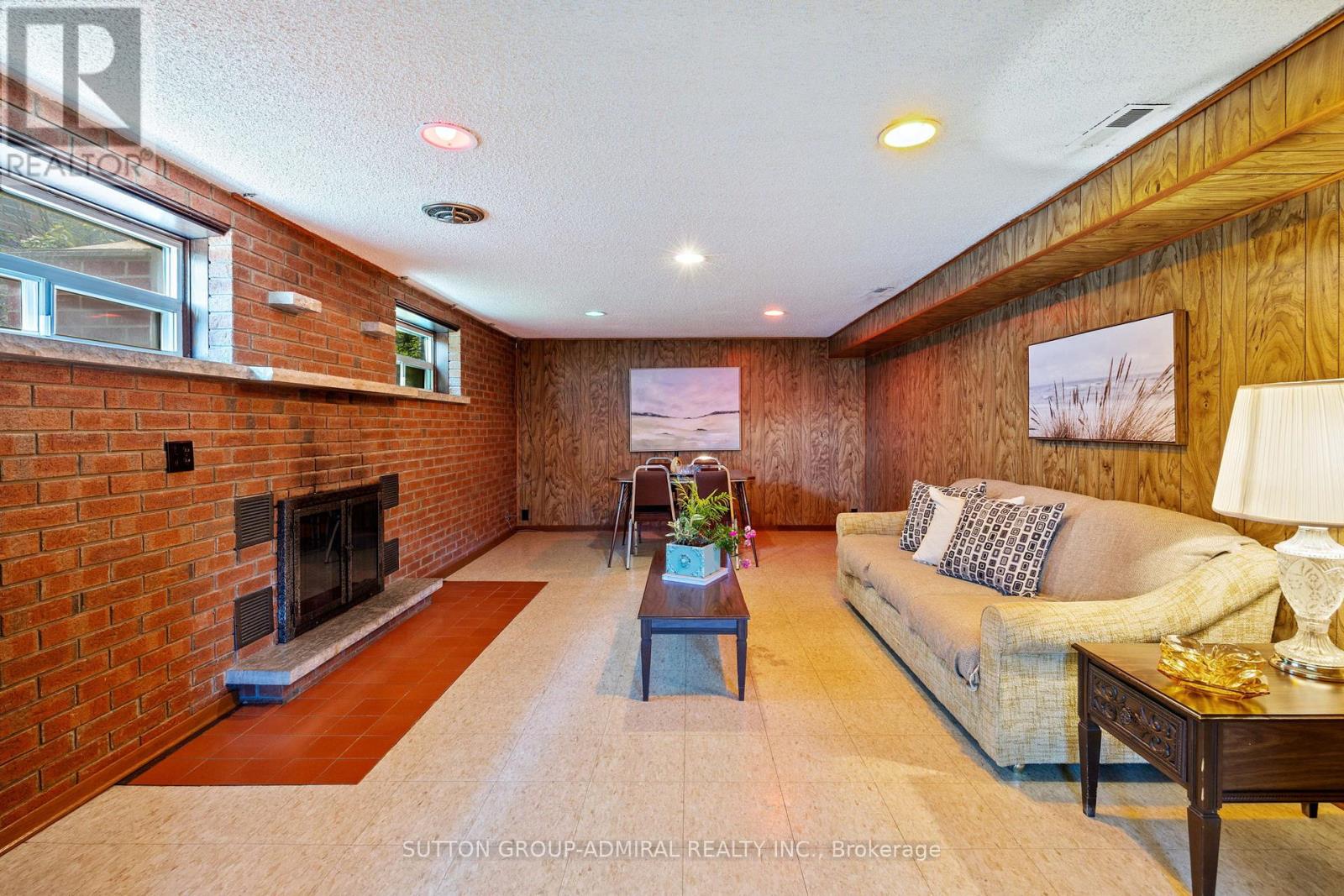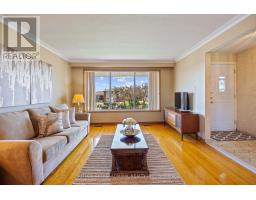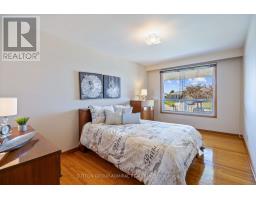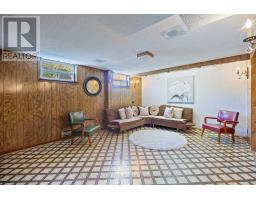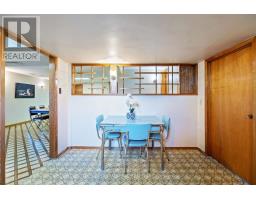3 Shortridge Court Toronto, Ontario L4L 8C4
$1,188,800
Court Location! Ranch Style Bungalow! Pride Of Ownership 3 bedrooms * Large living/Dining Room Combination! Family Size Kitchen * hardwood Floors * Picture Window! Cozy Front Porch 2 Car Garage * Large Private Driveway * Finished Basement With Separate Entrance - Potential In-Law Suite With 2nd Kitchen And Bathroom * Close To All Amenities!!! (id:50886)
Property Details
| MLS® Number | W12134206 |
| Property Type | Single Family |
| Neigbourhood | Glenfield-Jane Heights |
| Community Name | Glenfield-Jane Heights |
| Equipment Type | Water Heater - Gas |
| Features | Irregular Lot Size, Carpet Free |
| Parking Space Total | 6 |
| Rental Equipment Type | Water Heater - Gas |
Building
| Bathroom Total | 2 |
| Bedrooms Above Ground | 3 |
| Bedrooms Below Ground | 1 |
| Bedrooms Total | 4 |
| Appliances | All, Garage Door Opener, Window Coverings |
| Architectural Style | Bungalow |
| Basement Development | Finished |
| Basement Features | Separate Entrance |
| Basement Type | N/a (finished) |
| Construction Style Attachment | Detached |
| Cooling Type | Central Air Conditioning |
| Exterior Finish | Brick |
| Fireplace Present | Yes |
| Flooring Type | Ceramic, Cushion/lino/vinyl, Hardwood |
| Foundation Type | Unknown |
| Heating Fuel | Natural Gas |
| Heating Type | Forced Air |
| Stories Total | 1 |
| Size Interior | 1,100 - 1,500 Ft2 |
| Type | House |
| Utility Water | Municipal Water |
Parking
| Attached Garage | |
| Garage |
Land
| Acreage | No |
| Sewer | Sanitary Sewer |
| Size Depth | 115 Ft |
| Size Frontage | 63 Ft ,7 In |
| Size Irregular | 63.6 X 115 Ft ; 33.78 Ft X 8.91 Ft, 8.91 Ft X 8.9 Ft X 9 |
| Size Total Text | 63.6 X 115 Ft ; 33.78 Ft X 8.91 Ft, 8.91 Ft X 8.9 Ft X 9 |
| Zoning Description | Residential |
Rooms
| Level | Type | Length | Width | Dimensions |
|---|---|---|---|---|
| Basement | Dining Room | 3.88 m | 6.3 m | 3.88 m x 6.3 m |
| Basement | Games Room | 3.62 m | 4.51 m | 3.62 m x 4.51 m |
| Basement | Recreational, Games Room | 7.19 m | 9.23 m | 7.19 m x 9.23 m |
| Basement | Kitchen | 3.44 m | 4.04 m | 3.44 m x 4.04 m |
| Main Level | Foyer | 1.3 m | 6.04 m | 1.3 m x 6.04 m |
| Main Level | Living Room | 3.88 m | 4.52 m | 3.88 m x 4.52 m |
| Main Level | Dining Room | 3.88 m | 2.73 m | 3.88 m x 2.73 m |
| Main Level | Kitchen | 2.27 m | 3.09 m | 2.27 m x 3.09 m |
| Main Level | Eating Area | 2.48 m | 3.08 m | 2.48 m x 3.08 m |
| Main Level | Primary Bedroom | 4.02 m | 3.24 m | 4.02 m x 3.24 m |
| Main Level | Bedroom 2 | 3.04 m | 3.33 m | 3.04 m x 3.33 m |
| Main Level | Bedroom 3 | 2.8 m | 4.66 m | 2.8 m x 4.66 m |
Utilities
| Cable | Installed |
| Electricity | Installed |
| Sewer | Installed |
Contact Us
Contact us for more information
Mario Volpentesta
Salesperson
www.avantiteam.com/
1206 Centre Street
Thornhill, Ontario L4J 3M9
(416) 739-7200
(416) 739-9367
www.suttongroupadmiral.com/
Mimma Volpentesta
Salesperson
www.avantiteam.com/
1206 Centre Street
Thornhill, Ontario L4J 3M9
(416) 739-7200
(416) 739-9367
www.suttongroupadmiral.com/
Peter Volpentesta
Salesperson
(905) 851-4908
www.avantiteam.com/
1206 Centre Street
Thornhill, Ontario L4J 3M9
(416) 739-7200
(416) 739-9367
www.suttongroupadmiral.com/































