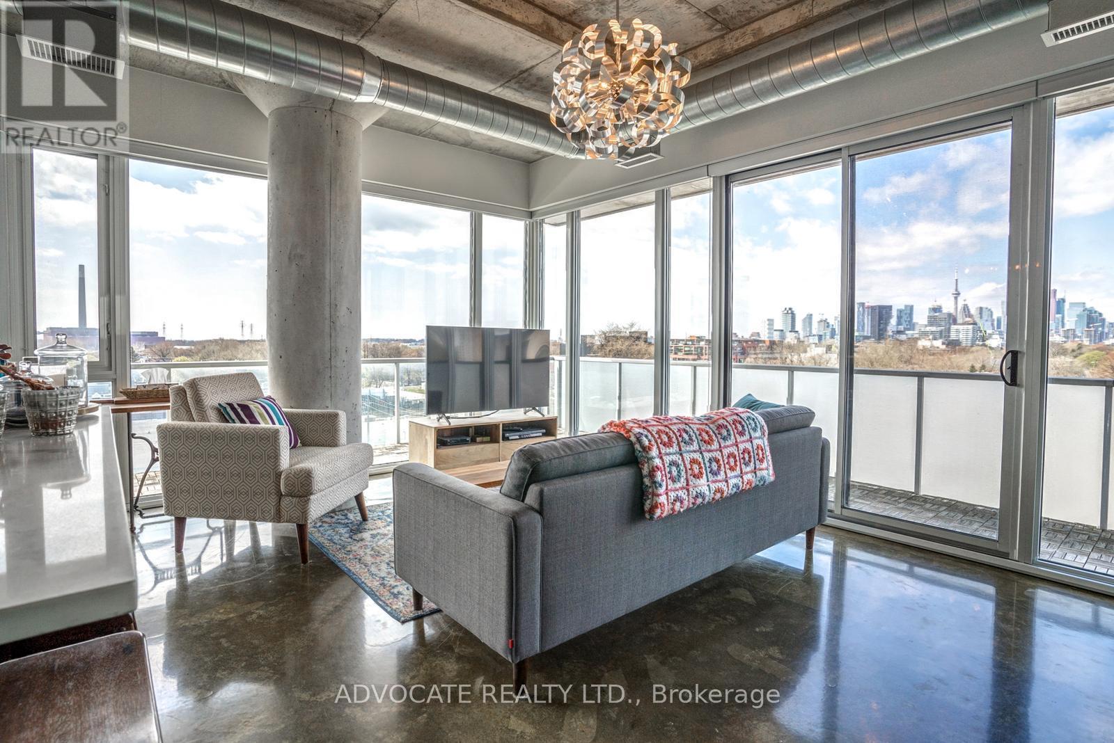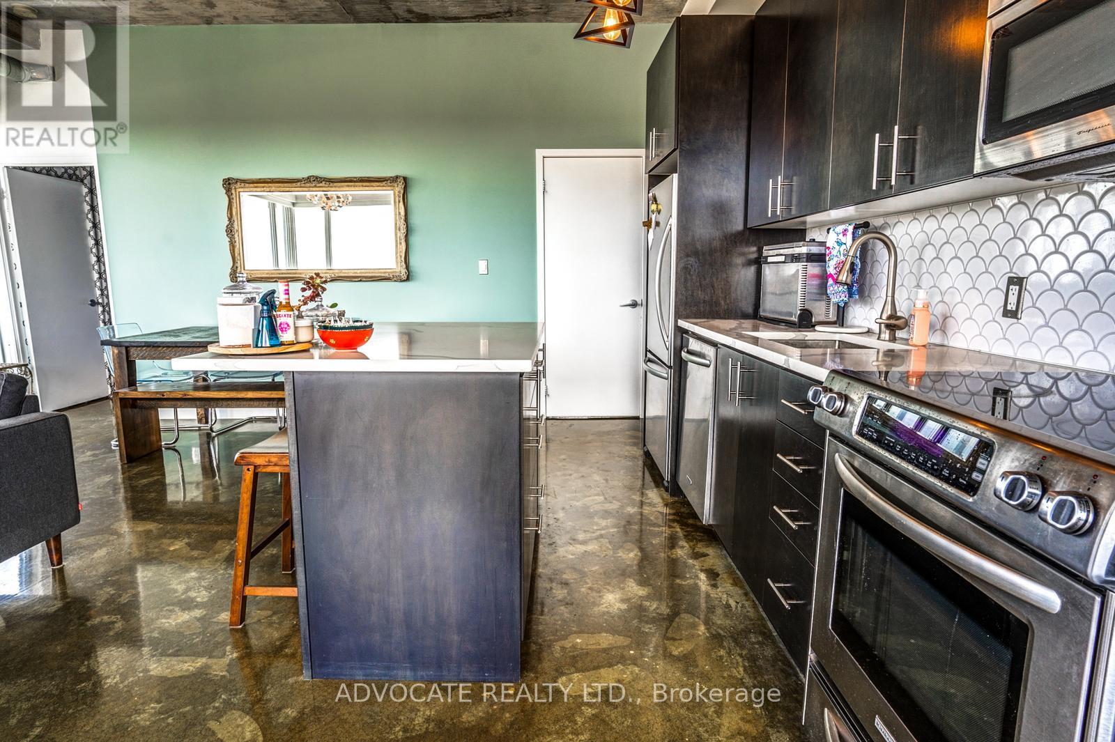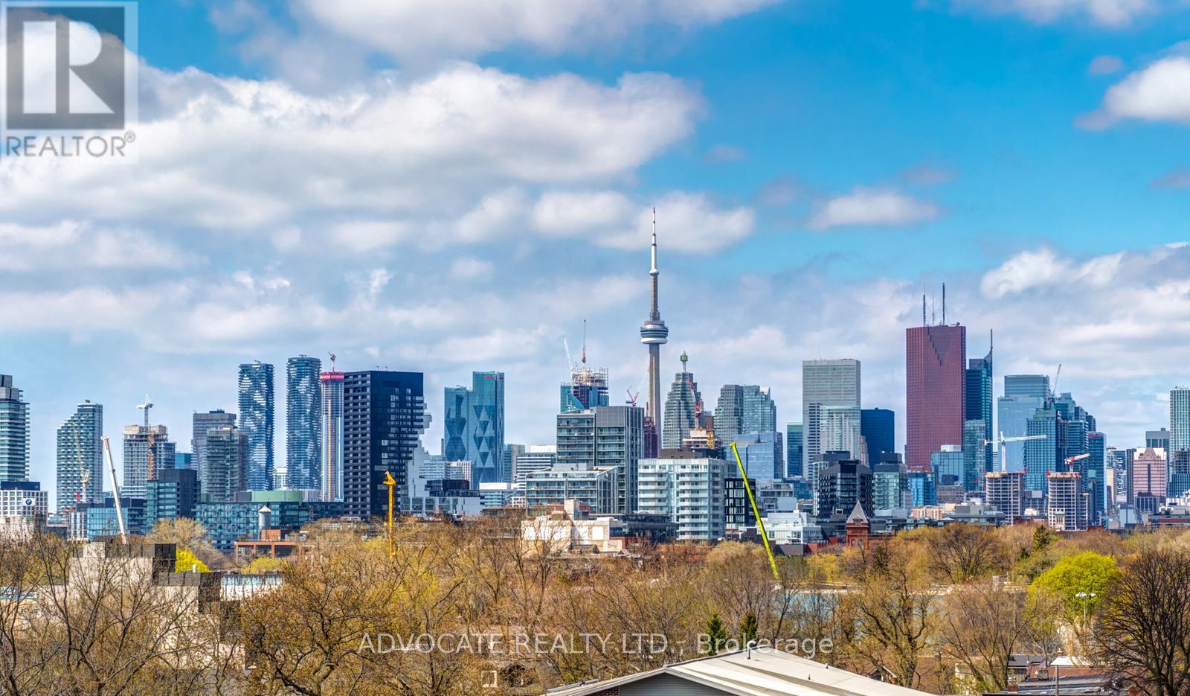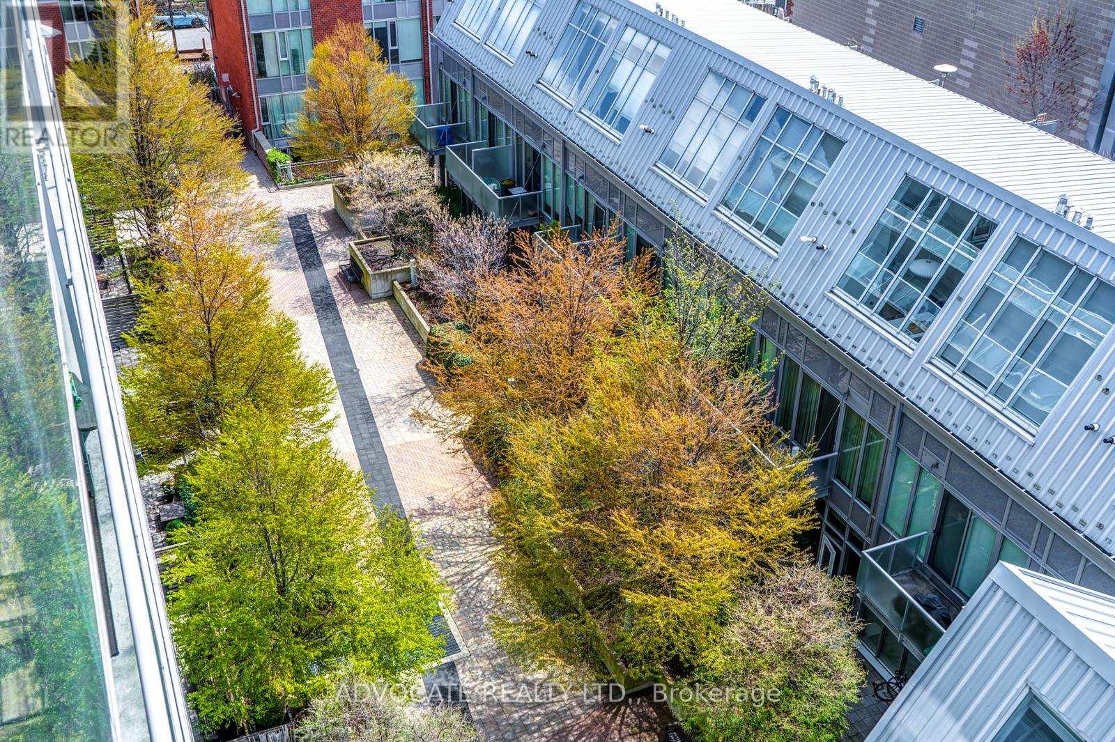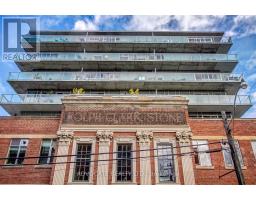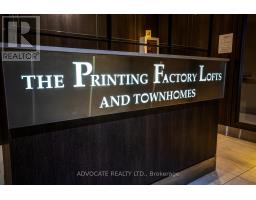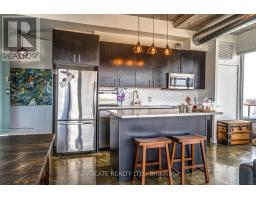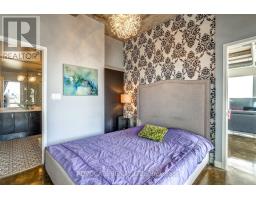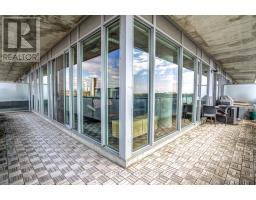712 - 201 Carlaw Avenue Toronto, Ontario M4M 2S3
$4,350 Monthly
Printing Factory perfection! Admire nightly sunsets with one of the best skyline views in the downtown core in this sun-drenched lower penthouse corner suite! Over 1,300sqft of total living space including a 390+sqft wraparound balcony with SW exposure and gas BBQ hookup. 2 full bedrooms + 2 full bathrooms, very rare! Gorgeous and gleaming glossy epoxy concrete floors throughout! Floor-to-ceiling windows provide an abundance of natural light, no need for Vitamin D supplements. Large primary bedroom with 3pc ensuite, built-in closet, TV and beautiful view of the city. Good-sized second bedroom with double closet and southern view. Modern kitchen with s/s appliances, Quartz counters and center island! Additional 4pc bath and ensuite laundry. 1 parking spot included & BBQ's allowed. Historic building with great residents. Very quiet! Prime South Riverdale location near Queen & Carlaw, close to tons of amenities including public transit, cafes and shops, parks and so much more! Awesome Landlord looking for equally awesome tenants! Don't miss out. (id:50886)
Property Details
| MLS® Number | E12133803 |
| Property Type | Single Family |
| Community Name | South Riverdale |
| Amenities Near By | Park, Public Transit |
| Community Features | Pet Restrictions, Community Centre |
| Features | Balcony, Carpet Free |
| Parking Space Total | 1 |
| View Type | View |
Building
| Bathroom Total | 2 |
| Bedrooms Above Ground | 2 |
| Bedrooms Total | 2 |
| Amenities | Security/concierge, Party Room, Visitor Parking |
| Appliances | All, Dishwasher, Dryer, Microwave, Oven, Range, Washer, Refrigerator |
| Architectural Style | Loft |
| Cooling Type | Central Air Conditioning |
| Exterior Finish | Brick, Concrete |
| Fire Protection | Security System |
| Flooring Type | Concrete |
| Heating Fuel | Natural Gas |
| Heating Type | Forced Air |
| Size Interior | 900 - 999 Ft2 |
| Type | Apartment |
Parking
| Underground | |
| Garage |
Land
| Acreage | No |
| Land Amenities | Park, Public Transit |
Rooms
| Level | Type | Length | Width | Dimensions |
|---|---|---|---|---|
| Main Level | Living Room | 5.88 m | 3.62 m | 5.88 m x 3.62 m |
| Main Level | Dining Room | 5.88 m | 3.62 m | 5.88 m x 3.62 m |
| Main Level | Kitchen | 3.89 m | 2.75 m | 3.89 m x 2.75 m |
| Main Level | Primary Bedroom | 3.57 m | 3.2 m | 3.57 m x 3.2 m |
| Main Level | Bedroom 2 | 3.08 m | 2.8 m | 3.08 m x 2.8 m |
Contact Us
Contact us for more information
Anthony Charles Malecki
Salesperson
1000-120 Eglinton Avenue E
Toronto, Ontario M4P 1E2
(416) 489-1882
(416) 489-1883
www.michaelmeltzer.ca












