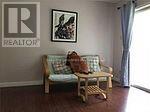180 Northwood Drive Toronto, Ontario M2M 2K3
5 Bedroom
2 Bathroom
1,500 - 2,000 ft2
Fireplace
Central Air Conditioning
Forced Air
$3,980 Monthly
Great 4 Br, 2-Storey Home In The Heart Of Newtonbrook East. Central North York. The 5th Bedroom On the Main Floor Can Also Be Used As a Home Office With W/O to Side Yard. Finished Basement. Great Family Neighborhood. Close To TTC, Park, Trails, Shopping, And Restaurants. Tenant Is Responsible For Utilities, Lawn Care, & Snow Removal. (id:50886)
Property Details
| MLS® Number | C12134668 |
| Property Type | Single Family |
| Neigbourhood | Newtonbrook East |
| Community Name | Newtonbrook East |
| Parking Space Total | 4 |
Building
| Bathroom Total | 2 |
| Bedrooms Above Ground | 5 |
| Bedrooms Total | 5 |
| Appliances | Garage Door Opener Remote(s), Dishwasher, Dryer, Furniture, Stove, Washer, Window Coverings, Refrigerator |
| Basement Development | Finished |
| Basement Type | N/a (finished) |
| Construction Style Attachment | Detached |
| Cooling Type | Central Air Conditioning |
| Exterior Finish | Brick |
| Fireplace Present | Yes |
| Flooring Type | Hardwood, Ceramic, Laminate |
| Foundation Type | Block |
| Heating Fuel | Natural Gas |
| Heating Type | Forced Air |
| Stories Total | 2 |
| Size Interior | 1,500 - 2,000 Ft2 |
| Type | House |
| Utility Water | Municipal Water |
Parking
| Attached Garage | |
| Garage |
Land
| Acreage | No |
| Sewer | Sanitary Sewer |
Rooms
| Level | Type | Length | Width | Dimensions |
|---|---|---|---|---|
| Second Level | Primary Bedroom | 4.2 m | 3.65 m | 4.2 m x 3.65 m |
| Second Level | Bedroom 2 | 4.1 m | 3.1 m | 4.1 m x 3.1 m |
| Second Level | Bedroom 3 | 3.65 m | 2.65 m | 3.65 m x 2.65 m |
| Second Level | Bedroom 4 | 2.77 m | 2.75 m | 2.77 m x 2.75 m |
| Basement | Family Room | 5.85 m | 2 m | 5.85 m x 2 m |
| Main Level | Living Room | 5.1 m | 4 m | 5.1 m x 4 m |
| Main Level | Dining Room | 3.6 m | 3 m | 3.6 m x 3 m |
| Main Level | Kitchen | 3.4 m | 2 m | 3.4 m x 2 m |
| Main Level | Eating Area | 3.4 m | 2.3 m | 3.4 m x 2.3 m |
| Main Level | Bedroom 5 | 4.9 m | 3.4 m | 4.9 m x 3.4 m |
Contact Us
Contact us for more information
Gary Gang Zhou
Salesperson
Realty Associates Inc.
8901 Woodbine Ave Ste 224
Markham, Ontario L3R 9Y4
8901 Woodbine Ave Ste 224
Markham, Ontario L3R 9Y4
(416) 293-1100
(416) 293-6700

























