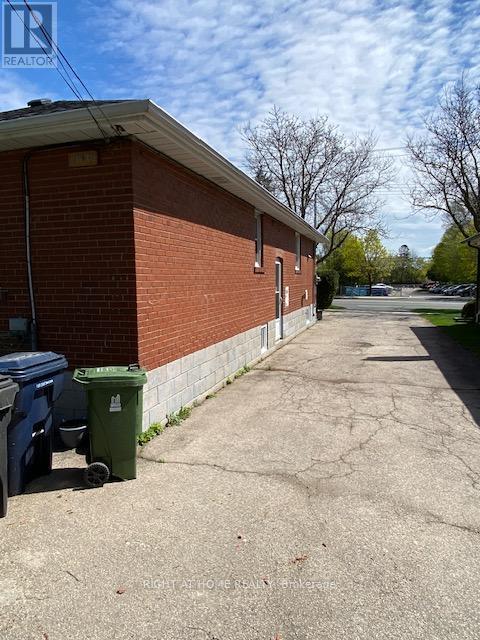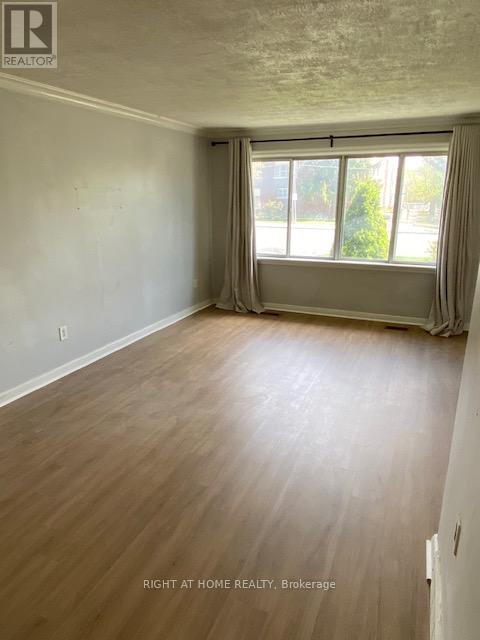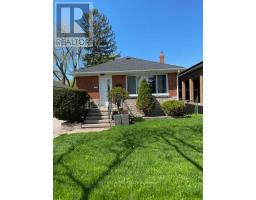Main Floor - 1032 Pharmacy Avenue Toronto, Ontario M1R 2G9
3 Bedroom
1 Bathroom
700 - 1,100 ft2
Central Air Conditioning
Forced Air
$2,600 Monthly
Excellent 3 bedroom apartment. The main floor of a very nice looking bungalow property. Brand new laminate floors throughout (except for ceramic kitchen floor). En-suite Laundry. Two car driveway parking. Just freshly painted. New window coverings. Brand new stove and fridge are ordered. Great location. Literally across the street to public and catholic primary schools. Use of large fenced back yard. (id:50886)
Property Details
| MLS® Number | E12136156 |
| Property Type | Single Family |
| Community Name | Wexford-Maryvale |
| Features | In Suite Laundry |
| Parking Space Total | 2 |
Building
| Bathroom Total | 1 |
| Bedrooms Above Ground | 3 |
| Bedrooms Total | 3 |
| Appliances | Water Heater |
| Construction Style Attachment | Detached |
| Cooling Type | Central Air Conditioning |
| Exterior Finish | Brick |
| Flooring Type | Laminate |
| Foundation Type | Block |
| Heating Fuel | Natural Gas |
| Heating Type | Forced Air |
| Size Interior | 700 - 1,100 Ft2 |
| Type | House |
| Utility Water | Municipal Water |
Parking
| No Garage |
Land
| Acreage | No |
| Sewer | Sanitary Sewer |
| Size Depth | 119 Ft ,1 In |
| Size Frontage | 42 Ft |
| Size Irregular | 42 X 119.1 Ft |
| Size Total Text | 42 X 119.1 Ft |
Rooms
| Level | Type | Length | Width | Dimensions |
|---|---|---|---|---|
| Flat | Living Room | 6.14 m | 3.52 m | 6.14 m x 3.52 m |
| Flat | Primary Bedroom | 3.77 m | 2.95 m | 3.77 m x 2.95 m |
| Flat | Bedroom 2 | 2.86 m | 2.94 m | 2.86 m x 2.94 m |
| Flat | Kitchen | 3.71 m | 2.41 m | 3.71 m x 2.41 m |
| Main Level | Bedroom 3 | 2.83 m | 2.24 m | 2.83 m x 2.24 m |
Contact Us
Contact us for more information
Charles Anthony Aquilina
Salesperson
Right At Home Realty
1396 Don Mills Rd Unit B-121
Toronto, Ontario M3B 0A7
1396 Don Mills Rd Unit B-121
Toronto, Ontario M3B 0A7
(416) 391-3232
(416) 391-0319
www.rightathomerealty.com/



















