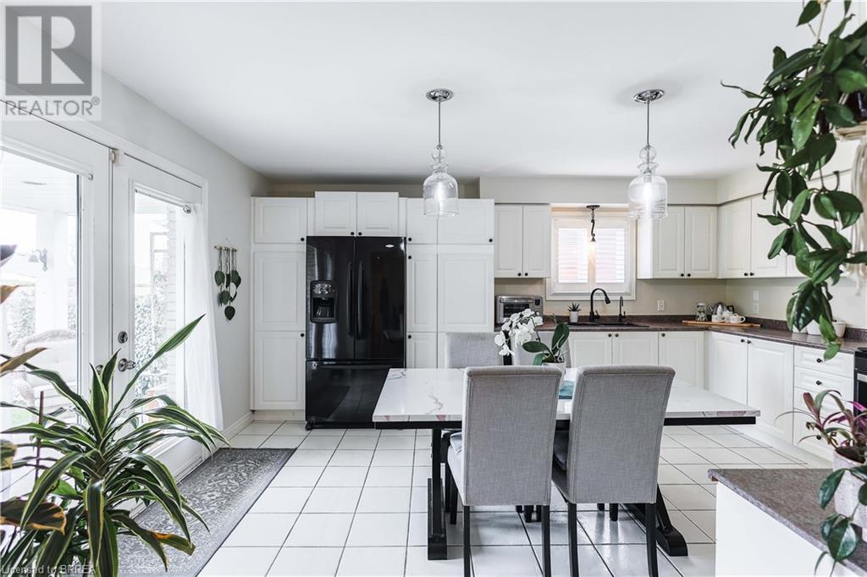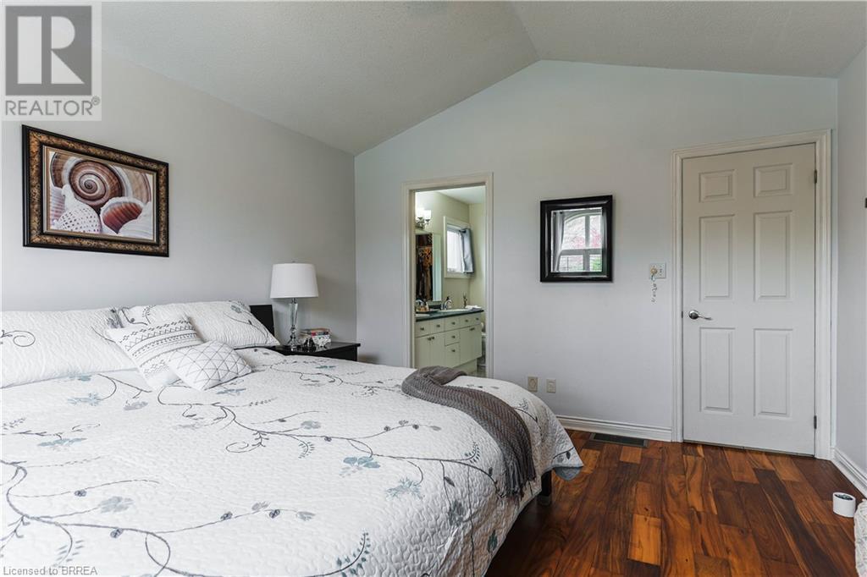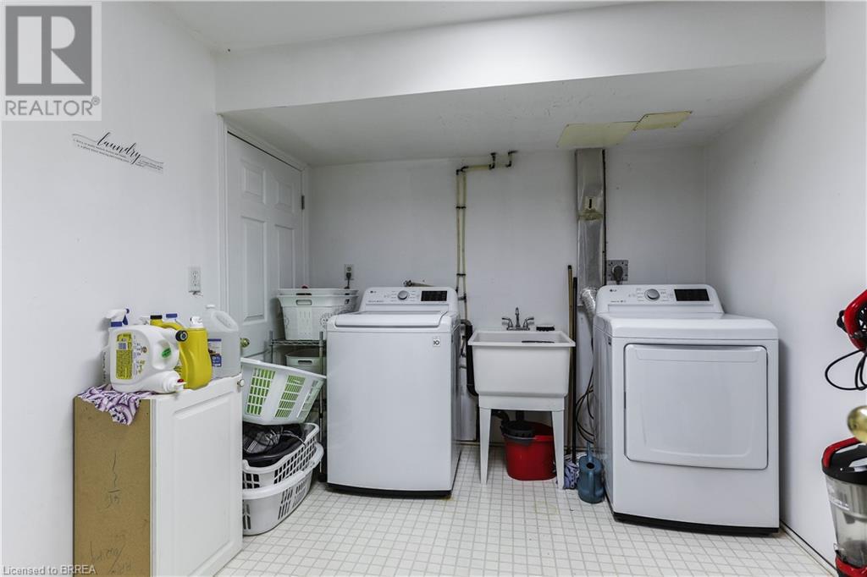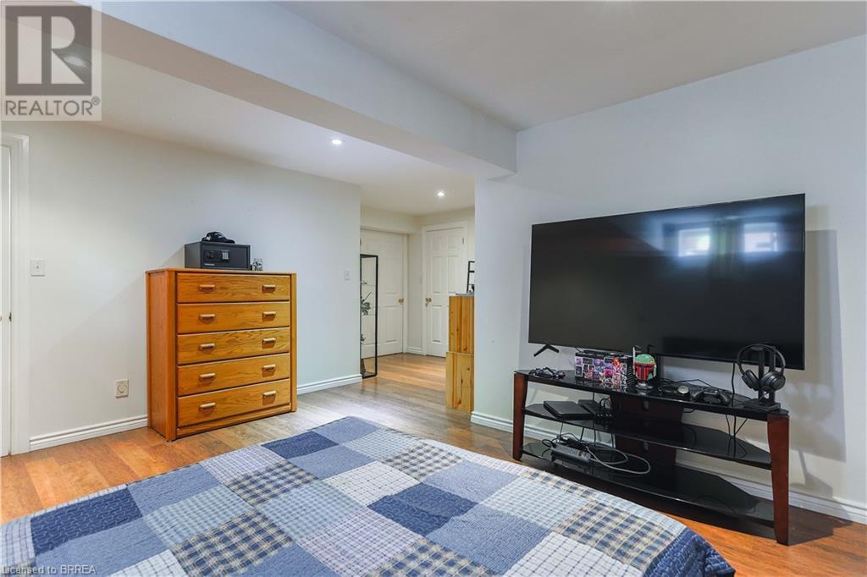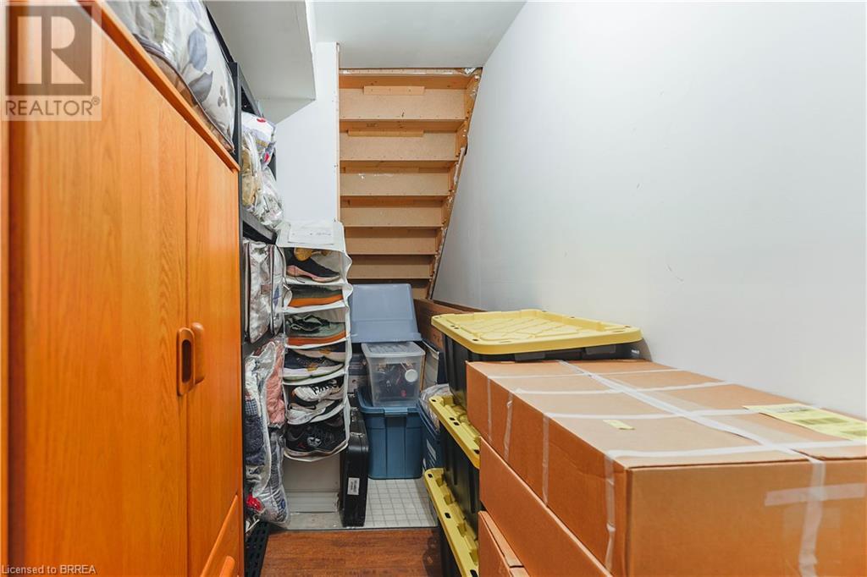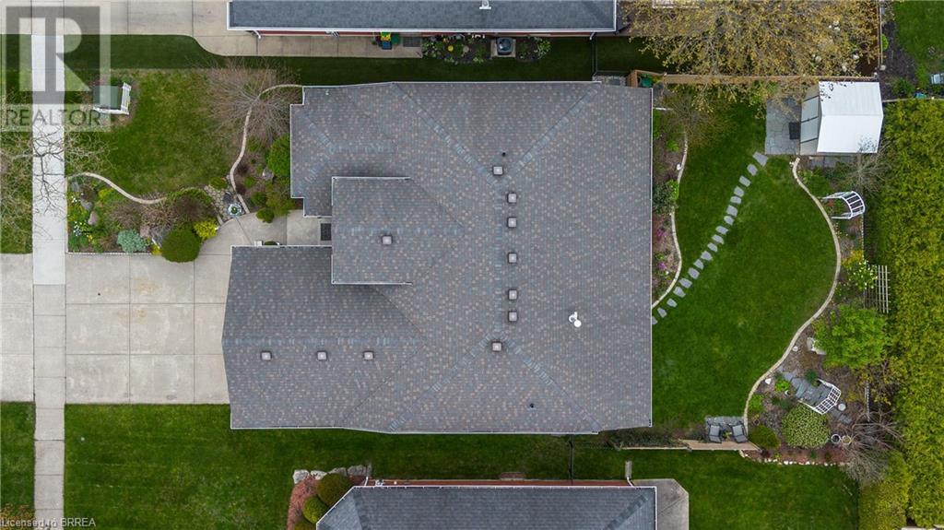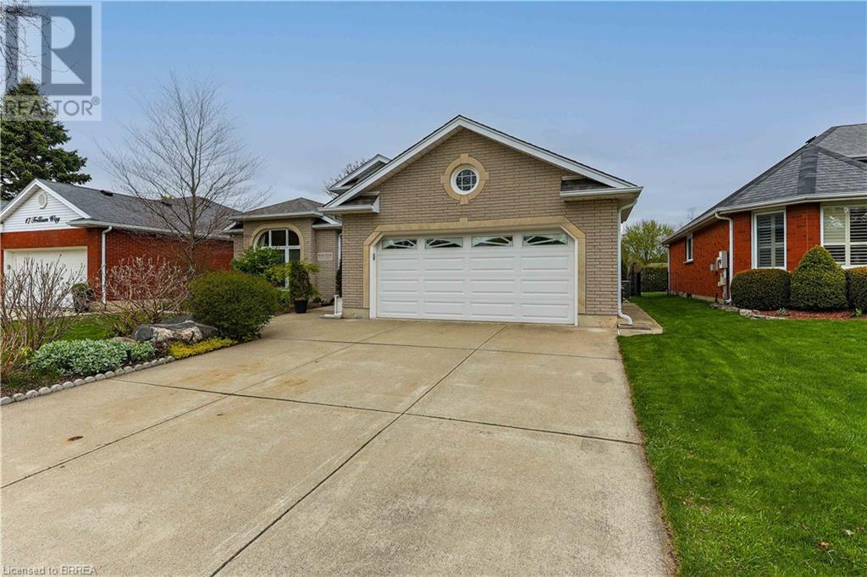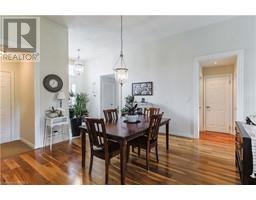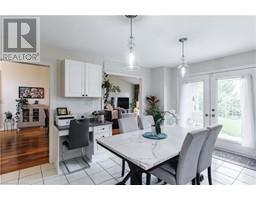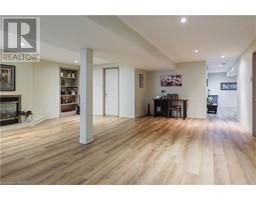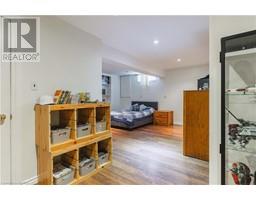19 Trillium Way Brantford, Ontario N3R 7T7
$784,900
Discover your dream home in the highly desirable Brier Park community! This stunning residence features 2+1 bedrooms, three luxurious bathrooms, and a double-car attached garage, offering both comfort and convenience for your lifestyle. Step inside to a grand foyer that instantly welcomes you into an inviting open-concept layout. The spacious living and dining areas are perfect for entertaining and family gatherings, while the eat-in kitchen is a chef's delight, boasting ample counter space and cabinetry. Enjoy cozy evenings by the beautiful gas fireplace in the living room, complemented by elegant mahogany hardwood flooring throughout. Retreat to the generously sized master bedroom, complete with a private four-piece ensuite featuring double sinks and a stand-alone shower, as well as an additional separate three-piece bathroom for guests. Imagine relaxing in your expansive kitchen, which seamlessly connects to a charming back patio, overlooking a beautifully landscaped backyard—your personal oasis! The finished lower level of this home expands your living space, featuring a very large recreation room, an additional spacious bedroom, and a convenient two-piece bathroom, along with a laundry room. Plus, enjoy peace of mind with a newer furnace and air conditioning, Central Vac & Sprinkler System – “as is” condition. All of this is just minutes away from highway access, shopping, parks, trails, and bus routes, making this home the perfect blend of comfort, style, and location. Don’t miss your opportunity to make this incredible property yours! (id:50886)
Property Details
| MLS® Number | 40725839 |
| Property Type | Single Family |
| Amenities Near By | Golf Nearby, Hospital, Park, Place Of Worship, Playground, Public Transit, Schools, Shopping |
| Community Features | Industrial Park, Quiet Area, Community Centre, School Bus |
| Equipment Type | Water Heater |
| Features | Conservation/green Belt, Industrial Mall/subdivision, Tile Drained, Sump Pump, Automatic Garage Door Opener |
| Parking Space Total | 4 |
| Rental Equipment Type | Water Heater |
Building
| Bathroom Total | 3 |
| Bedrooms Above Ground | 2 |
| Bedrooms Below Ground | 1 |
| Bedrooms Total | 3 |
| Appliances | Central Vacuum, Dryer, Refrigerator, Water Meter, Water Softener, Washer, Microwave Built-in, Gas Stove(s), Garage Door Opener |
| Architectural Style | Bungalow |
| Basement Development | Finished |
| Basement Type | Full (finished) |
| Constructed Date | 1992 |
| Construction Style Attachment | Detached |
| Cooling Type | Central Air Conditioning |
| Exterior Finish | Brick |
| Fixture | Ceiling Fans |
| Foundation Type | Poured Concrete |
| Half Bath Total | 1 |
| Heating Fuel | Natural Gas |
| Heating Type | Forced Air |
| Stories Total | 1 |
| Size Interior | 1,396 Ft2 |
| Type | House |
| Utility Water | Municipal Water |
Parking
| Attached Garage |
Land
| Access Type | Highway Access, Highway Nearby |
| Acreage | No |
| Land Amenities | Golf Nearby, Hospital, Park, Place Of Worship, Playground, Public Transit, Schools, Shopping |
| Landscape Features | Landscaped |
| Sewer | Municipal Sewage System |
| Size Frontage | 55 Ft |
| Size Total Text | Under 1/2 Acre |
| Zoning Description | Nlr |
Rooms
| Level | Type | Length | Width | Dimensions |
|---|---|---|---|---|
| Basement | Laundry Room | 10'1'' x 8'10'' | ||
| Basement | 2pc Bathroom | Measurements not available | ||
| Basement | Bedroom | 14'11'' x 12'0'' | ||
| Basement | Recreation Room | 25'2'' x 19'8'' | ||
| Main Level | 3pc Bathroom | Measurements not available | ||
| Main Level | Bedroom | 12'5'' x 10'11'' | ||
| Main Level | 4pc Bathroom | Measurements not available | ||
| Main Level | Bedroom | 14'5'' x 12'5'' | ||
| Main Level | Kitchen | 16'8'' x 13'8'' | ||
| Main Level | Living Room/dining Room | 24'8'' x 14'0'' |
https://www.realtor.ca/real-estate/28286100/19-trillium-way-brantford
Contact Us
Contact us for more information
Shawn Macdonald
Salesperson
515 Park Road North-Suite B
Brantford, Ontario N3R 7K8
(519) 756-8111
(519) 756-9012













