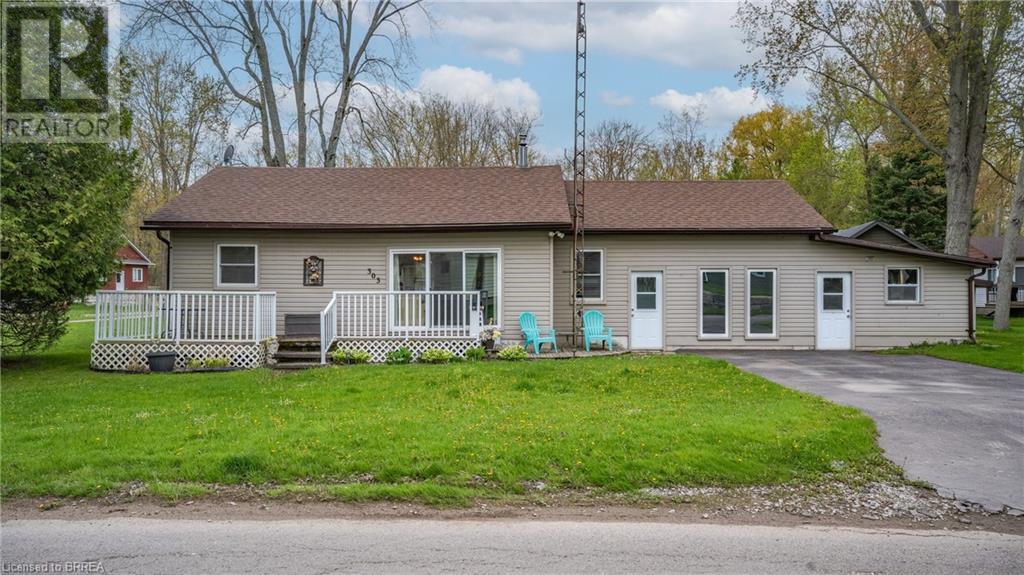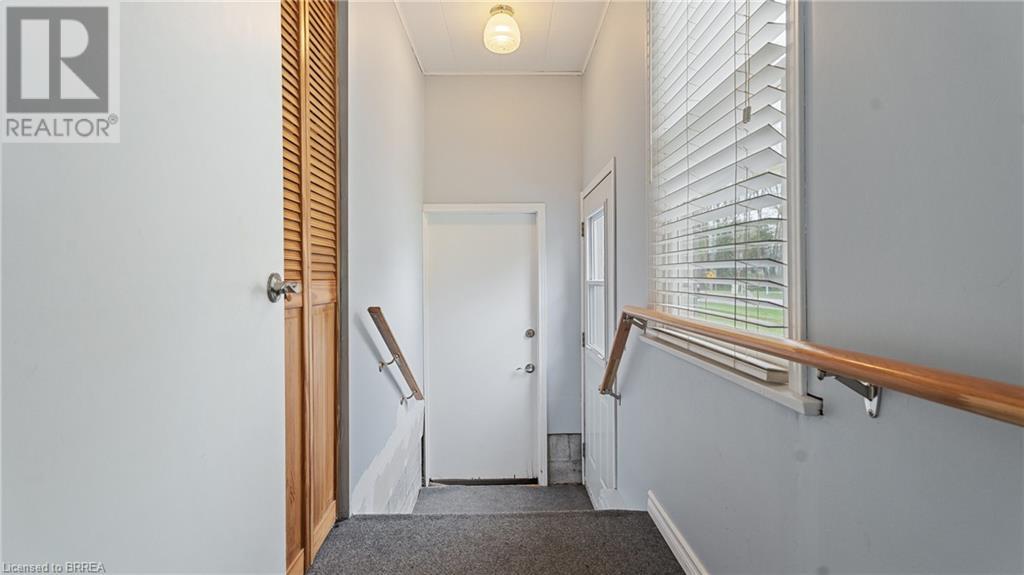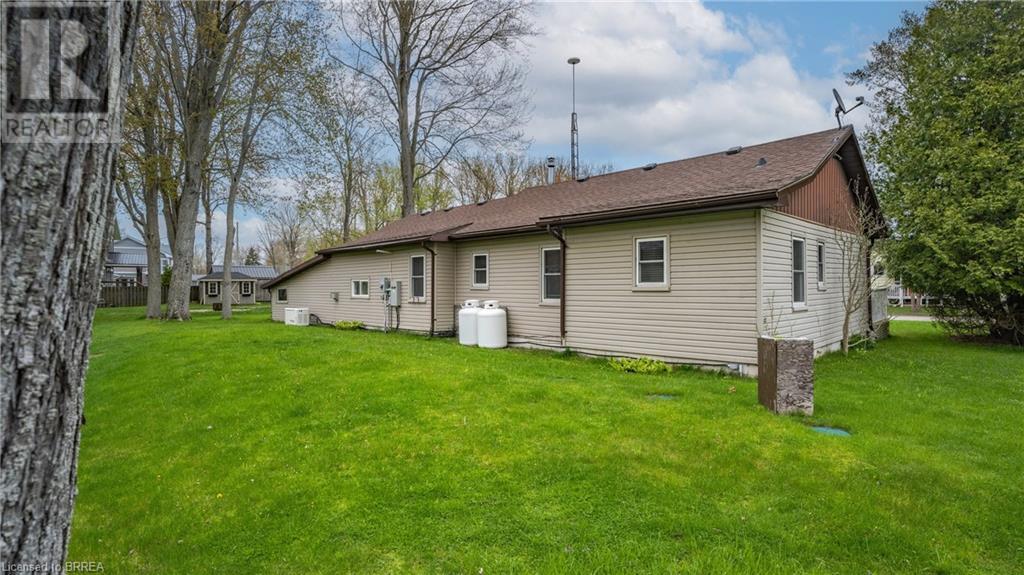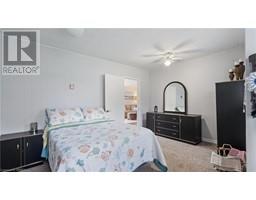303 Cedar Drive Turkey Point, Ontario N0E 1T0
$599,000
A Lifetime of Memories Awaits – Year Round Living Just Steps from the Beach! Step inside this charming open-concept retreat, perfectly situated on a spacious corner lot just a short walk from the shoreline. With almost 950 square feet of thoughtfully designed space, this home has been the heart of countless family gatherings, cozy evenings, and sun-soaked summer days. The airy layout invites natural light to dance through every room, creating the perfect backdrop for making new memories. Whether it’s morning coffee on the porch, beach days with the kids, or holiday dinners filled with laughter, this home is ready to be part of your family’s story. Don’t let this opportunity pass – come see for yourself! (id:50886)
Property Details
| MLS® Number | 40725375 |
| Property Type | Single Family |
| Amenities Near By | Beach, Marina, Park, Place Of Worship, Playground |
| Communication Type | High Speed Internet |
| Features | Corner Site, Paved Driveway |
| Parking Space Total | 4 |
| Structure | Shed |
Building
| Bathroom Total | 1 |
| Bedrooms Above Ground | 2 |
| Bedrooms Total | 2 |
| Appliances | Dryer, Microwave, Stove, Washer, Hood Fan, Window Coverings |
| Architectural Style | Bungalow |
| Basement Type | None |
| Constructed Date | 1956 |
| Construction Material | Concrete Block, Concrete Walls |
| Construction Style Attachment | Detached |
| Exterior Finish | Aluminum Siding, Concrete |
| Fireplace Fuel | Propane |
| Fireplace Present | Yes |
| Fireplace Total | 2 |
| Fireplace Type | Other - See Remarks |
| Fixture | Ceiling Fans |
| Stories Total | 1 |
| Size Interior | 950 Ft2 |
| Type | House |
| Utility Water | Lake/river Water Intake |
Land
| Access Type | Road Access |
| Acreage | No |
| Land Amenities | Beach, Marina, Park, Place Of Worship, Playground |
| Sewer | Septic System |
| Size Depth | 86 Ft |
| Size Frontage | 116 Ft |
| Size Irregular | 0.202 |
| Size Total | 0.202 Ac|under 1/2 Acre |
| Size Total Text | 0.202 Ac|under 1/2 Acre |
| Zoning Description | L |
Rooms
| Level | Type | Length | Width | Dimensions |
|---|---|---|---|---|
| Main Level | Foyer | 10' x 3'10'' | ||
| Main Level | Laundry Room | 10' x 4'8'' | ||
| Main Level | Bedroom | 9'9'' x 8'0'' | ||
| Main Level | Primary Bedroom | 10'0'' x 14'0'' | ||
| Main Level | Kitchen | 10'0'' x 10'0'' | ||
| Main Level | Dining Room | 10'6'' x 10'6'' | ||
| Main Level | Family Room | 112'10'' x 19'4'' | ||
| Main Level | 3pc Bathroom | 6'3'' x 6'10'' |
Utilities
| Electricity | Available |
| Telephone | Available |
https://www.realtor.ca/real-estate/28286060/303-cedar-drive-turkey-point
Contact Us
Contact us for more information
Amy Murphy
Salesperson
505 Park Rd N., Suite #216
Brantford, Ontario N3R 7K8
(519) 758-2121
heritagehouse.c21.ca/



































