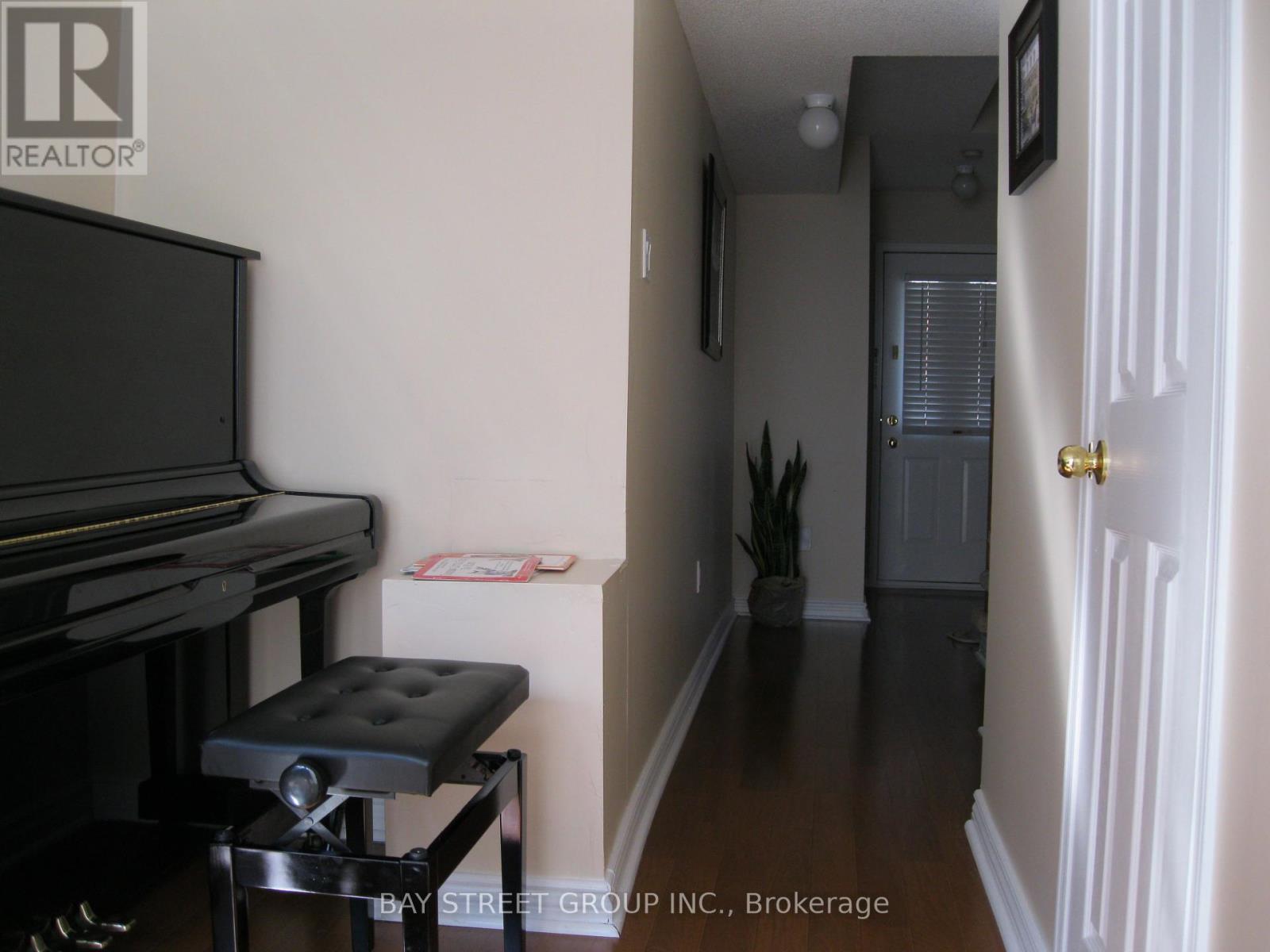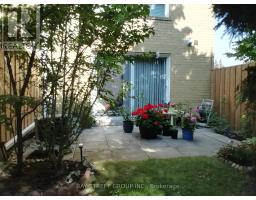51 - 2300 Brays Lane Oakville, Ontario L6M 3J9
$3,200 Monthly
Welcome to this Modern, Urban, Park-inspired Townhome in top rated Oakville Glen Abbey Neighbourhood, backing on to the Ravine. 1,250 sqft living area, Spacious & Bright Townhome with 3 bedrooms on the third floor and Open Space on the Ground floor which could be used as a den or the 4th bedroom if needed. A sliding door leads you to the beautiful backyard. The Bright Eat-in Kitchen boasts ample counter space, a cozy and casual dining spaces. Two large windows facing South-East fill the Kitchen and Dining Area with Natural Light. Hard-wood Flooring in Spacious Living Room/Family Room with large windows overlooking the tranguille neighbourhood, providing space for family gatherings. This townhome is the perfect fit for a growing family looking to enioy a tranquil, family-friendly environment with access to some of the best highly ranked schools in the area.Commuting is easy with quick access to Third Line, Dundas Street,OEW & 403. Schools, parks, community centre, shops, churches, and GO Station are all within a few minute drive. (id:50886)
Property Details
| MLS® Number | W12135980 |
| Property Type | Single Family |
| Community Name | 1007 - GA Glen Abbey |
| Community Features | Pet Restrictions |
| Parking Space Total | 2 |
Building
| Bathroom Total | 2 |
| Bedrooms Above Ground | 3 |
| Bedrooms Total | 3 |
| Appliances | Dishwasher, Dryer, Stove, Washer, Window Coverings, Refrigerator |
| Basement Development | Finished |
| Basement Features | Walk Out |
| Basement Type | N/a (finished) |
| Cooling Type | Central Air Conditioning |
| Exterior Finish | Brick Facing |
| Flooring Type | Hardwood |
| Half Bath Total | 1 |
| Heating Fuel | Natural Gas |
| Heating Type | Forced Air |
| Stories Total | 3 |
| Size Interior | 1,200 - 1,399 Ft2 |
| Type | Row / Townhouse |
Parking
| Attached Garage | |
| Garage |
Land
| Acreage | No |
Rooms
| Level | Type | Length | Width | Dimensions |
|---|---|---|---|---|
| Second Level | Living Room | 4.18 m | 2.91 m | 4.18 m x 2.91 m |
| Second Level | Dining Room | 4.18 m | 2.91 m | 4.18 m x 2.91 m |
| Second Level | Kitchen | 4.94 m | 3.29 m | 4.94 m x 3.29 m |
| Third Level | Primary Bedroom | 4.97 m | 2.77 m | 4.97 m x 2.77 m |
| Third Level | Bedroom 2 | 3.38 m | 2.17 m | 3.38 m x 2.17 m |
| Third Level | Bedroom 3 | 2.9 m | 2.43 m | 2.9 m x 2.43 m |
Contact Us
Contact us for more information
Pingping Lin
Salesperson
www.comecondo.com/
8300 Woodbine Ave Ste 500
Markham, Ontario L3R 9Y7
(905) 909-0101
(905) 909-0202

























