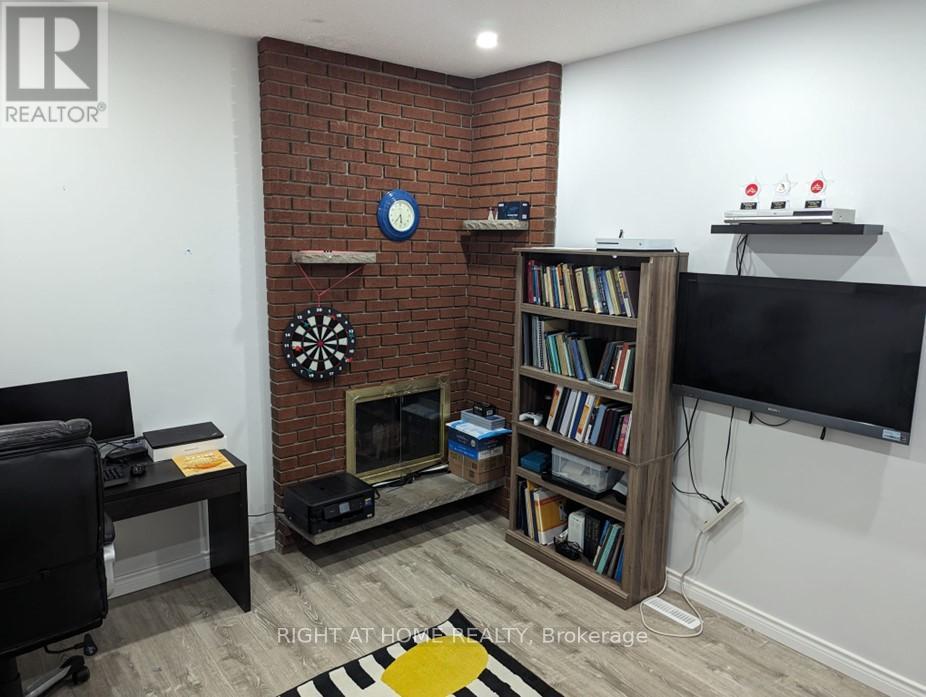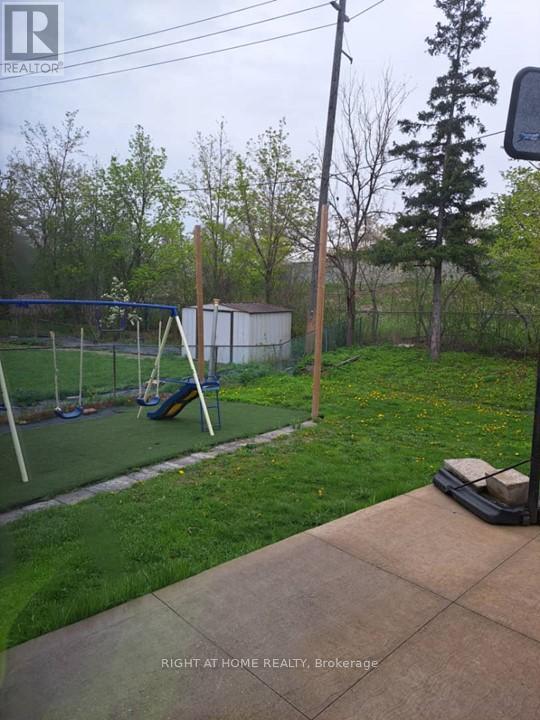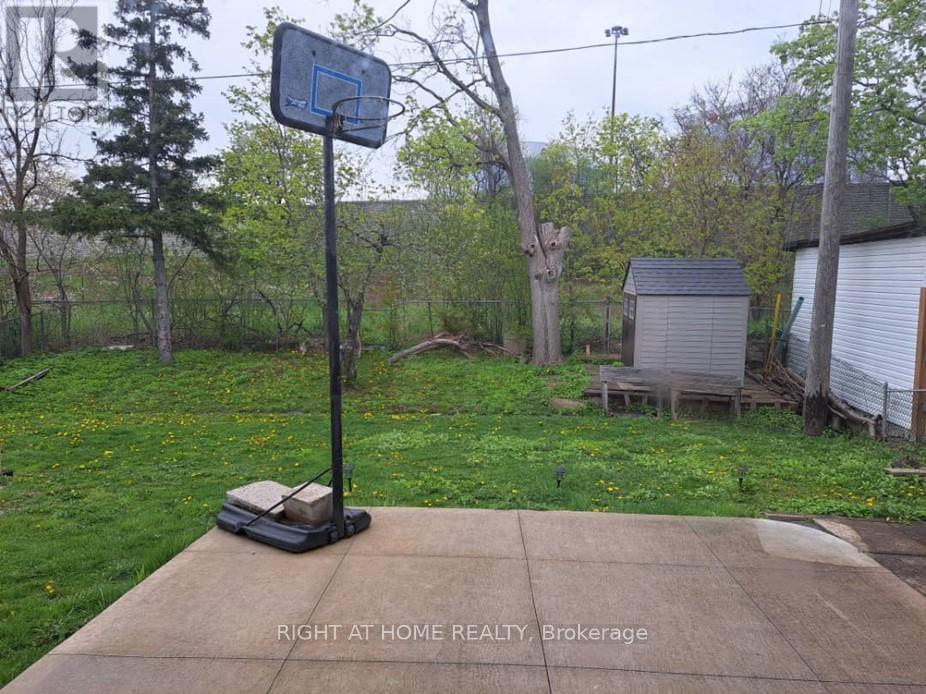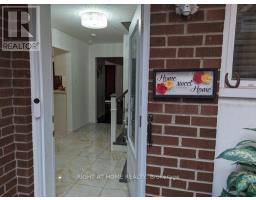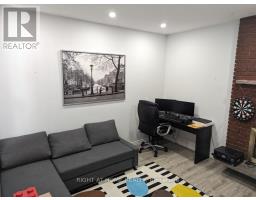(Main / Upper) - 148 Sexton Crescent Toronto, Ontario M2H 2L6
$3,200 Monthly
Bright, spacious & well-maintained family residence in North York's Prestigious Hill Crest Neighbourhood. High ranking schools (Hillmount PS, Highland MS, AY Jackson HS), Quick access to Hwy 401, 404 & DVP. 3 Bedrooms plus family room on main floor that can be used as 4th bedroom or office. 3 upgraded washrooms, hardwood and laminated floor thru-out, mirrored closet doors, private fenced & vast backyard with spectacular landscaping, Walking distance to TTC Bus stop and Seneca college. Minutes to North York General hospital. Basement being leased separately. Pictures prior to the current occupancy. Tenant to pay 70% utilities. (id:50886)
Property Details
| MLS® Number | C12135985 |
| Property Type | Single Family |
| Community Name | Hillcrest Village |
| Parking Space Total | 2 |
Building
| Bathroom Total | 3 |
| Bedrooms Above Ground | 3 |
| Bedrooms Below Ground | 1 |
| Bedrooms Total | 4 |
| Construction Style Attachment | Semi-detached |
| Cooling Type | Central Air Conditioning |
| Exterior Finish | Aluminum Siding, Brick |
| Flooring Type | Hardwood, Ceramic, Laminate |
| Foundation Type | Unknown |
| Half Bath Total | 1 |
| Heating Fuel | Natural Gas |
| Heating Type | Forced Air |
| Stories Total | 2 |
| Size Interior | 1,500 - 2,000 Ft2 |
| Type | House |
| Utility Water | Municipal Water |
Parking
| Attached Garage | |
| Garage |
Land
| Acreage | No |
| Sewer | Sanitary Sewer |
| Size Depth | 145 Ft ,8 In |
| Size Frontage | 24 Ft ,2 In |
| Size Irregular | 24.2 X 145.7 Ft |
| Size Total Text | 24.2 X 145.7 Ft |
Rooms
| Level | Type | Length | Width | Dimensions |
|---|---|---|---|---|
| Second Level | Primary Bedroom | 4.24 m | 3.3 m | 4.24 m x 3.3 m |
| Second Level | Bedroom 2 | 3.9 m | 3.3 m | 3.9 m x 3.3 m |
| Second Level | Bedroom 3 | 3.37 m | 2.87 m | 3.37 m x 2.87 m |
| Main Level | Living Room | 5.15 m | 3.78 m | 5.15 m x 3.78 m |
| Main Level | Dining Room | 3.86 m | 3.04 m | 3.86 m x 3.04 m |
| Main Level | Kitchen | 5.08 m | 2.92 m | 5.08 m x 2.92 m |
| Main Level | Family Room | 3.96 m | 3.55 m | 3.96 m x 3.55 m |
Contact Us
Contact us for more information
Mansoor Ali
Salesperson
242 King Street East #1
Oshawa, Ontario L1H 1C7
(905) 665-2500

























