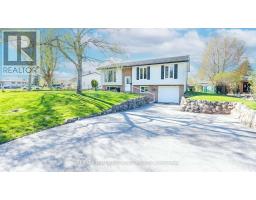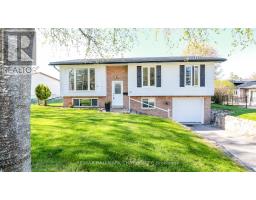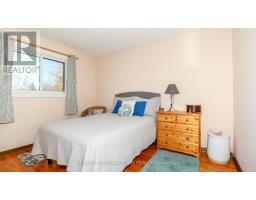204 Cherry Court Barrie, Ontario L4N 4A4
$639,900
Opportunity Knocks! Why buy a town or a semi when this very well maintained full detached is in your sight? **Same Owner 35 Yrs of this family safe court location!!! **All new windows on upper level , new windows on lower except back 2. **Metal roof with 40 yr remaining transferrable warranty plus facia soffits and eaves updated, living room with beautiful large window to let all light in, combined with dining area w/ walk to to large deck overlooking private approximately 1/3 acre lot in the city! 3 good sized bedrooms along with 4 pc bath that finishes the upper level. Finished lower level with L shaped family/games room, inside entry from garage and office or hobby room . Large laundry and storage area. Hardwood throughout main level, ** Large pie shaped lot approx 1/3 acre with large storage shed! **attached garage with replaced door and garage door opener, with inside entry to lower level, large paved drive accented with beautiful stone retaining walls, capital charges prepaid for sewers in 2012 Seller has never connected to sewers as septic works well with no issues for their needs, Buyer will need to research costs if/when they choose to connect. ***seller pays $99 quarterly fee to City of Barrie to be exempt from sewer connection. **Septic pumped 2025, lovely green lawns as seller uses a lawn care program ( details can be passed to the buyer if they wish to continue the service), nice landscaping, very large deck overlooking the private lot. central air for the upcoming warm summer days, municipal water, This is a great starter home or a good downsize as well in a perfect location where there is a country feel with the large lots! (id:50886)
Property Details
| MLS® Number | S12136208 |
| Property Type | Single Family |
| Community Name | Bayshore |
| Equipment Type | Water Heater |
| Parking Space Total | 4 |
| Rental Equipment Type | Water Heater |
| Structure | Deck |
Building
| Bathroom Total | 1 |
| Bedrooms Above Ground | 3 |
| Bedrooms Total | 3 |
| Age | 51 To 99 Years |
| Appliances | Water Meter, Blinds, Dishwasher, Garage Door Opener, Stove, Washer, Refrigerator |
| Architectural Style | Raised Bungalow |
| Basement Development | Finished |
| Basement Type | Full (finished) |
| Construction Style Attachment | Detached |
| Cooling Type | Central Air Conditioning |
| Exterior Finish | Brick Facing, Aluminum Siding |
| Flooring Type | Hardwood |
| Foundation Type | Poured Concrete |
| Heating Fuel | Natural Gas |
| Heating Type | Forced Air |
| Stories Total | 1 |
| Size Interior | 1,100 - 1,500 Ft2 |
| Type | House |
| Utility Water | Municipal Water |
Parking
| Attached Garage | |
| Garage |
Land
| Acreage | No |
| Sewer | Septic System |
| Size Depth | 167 Ft ,10 In |
| Size Frontage | 83 Ft ,6 In |
| Size Irregular | 83.5 X 167.9 Ft ; 83.47 X 167.92 X 179.71 X 40 |
| Size Total Text | 83.5 X 167.9 Ft ; 83.47 X 167.92 X 179.71 X 40|under 1/2 Acre |
| Zoning Description | R1 Residential |
Rooms
| Level | Type | Length | Width | Dimensions |
|---|---|---|---|---|
| Lower Level | Family Room | 7.31 m | 3.44 m | 7.31 m x 3.44 m |
| Lower Level | Games Room | 2.77 m | 2.04 m | 2.77 m x 2.04 m |
| Lower Level | Office | 3.22 m | 3 m | 3.22 m x 3 m |
| Lower Level | Laundry Room | 4 m | 2.85 m | 4 m x 2.85 m |
| Main Level | Living Room | 5.06 m | 3.66 m | 5.06 m x 3.66 m |
| Main Level | Dining Room | 3.53 m | 3.26 m | 3.53 m x 3.26 m |
| Main Level | Kitchen | 3.66 m | 3 m | 3.66 m x 3 m |
| Main Level | Primary Bedroom | 4.36 m | 3.14 m | 4.36 m x 3.14 m |
| Main Level | Bedroom 2 | 3.66 m | 3 m | 3.66 m x 3 m |
| Main Level | Bedroom 3 | 3.3 m | 2.56 m | 3.3 m x 2.56 m |
| Other | Bathroom | Measurements not available |
Utilities
| Cable | Available |
| Sewer | Available |
https://www.realtor.ca/real-estate/28286399/204-cherry-court-barrie-bayshore-bayshore
Contact Us
Contact us for more information
Bill Burton
Salesperson
218 Bayfield St, 100078 & 100431
Barrie, Ontario L4M 3B6
(705) 722-7100
(705) 722-5246
www.remaxchay.com/

























































































