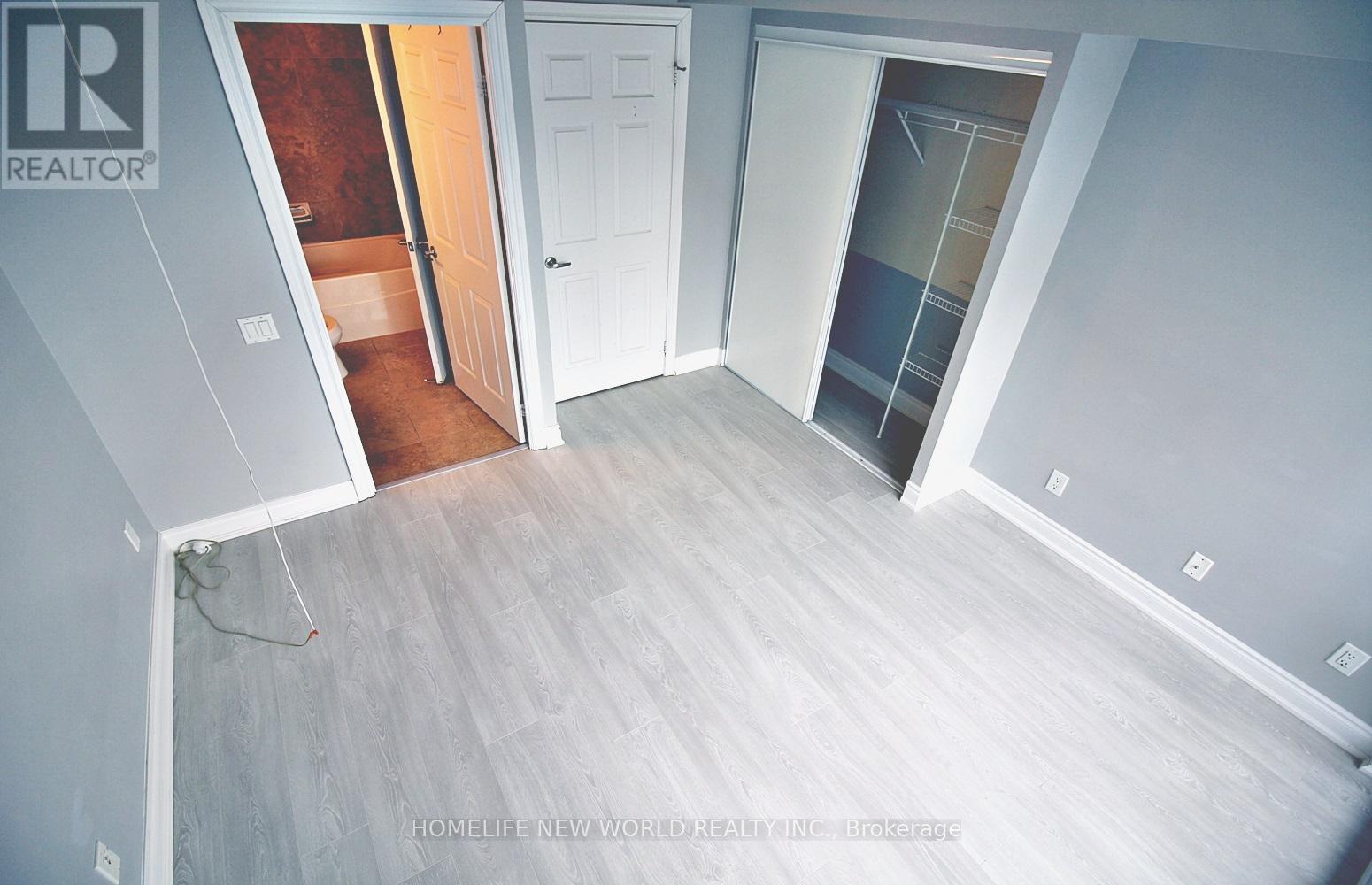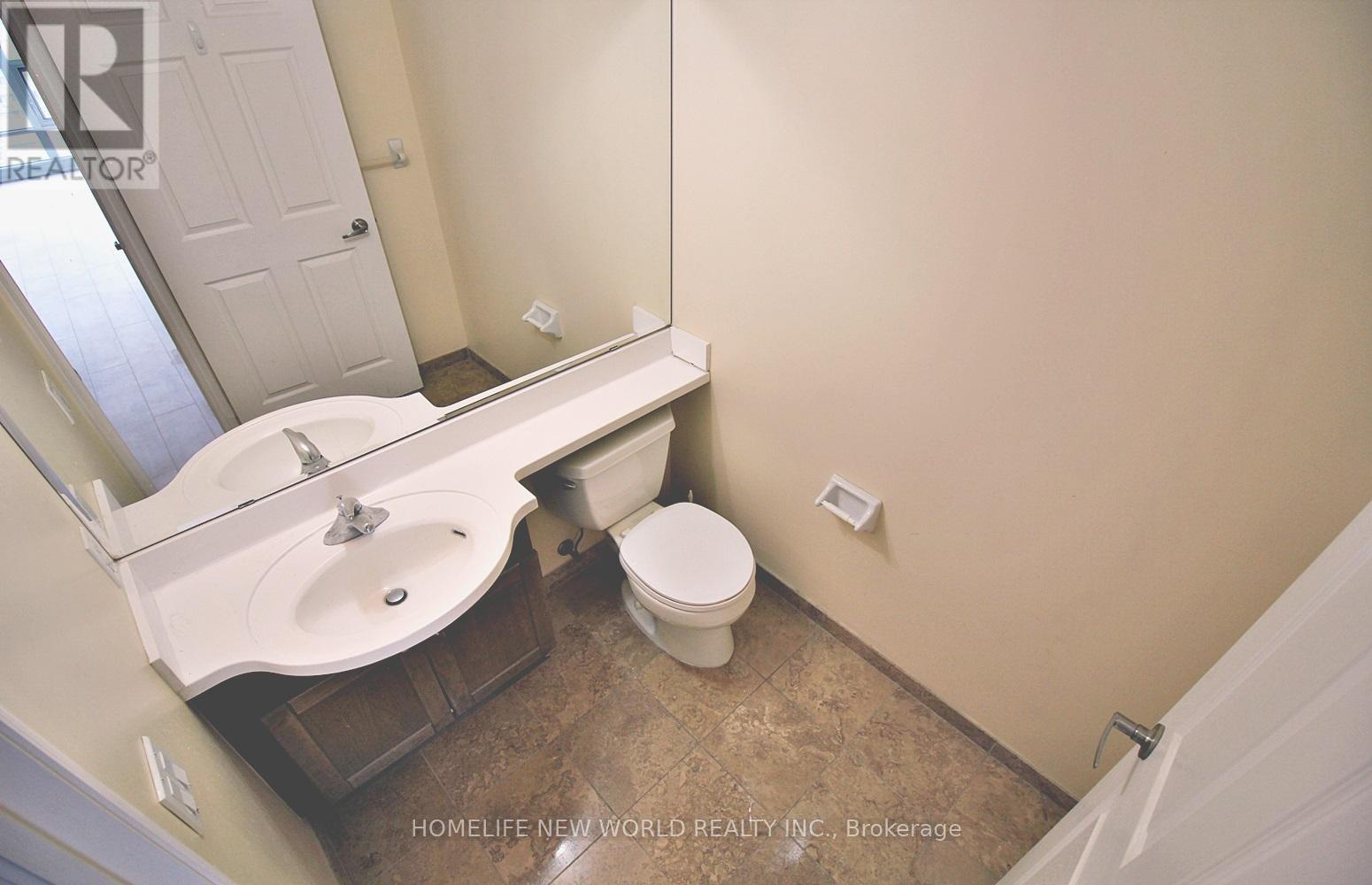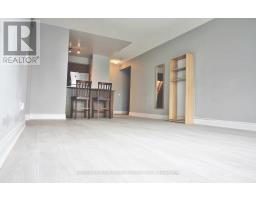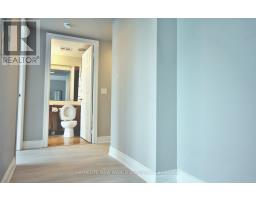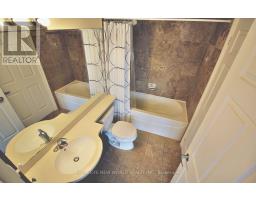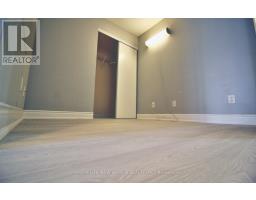3613 - 763 Bay Street Toronto, Ontario M5G 2R3
2 Bedroom
2 Bathroom
700 - 799 ft2
Indoor Pool
Central Air Conditioning
Forced Air
$2,850 Monthly
Perfect Location In Downtown Core! Functional Layout With Spacious Living & Dinning. Den Can Be Your 2nd Bedroom Or Office And Has A 2Pc Bathroom. Walking Distance To University Of Toronto, Ryerson University, Major Hospitals, Direct Access To TTC Subway Station, Restaurants &Shops. Students Are Welcome. (id:50886)
Property Details
| MLS® Number | C12136098 |
| Property Type | Single Family |
| Neigbourhood | Spadina—Fort York |
| Community Name | Bay Street Corridor |
| Amenities Near By | Hospital, Park, Public Transit, Schools |
| Community Features | Pets Not Allowed |
| Features | Carpet Free |
| Parking Space Total | 1 |
| Pool Type | Indoor Pool |
Building
| Bathroom Total | 2 |
| Bedrooms Above Ground | 1 |
| Bedrooms Below Ground | 1 |
| Bedrooms Total | 2 |
| Amenities | Security/concierge, Exercise Centre, Party Room, Recreation Centre |
| Appliances | Range, Dryer, Microwave, Stove, Washer, Refrigerator |
| Cooling Type | Central Air Conditioning |
| Exterior Finish | Concrete |
| Flooring Type | Laminate |
| Half Bath Total | 1 |
| Heating Fuel | Natural Gas |
| Heating Type | Forced Air |
| Size Interior | 700 - 799 Ft2 |
| Type | Apartment |
Parking
| Underground | |
| Garage |
Land
| Acreage | No |
| Land Amenities | Hospital, Park, Public Transit, Schools |
Rooms
| Level | Type | Length | Width | Dimensions |
|---|---|---|---|---|
| Ground Level | Living Room | 5.5 m | 3.5 m | 5.5 m x 3.5 m |
| Ground Level | Dining Room | 5.5 m | 3.5 m | 5.5 m x 3.5 m |
| Ground Level | Kitchen | 2.6 m | 2.5 m | 2.6 m x 2.5 m |
| Ground Level | Primary Bedroom | 3.6 m | 3.4 m | 3.6 m x 3.4 m |
| Ground Level | Den | 2.28 m | 2.28 m | 2.28 m x 2.28 m |
Contact Us
Contact us for more information
Baron Chen
Broker
Homelife New World Realty Inc.
201 Consumers Rd., Ste. 205
Toronto, Ontario M2J 4G8
201 Consumers Rd., Ste. 205
Toronto, Ontario M2J 4G8
(416) 490-1177
(416) 490-1928
www.homelifenewworld.com/




